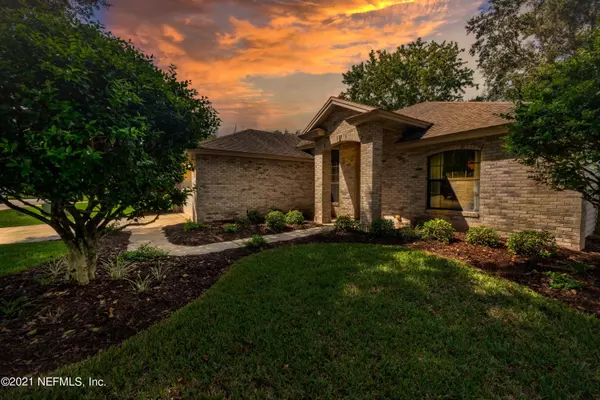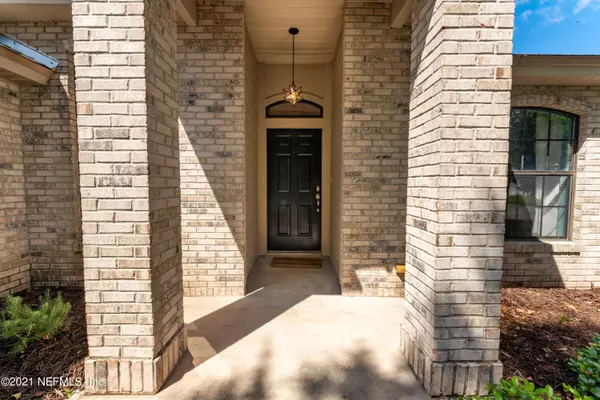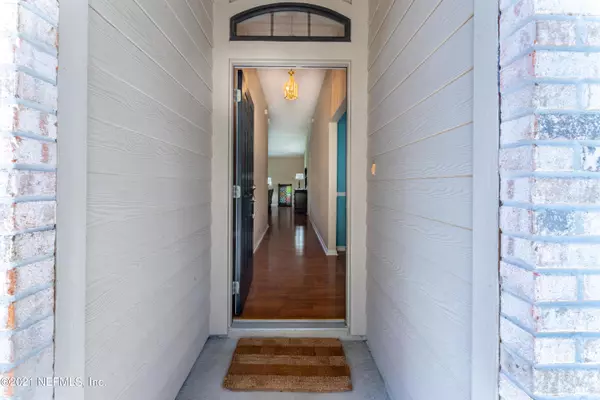$341,000
$329,900
3.4%For more information regarding the value of a property, please contact us for a free consultation.
14633 SWANSEA CT Jacksonville, FL 32258
3 Beds
2 Baths
1,733 SqFt
Key Details
Sold Price $341,000
Property Type Single Family Home
Sub Type Single Family Residence
Listing Status Sold
Purchase Type For Sale
Square Footage 1,733 sqft
Price per Sqft $196
Subdivision Hatton Chase
MLS Listing ID 1131783
Sold Date 10/26/21
Style Ranch,Traditional
Bedrooms 3
Full Baths 2
HOA Fees $18/ann
HOA Y/N Yes
Originating Board realMLS (Northeast Florida Multiple Listing Service)
Year Built 1998
Property Description
***Multiple Offers- Highest/Best by Sunday 9/26 at 7 PM*** This one owner, beautifully cared for ranch home has everything & a perfect location of town! The brick front & porch welcomes you in...enter to 10' ceilings, pergo floors, & open floor plan. Fall in love with renovated bathrooms: GRANITE Counters, NEW Toilets, Vanities, Tile Shower/Floors, Glass Shower. Spacious formal DR could be used as an office or formal LR. Well-equipped kitchen has solid wood 42 inch cabinetry, plenty of countertop space, breakfast nook, & NEW high-end convection stove/range as well! The family room has room to relax by wood-burning fireplace & nice views to the backyard. The corner lot has beautiful Oaks, fully fenced yard, plenty of room for a pool, separate irrigation meter.
Location
State FL
County Duval
Community Hatton Chase
Area 014-Mandarin
Direction From Baymeadows Rd. head South on I-95 to Old St. Augustine Rd. (Exit 335). Go East and continue past Baptist South Hospital to left on Hatton Chase Ln E to Turn left onto Swansea Ct. Home on right.
Interior
Interior Features Eat-in Kitchen, Primary Bathroom -Tub with Separate Shower, Primary Downstairs, Vaulted Ceiling(s), Walk-In Closet(s)
Heating Central
Cooling Central Air
Flooring Carpet, Tile
Fireplaces Number 1
Fireplaces Type Wood Burning
Fireplace Yes
Laundry Electric Dryer Hookup, Washer Hookup
Exterior
Parking Features Additional Parking, Attached, Garage, Garage Door Opener
Garage Spaces 2.0
Fence Back Yard
Pool None
Roof Type Shingle
Total Parking Spaces 2
Private Pool No
Building
Sewer Public Sewer
Water Public
Architectural Style Ranch, Traditional
Structure Type Frame,Vinyl Siding
New Construction No
Schools
Elementary Schools Bartram Springs
Middle Schools Twin Lakes Academy
High Schools Atlantic Coast
Others
HOA Name Kingdom Mgmt
Tax ID 1680830610
Security Features Security System Owned,Smoke Detector(s)
Acceptable Financing Cash, Conventional, FHA, VA Loan
Listing Terms Cash, Conventional, FHA, VA Loan
Read Less
Want to know what your home might be worth? Contact us for a FREE valuation!

Our team is ready to help you sell your home for the highest possible price ASAP
Bought with NON MLS

GET MORE INFORMATION





