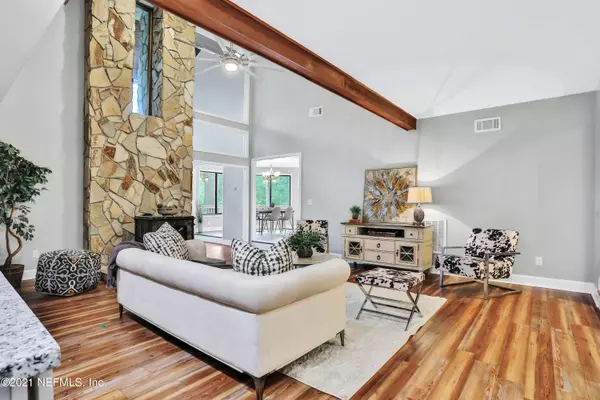$650,000
$650,000
For more information regarding the value of a property, please contact us for a free consultation.
4099 HALL BOREE RD Middleburg, FL 32068
4 Beds
5 Baths
3,918 SqFt
Key Details
Sold Price $650,000
Property Type Single Family Home
Sub Type Single Family Residence
Listing Status Sold
Purchase Type For Sale
Square Footage 3,918 sqft
Price per Sqft $165
Subdivision Black Creek Park
MLS Listing ID 1134019
Sold Date 09/30/21
Bedrooms 4
Full Baths 3
Half Baths 2
HOA Y/N No
Originating Board realMLS (Northeast Florida Multiple Listing Service)
Year Built 1987
Lot Dimensions 545x295x581x139
Property Description
Dreams do come true in this builders personal waterfront home on a lush 3.42 acre estate! Private country living with quick access to the city all in one. This 3 story house is a masterpiece of design and architecture featuring an expansive open floor plan, model home level upgrades, a 3 car oversized garage, walls of windows that keep the light coming in, newly built 1,000 sq ft deck that curves around the home, show stopping kitchen and bathrooms, 4 new HVAC systems, and so much more. Behind the home you have a private and serene retreat with a large walkway leading to your own mini beach off of Black Creek. With the home sitting 50 ft above Black Creek, you can enjoy all of the benefits of knowing the home has never flooded! Come see why everyone is moving to the Florida countryside!! countryside!!
Location
State FL
County Clay
Community Black Creek Park
Area 144-Middleburg-Se
Direction From I-10 W. Take exit 350 and keep Left to merge onto FL-23 toward Cecil Commerce Pkwy. Continue onto Blanding BLVD. Left onto Hall Boree Rd. Home is on right side during curve.
Interior
Interior Features Breakfast Bar, Breakfast Nook, Eat-in Kitchen, Entrance Foyer, In-Law Floorplan, Pantry, Primary Bathroom -Tub with Separate Shower, Primary Downstairs, Split Bedrooms, Vaulted Ceiling(s), Walk-In Closet(s)
Heating Central, Electric
Cooling Central Air, Electric
Flooring Vinyl
Fireplaces Number 1
Fireplaces Type Wood Burning, Other
Fireplace Yes
Laundry Electric Dryer Hookup, Washer Hookup
Exterior
Exterior Feature Balcony, Outdoor Shower
Parking Features Additional Parking, Garage, Guest
Garage Spaces 3.0
Pool None
Waterfront Description Creek
View Water
Roof Type Shingle
Porch Deck, Patio, Porch
Total Parking Spaces 3
Private Pool No
Building
Lot Description Wooded, Other
Sewer Private Sewer, Septic Tank
Water Private, Well
New Construction No
Schools
Elementary Schools Middleburg
Middle Schools Wilkinson
High Schools Middleburg
Others
Tax ID 26052400662002800
Acceptable Financing Cash, Conventional, FHA, USDA Loan, VA Loan
Listing Terms Cash, Conventional, FHA, USDA Loan, VA Loan
Read Less
Want to know what your home might be worth? Contact us for a FREE valuation!

Our team is ready to help you sell your home for the highest possible price ASAP
Bought with WATSON REALTY CORP

GET MORE INFORMATION





