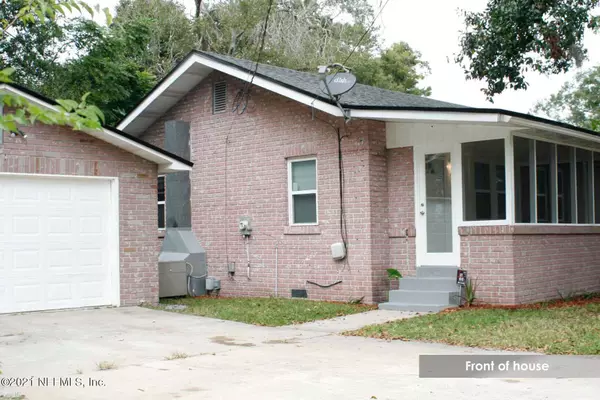$165,000
$149,900
10.1%For more information regarding the value of a property, please contact us for a free consultation.
954 ODESSA DR E Jacksonville, FL 32254
2 Beds
2 Baths
1,300 SqFt
Key Details
Sold Price $165,000
Property Type Single Family Home
Sub Type Single Family Residence
Listing Status Sold
Purchase Type For Sale
Square Footage 1,300 sqft
Price per Sqft $126
Subdivision **Verifying Subd**
MLS Listing ID 1135413
Sold Date 12/30/21
Style Traditional
Bedrooms 2
Full Baths 2
HOA Y/N No
Originating Board realMLS (Northeast Florida Multiple Listing Service)
Year Built 1950
Lot Dimensions 101x75
Property Description
This home is ready for a new owner-- all the bells and whistles have been made ready for new owner from fresh paint to new roof --windows plus flooring BUT wait there is more: we will include the kitchen appliances. This all brick home has a screened in front porch-- large inside laundry plus a 2 car detached garage with separate work shop --every mans dream! The master bedroom has a separate room that can be used as an office - nursery or make into a large walk in closet.
Location
State FL
County Duval
Community **Verifying Subd**
Area 074-Paxon
Direction From I-10 turn north on Edgewood to left on Commonwealth-- left on Odessa Dr E (home 1 block down on right)
Rooms
Other Rooms Workshop
Interior
Interior Features Eat-in Kitchen, Primary Bathroom - Tub with Shower, Primary Downstairs
Heating Central, Electric, Heat Pump
Cooling Central Air, Electric
Flooring Tile, Wood
Furnishings Unfurnished
Laundry Electric Dryer Hookup, Washer Hookup
Exterior
Parking Features Detached, Garage, Garage Door Opener
Garage Spaces 2.0
Fence Chain Link
Pool None
Roof Type Shingle
Porch Front Porch, Porch, Screened
Total Parking Spaces 2
Private Pool No
Building
Lot Description Corner Lot
Sewer Septic Tank
Water Public
Architectural Style Traditional
Structure Type Frame
New Construction No
Others
Tax ID 0594360000
Security Features Security System Leased
Acceptable Financing Cash, Conventional, FHA, VA Loan
Listing Terms Cash, Conventional, FHA, VA Loan
Read Less
Want to know what your home might be worth? Contact us for a FREE valuation!

Our team is ready to help you sell your home for the highest possible price ASAP
Bought with ALL REAL ESTATE OPTIONS INC
GET MORE INFORMATION





