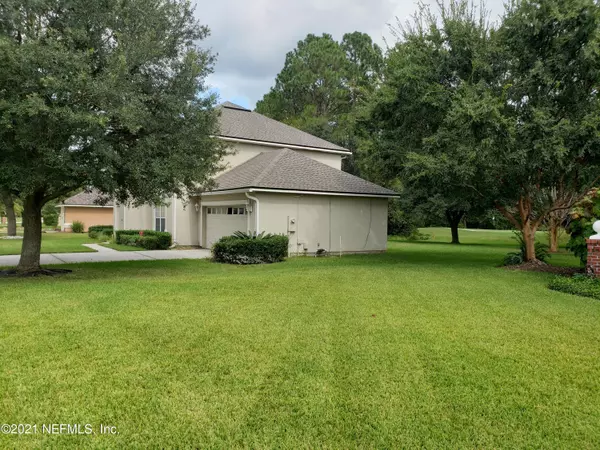$360,000
$375,000
4.0%For more information regarding the value of a property, please contact us for a free consultation.
5871 LONG COVE DR Jacksonville, FL 32222
4 Beds
3 Baths
2,469 SqFt
Key Details
Sold Price $360,000
Property Type Single Family Home
Sub Type Single Family Residence
Listing Status Sold
Purchase Type For Sale
Square Footage 2,469 sqft
Price per Sqft $145
Subdivision Bent Creek
MLS Listing ID 1135429
Sold Date 12/27/21
Bedrooms 4
Full Baths 2
Half Baths 1
HOA Fees $29/ann
HOA Y/N No
Originating Board realMLS (Northeast Florida Multiple Listing Service)
Year Built 2002
Property Description
Are you looking for a peaceful neighborhood with golf course, swimming pool, and lots of amenities?
No need to go any further.
Home features new roof, large and open kitchen with new countertops, large family room with fire place and wood flooring, new wood flooring throughout upstairs and on the stairs, fresh paint, crown molding, separate formal living room and formal dining room, open foyer to a double door entrance, and more.
All bedrooms are upstairs with two full baths.
Laundry room and half bath are downstairs.
Location
State FL
County Duval
Community Bent Creek
Area 064-Bent Creek/Plum Tree
Direction From i-295, Exit 103rd Street, go West for about 4 miles to Bent Creek (Golf Course), stay onto Piper Glen, Right onto Plum Hollow, and Left onto Long Cove Court. Home is on the left.
Interior
Interior Features Eat-in Kitchen, Entrance Foyer, Kitchen Island, Primary Bathroom -Tub with Separate Shower, Split Bedrooms, Walk-In Closet(s)
Heating Central, Electric
Cooling Electric
Flooring Tile, Wood
Fireplaces Number 1
Fireplace Yes
Laundry Electric Dryer Hookup, Washer Hookup
Exterior
Parking Features Attached, Garage, Garage Door Opener
Garage Spaces 2.0
Pool Community, None
Amenities Available Clubhouse, Golf Course
View Golf Course
Roof Type Shingle
Total Parking Spaces 2
Private Pool No
Building
Lot Description On Golf Course
Sewer Public Sewer
Water Public
Structure Type Frame,Stucco
New Construction No
Others
Tax ID 0154343035
Security Features Smoke Detector(s)
Acceptable Financing Cash, Conventional, FHA, VA Loan
Listing Terms Cash, Conventional, FHA, VA Loan
Read Less
Want to know what your home might be worth? Contact us for a FREE valuation!

Our team is ready to help you sell your home for the highest possible price ASAP
Bought with VYLLA HOME

GET MORE INFORMATION





