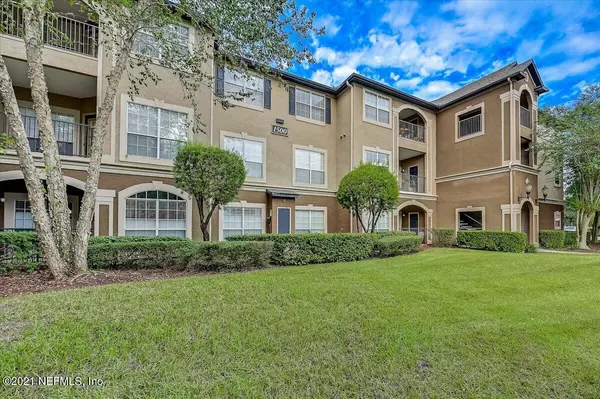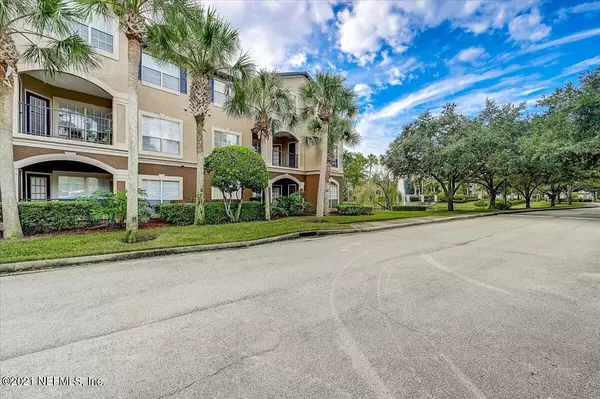$225,000
$225,000
For more information regarding the value of a property, please contact us for a free consultation.
10961 BURNT MILL RD #1527 Jacksonville, FL 32256
2 Beds
2 Baths
1,192 SqFt
Key Details
Sold Price $225,000
Property Type Condo
Sub Type Condominium
Listing Status Sold
Purchase Type For Sale
Square Footage 1,192 sqft
Price per Sqft $188
Subdivision Reserve At James Island Lc
MLS Listing ID 1136986
Sold Date 12/30/21
Style Traditional
Bedrooms 2
Full Baths 2
HOA Fees $295/mo
HOA Y/N Yes
Originating Board realMLS (Northeast Florida Multiple Listing Service)
Year Built 2001
Property Description
Beautiful 2/2 2nd floor condo has been meticulously renovated and is move in ready. Home features luxury vinyl plank flooring throughout main living area and bedrooms. Kitchen has been updated with granite counters and SS appliances and is open to the dining and living room. Primary bedroom is large and has a walk in closet and renovated bath with new granite counters and a walk in closet. Hall bath is shared with second bedroom and also features granite counters. Condo has beautiful views from many of the windows and balcony overlooks pond. Community is centrally located and just a short distance from the St Johns Town Center, Beaches, schools and tons of restaurants and entertainment.
Location
State FL
County Duval
Community Reserve At James Island Lc
Area 024-Baymeadows/Deerwood
Direction From J Turner Butler Blvd(State Road 202) go South on Gate Parkway, Turn right on Burnt Mill Road and Reserve at James Island will be approximately 3/4 of a mile on left hand side.
Interior
Interior Features Breakfast Bar, Breakfast Nook, Eat-in Kitchen, Entrance Foyer, Primary Bathroom - Tub with Shower, Split Bedrooms
Heating Central
Cooling Central Air
Flooring Vinyl
Furnishings Unfurnished
Exterior
Parking Features Unassigned
Pool None
Utilities Available Cable Available, Other
Amenities Available Basketball Court, Car Wash Area, Fitness Center
Private Pool No
Building
Lot Description Zero Lot Line
Story 2
Water Private, Public
Architectural Style Traditional
Level or Stories 2
Structure Type Stucco
New Construction No
Others
HOA Fee Include Pest Control
Tax ID 1677413170
Security Features Smoke Detector(s)
Acceptable Financing Cash, Conventional, VA Loan
Listing Terms Cash, Conventional, VA Loan
Read Less
Want to know what your home might be worth? Contact us for a FREE valuation!

Our team is ready to help you sell your home for the highest possible price ASAP
Bought with REDFIN

GET MORE INFORMATION





