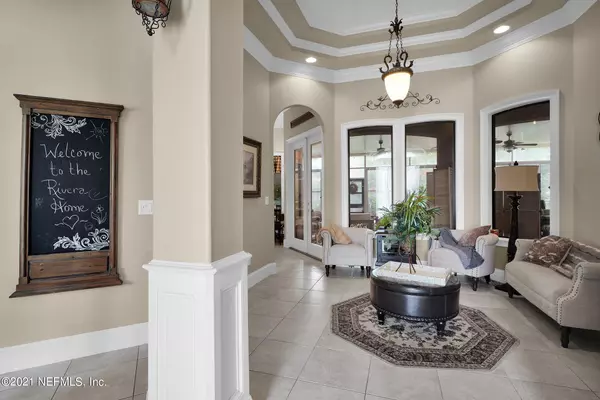$575,000
$569,000
1.1%For more information regarding the value of a property, please contact us for a free consultation.
1474 TAMA-RAN PL St Johns, FL 32259
4 Beds
4 Baths
2,778 SqFt
Key Details
Sold Price $575,000
Property Type Single Family Home
Sub Type Single Family Residence
Listing Status Sold
Purchase Type For Sale
Square Footage 2,778 sqft
Price per Sqft $206
Subdivision Fruit Cove Estates
MLS Listing ID 1136300
Sold Date 12/21/21
Style Traditional
Bedrooms 4
Full Baths 3
Half Baths 1
HOA Fees $16/ann
HOA Y/N Yes
Originating Board realMLS (Northeast Florida Multiple Listing Service)
Year Built 2004
Lot Dimensions .46 acre
Property Description
Absolutely stunning former model home features gorgeous details and upgrades throughout. Chef's kitchen features upgraded cabinets, walk-in pantry, center island, SS appliances and granite counters. Family room features stone fireplace, coffered ceiling and tons of natural light. French doors lead to a huge air conditioned Florida room (not included in the Sq Ft). Owners suite has two large closets and an amazing bath featuring a jetted garden tub, walk-in shower with multiple shower heads, as well as dual vanities. Many extras include a paver driveway, 3-car garage, 12' ceilings, crown molding, utility room with sink & cabinets, huge fenced yard (1/2 acre lot) & garden shed. New roof (2021), New A/C (2019). Awesome Fruit Cove location with A+ schools, low HOA & no CDD!
Location
State FL
County St. Johns
Community Fruit Cove Estates
Area 301-Julington Creek/Switzerland
Direction From 295, South on San Jose/13. Go three miles past Race Track Road. Turn right on Otoes Place, then left onto Tama-Ran. home on the left.
Rooms
Other Rooms Shed(s)
Interior
Interior Features Built-in Features, Eat-in Kitchen, Entrance Foyer, In-Law Floorplan, Kitchen Island, Pantry, Primary Bathroom -Tub with Separate Shower, Primary Downstairs, Split Bedrooms, Walk-In Closet(s)
Heating Central, Electric, Heat Pump, Other
Cooling Central Air, Electric, Wall/Window Unit(s)
Flooring Carpet, Concrete, Tile, Wood
Fireplaces Number 1
Fireplace Yes
Laundry Electric Dryer Hookup, Washer Hookup
Exterior
Parking Features Attached, Garage, Garage Door Opener
Garage Spaces 3.0
Fence Back Yard, Wood
Pool None
Utilities Available Cable Connected
Roof Type Shingle
Porch Front Porch
Total Parking Spaces 3
Private Pool No
Building
Lot Description Cul-De-Sac, Irregular Lot, Sprinklers In Front, Sprinklers In Rear
Sewer Septic Tank
Water Well
Architectural Style Traditional
Structure Type Stucco
New Construction No
Schools
Middle Schools Fruit Cove
High Schools Creekside
Others
HOA Name Fruit Cove Estates H
Tax ID 0051910160
Security Features Security System Owned,Smoke Detector(s)
Acceptable Financing Cash, Conventional, VA Loan
Listing Terms Cash, Conventional, VA Loan
Read Less
Want to know what your home might be worth? Contact us for a FREE valuation!

Our team is ready to help you sell your home for the highest possible price ASAP
Bought with COLDWELL BANKER VANGUARD REALTY
GET MORE INFORMATION





