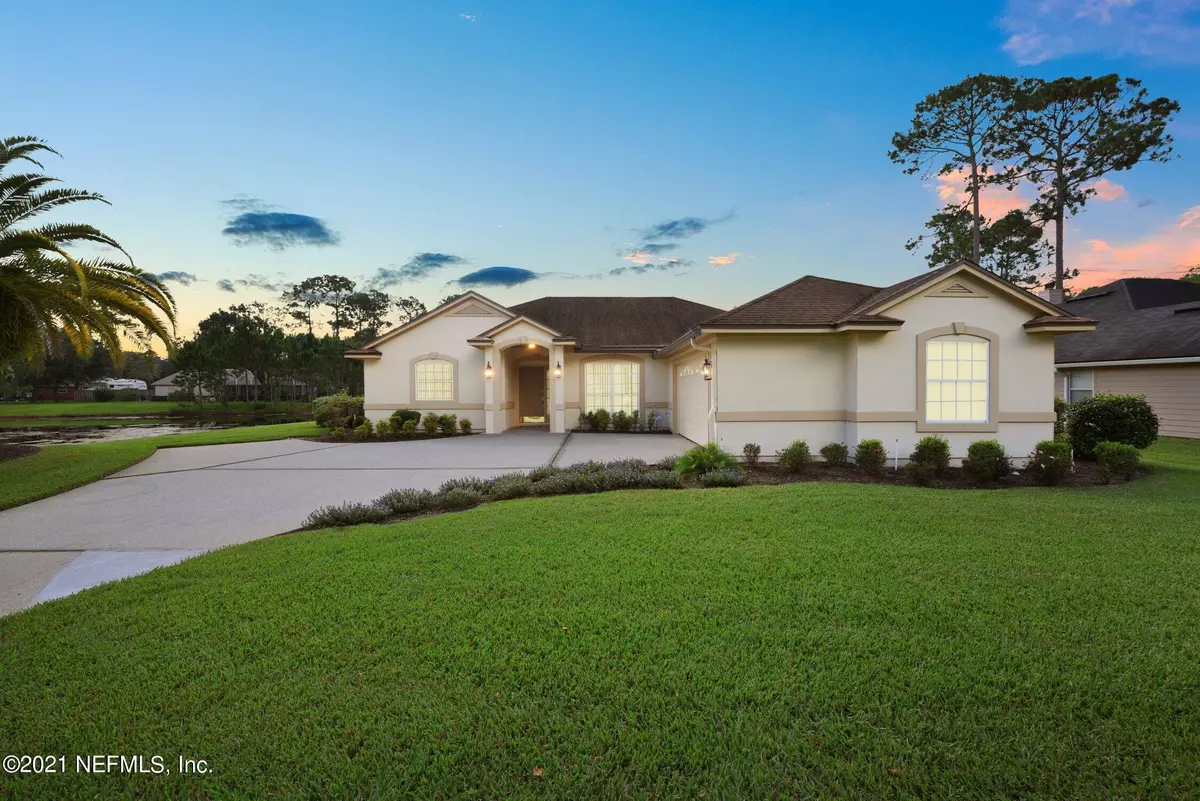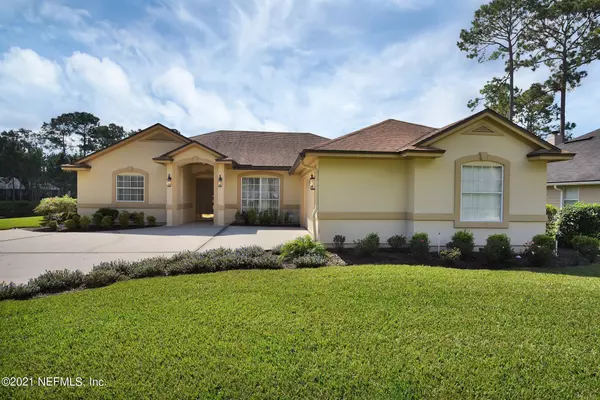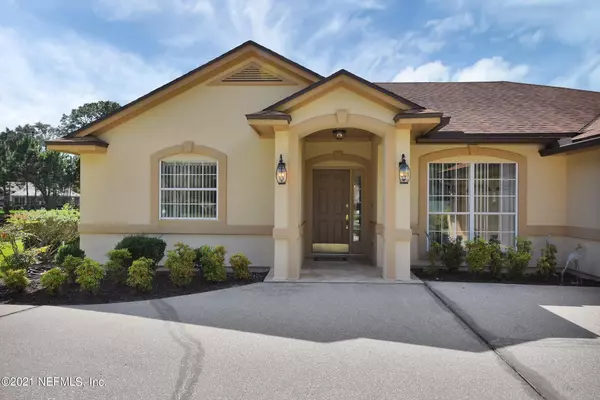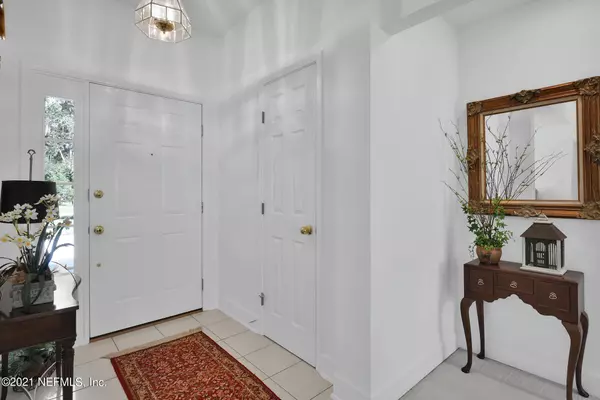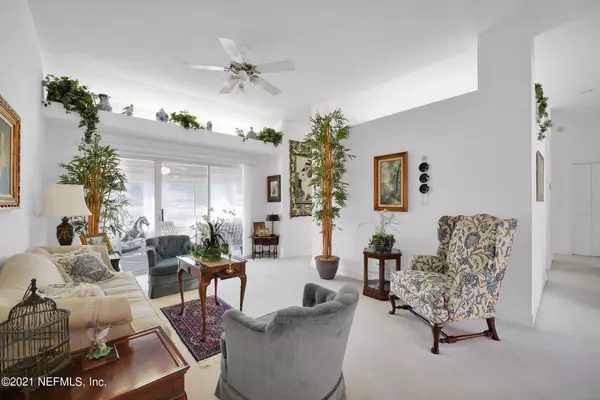$378,000
$398,000
5.0%For more information regarding the value of a property, please contact us for a free consultation.
632 HUMMINGBIRD CT St Johns, FL 32259
2 Beds
2 Baths
1,651 SqFt
Key Details
Sold Price $378,000
Property Type Single Family Home
Sub Type Single Family Residence
Listing Status Sold
Purchase Type For Sale
Square Footage 1,651 sqft
Price per Sqft $228
Subdivision Julington Creek Plan
MLS Listing ID 1137271
Sold Date 11/19/21
Style Traditional
Bedrooms 2
Full Baths 2
HOA Fees $37/ann
HOA Y/N Yes
Originating Board realMLS (Northeast Florida Multiple Listing Service)
Year Built 1993
Property Description
Welcome to this beautiful well cared for home located in the desirable Julington Creek Golf community in St. Johns County, Florida. This one owner home shows pride in ownership. The spacious 2 bedroom 2 bath home boasts a separate designated office in the front of the house away from the main living areas. A spacious owner's suite and large bath with two walk-in closets. The South West facing Florida Room offers privacy and borders a beautiful Water View. Julington Creek is an active outdoor living community offering a variety of amenities: Golf, swimming, fitness center, basketball courts, tennis courts, soccer fields, playgrounds, and so much more! New Roof was installed 2016, HVAC 2021. The residence is not far from some of the best schools in St. John's county! No CDD fees!!
Location
State FL
County St. Johns
Community Julington Creek Plan
Area 301-Julington Creek/Switzerland
Direction South on SR 13, Left on Racetrack Road, Right on Hummingbird Court, home will be on your left after the bend.
Interior
Interior Features Breakfast Bar, Entrance Foyer, Pantry, Primary Bathroom -Tub with Separate Shower, Primary Downstairs, Walk-In Closet(s)
Heating Central
Cooling Central Air
Flooring Carpet, Tile
Exterior
Parking Features Additional Parking
Garage Spaces 2.0
Pool Community, None
Amenities Available Basketball Court, Clubhouse, Golf Course, Playground
Waterfront Description Pond
Roof Type Shingle
Porch Glass Enclosed, Patio
Total Parking Spaces 2
Private Pool No
Building
Sewer Public Sewer
Water Public
Architectural Style Traditional
Structure Type Stucco
New Construction No
Others
HOA Name VESTA
Tax ID 2500010090
Acceptable Financing Cash, Conventional, FHA, VA Loan
Listing Terms Cash, Conventional, FHA, VA Loan
Read Less
Want to know what your home might be worth? Contact us for a FREE valuation!

Our team is ready to help you sell your home for the highest possible price ASAP
Bought with URWAY REALTY LLC

GET MORE INFORMATION

