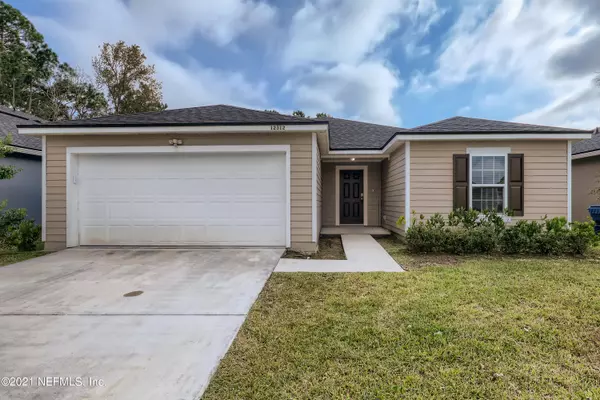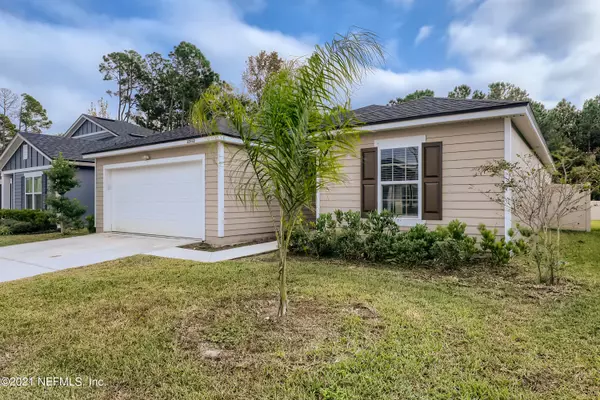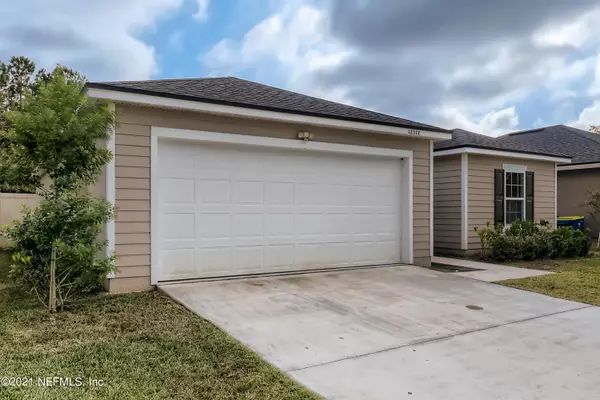$300,000
$289,900
3.5%For more information regarding the value of a property, please contact us for a free consultation.
12312 CHERRY BLUFF DR Jacksonville, FL 32218
3 Beds
2 Baths
1,714 SqFt
Key Details
Sold Price $300,000
Property Type Single Family Home
Sub Type Single Family Residence
Listing Status Sold
Purchase Type For Sale
Square Footage 1,714 sqft
Price per Sqft $175
Subdivision Cherry Lakes
MLS Listing ID 1139423
Sold Date 12/10/21
Bedrooms 3
Full Baths 2
HOA Fees $27/ann
HOA Y/N Yes
Originating Board realMLS (Northeast Florida Multiple Listing Service)
Year Built 2019
Property Description
Are you ready to call this 3 bedroom, 2 bathroom in Oceanway home? Come inside and check out the beautiful open concept living room and dine-in kitchen where you will love cooking and gathering. The kitchen features granite countertops, matching stainless steel appliances, a walk-in pantry, and a fully functional island with a breakfast bar. The primary bedroom offers a walk-in closet and an en suite bathroom. Head outside through the sliding glass door in the living room and relax on the covered patio and fenced backyard, perfect for barbecues! With easy access to I-295 and I-95, you are less than 15 minutes from the Jacksonville Zoo and Gardens and 20 minutes from Downtown Jacksonville and Timucuan Ecological and Historical Preserve!
Location
State FL
County Duval
Community Cherry Lakes
Area 092-Oceanway/Pecan Park
Direction Starting at the intersection of New Berlin Rd and Dunn Creek Rd, head south on Dunn Creek Rd, then take a left on Cherry Bluff Dr. Drive for .1 miles and the home will be on the right.
Rooms
Other Rooms Other
Interior
Interior Features Breakfast Bar, Eat-in Kitchen, Kitchen Island, Pantry, Primary Bathroom - Shower No Tub, Primary Downstairs, Walk-In Closet(s)
Heating Electric, Heat Pump
Cooling Central Air
Flooring Tile
Furnishings Unfurnished
Laundry Electric Dryer Hookup, Washer Hookup
Exterior
Parking Features Attached, Garage
Garage Spaces 2.0
Fence Back Yard
Pool None
Roof Type Shingle
Porch Covered, Front Porch, Patio
Total Parking Spaces 2
Private Pool No
Building
Lot Description Cul-De-Sac
Sewer Public Sewer
Water Public
Structure Type Frame,Stucco
New Construction No
Schools
Elementary Schools Louis Sheffield
Middle Schools Oceanway
High Schools First Coast
Others
HOA Name Cherry Lakes
Tax ID 1065240465
Acceptable Financing Cash, Conventional, VA Loan
Listing Terms Cash, Conventional, VA Loan
Read Less
Want to know what your home might be worth? Contact us for a FREE valuation!

Our team is ready to help you sell your home for the highest possible price ASAP
Bought with OPENDOOR BROKERAGE, LLC.
GET MORE INFORMATION





