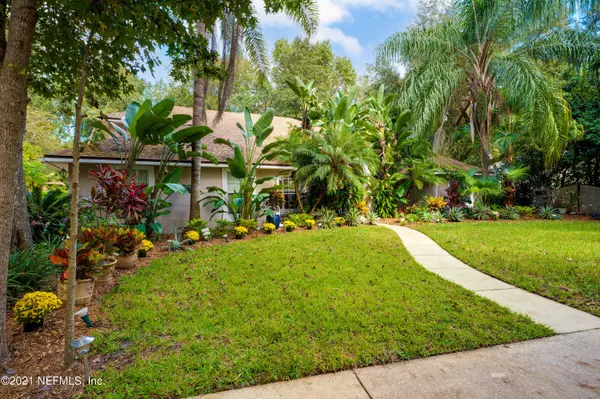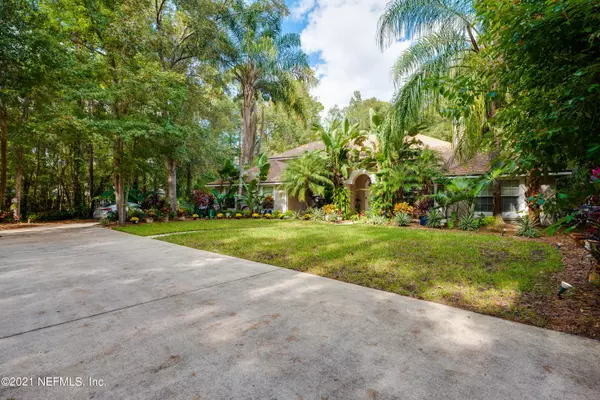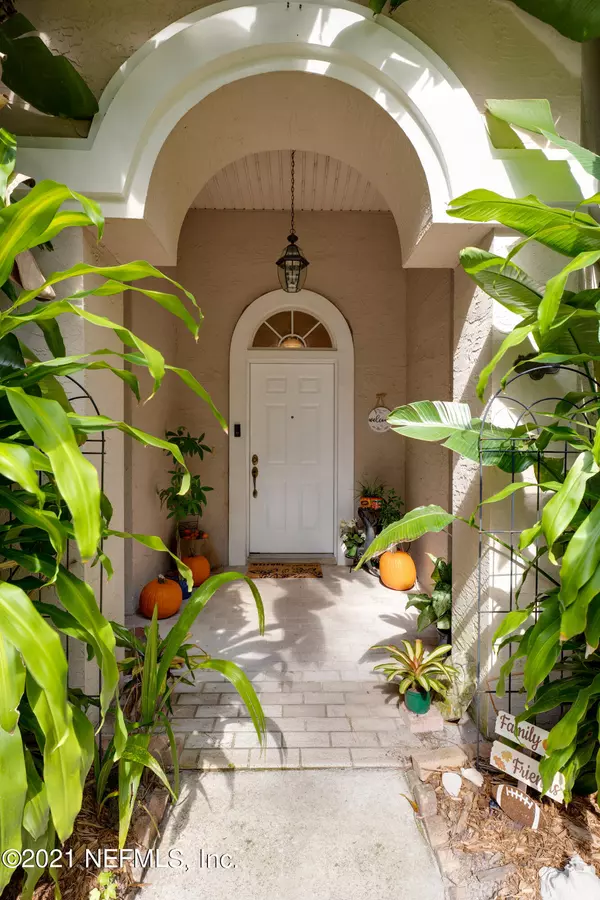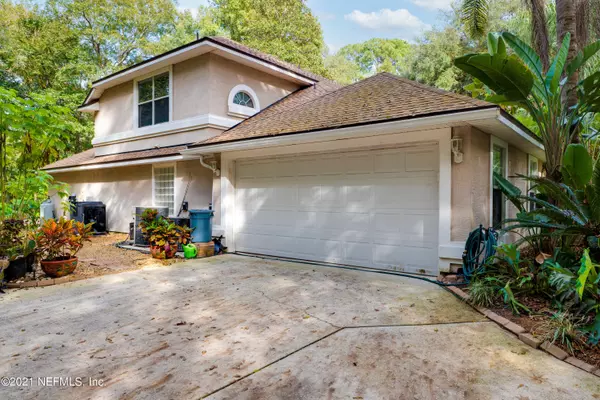$600,000
$610,000
1.6%For more information regarding the value of a property, please contact us for a free consultation.
228 TRAPPER TRACE CT St Johns, FL 32259
5 Beds
4 Baths
2,835 SqFt
Key Details
Sold Price $600,000
Property Type Single Family Home
Sub Type Single Family Residence
Listing Status Sold
Purchase Type For Sale
Square Footage 2,835 sqft
Price per Sqft $211
Subdivision Julington Creek Plan
MLS Listing ID 1139311
Sold Date 01/12/22
Style Traditional
Bedrooms 5
Full Baths 3
Half Baths 1
HOA Fees $37/ann
HOA Y/N Yes
Originating Board realMLS (Northeast Florida Multiple Listing Service)
Year Built 1998
Property Description
This home has a newer roof installed in 2020, over a 1-acre lot, perfect for true privacy and it has a beautiful in-ground pool with a jacuzzi. It also has a true split floor plan, the master bedroom has quick access to the kitchen, pool area, and a great view of the private backyard. The second floor has the 5th bedroom which is very spacious with a half bath. Two of the 5 bedrooms have a Jack&Jill bathroom ... The owners made the home their own by personalizing it to their preference, and it's perfect for you to do the same. The lot size has plenty of room to even add to the home if so you desire. **Plant Pots, W/D, Ring doorbell and small fridge on patio do not convey and gas is for stove only.
Location
State FL
County St. Johns
Community Julington Creek Plan
Area 301-Julington Creek/Switzerland
Direction I-95 S to Racetrack Rd, L Flora Branch Blvd, R Maplewood Dr, R Blackberry Ln, R Trapper Trace Ct, Go to cul-da-sac, TURN ONTO THE PRIVATE ROAD, home to the end on the right.
Interior
Interior Features Breakfast Nook, Eat-in Kitchen, Entrance Foyer, Pantry, Primary Bathroom -Tub with Separate Shower, Primary Downstairs, Split Bedrooms, Walk-In Closet(s)
Heating Central
Cooling Central Air
Flooring Carpet, Tile
Fireplaces Number 1
Fireplaces Type Wood Burning
Fireplace Yes
Laundry Electric Dryer Hookup, Washer Hookup
Exterior
Parking Features Attached, Garage, Garage Door Opener
Garage Spaces 2.0
Fence Vinyl
Pool Community, In Ground, Salt Water, Screen Enclosure
Utilities Available Cable Available
Amenities Available Basketball Court, Clubhouse, Fitness Center, Golf Course, Laundry, Playground, Tennis Court(s)
View Protected Preserve
Roof Type Shingle
Porch Front Porch, Porch
Total Parking Spaces 2
Private Pool No
Building
Lot Description Corner Lot, Cul-De-Sac, Sprinklers In Front, Sprinklers In Rear
Sewer Public Sewer
Water Public
Architectural Style Traditional
Structure Type Frame,Stucco
New Construction No
Schools
Elementary Schools Julington Creek
Middle Schools Fruit Cove
High Schools Creekside
Others
HOA Name Junlington Creek Pla
Tax ID 2493502160
Security Features Security System Owned,Smoke Detector(s)
Acceptable Financing Cash, Conventional, VA Loan
Listing Terms Cash, Conventional, VA Loan
Read Less
Want to know what your home might be worth? Contact us for a FREE valuation!

Our team is ready to help you sell your home for the highest possible price ASAP
Bought with UNITED REAL ESTATE GALLERY

GET MORE INFORMATION





