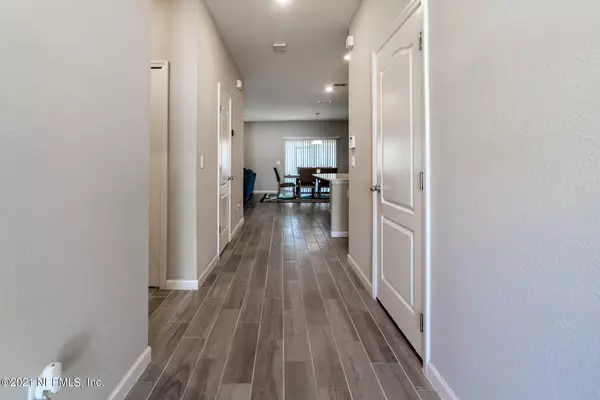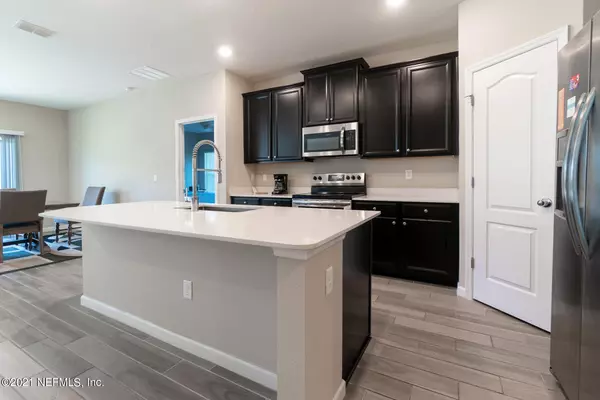$321,018
$319,990
0.3%For more information regarding the value of a property, please contact us for a free consultation.
10368 PAVNES CREEK DR Jacksonville, FL 32222
3 Beds
2 Baths
1,548 SqFt
Key Details
Sold Price $321,018
Property Type Single Family Home
Sub Type Single Family Residence
Listing Status Sold
Purchase Type For Sale
Square Footage 1,548 sqft
Price per Sqft $207
Subdivision Longleaf
MLS Listing ID 1140012
Sold Date 12/14/21
Style Ranch
Bedrooms 3
Full Baths 2
HOA Fees $60/qua
HOA Y/N Yes
Originating Board realMLS (Northeast Florida Multiple Listing Service)
Year Built 2019
Property Description
This Lennar Built home is ready for it's New Owners, built in 2019 it still has the remainder of the Builders Structural Warranty remaining. this home is an Open concept with tile planking in the majority of the living space, carpeting in the bedrooms only.
This is a Smart Home and is Wi Fi capable, All the appliances convey including the Washer & Dryer.
The sellers will Negotiate furniture should your customers be interested.
This home will have Multiple Offers so make your appointment on Showing Time, please allow at least 1 Hr. notice.
Location
State FL
County Duval
Community Longleaf
Area 064-Bent Creek/Plum Tree
Direction From I-295 to Argyle Forest Rd go to Old Middleburg Rd. turn Rt. go to Longleaf Branch Rd turn Left then go to Bower Creek turn Rt. to Pavnes Creek Rd follow to home on the left sign in the yard.
Interior
Interior Features Breakfast Bar, Eat-in Kitchen, Entrance Foyer, Pantry, Primary Bathroom - Shower No Tub, Split Bedrooms, Walk-In Closet(s)
Heating Central, Electric, Heat Pump
Cooling Central Air, Electric
Flooring Carpet, Concrete, Tile
Fireplaces Type Other
Furnishings Unfurnished
Fireplace Yes
Exterior
Parking Features Additional Parking, Attached, Garage, Garage Door Opener
Garage Spaces 2.0
Pool Community, In Ground, None, Other
Utilities Available Cable Available, Cable Connected, Other
Amenities Available Clubhouse, Playground
Roof Type Shingle
Porch Front Porch, Patio
Total Parking Spaces 2
Private Pool No
Building
Lot Description Corner Lot, Cul-De-Sac, Irregular Lot
Sewer Public Sewer
Water Public
Architectural Style Ranch
Structure Type Fiber Cement,Frame
New Construction No
Others
HOA Name Longleaf Master HOA
Tax ID 0164100725
Security Features Security System Owned,Smoke Detector(s)
Acceptable Financing Cash, Conventional, FHA, VA Loan
Listing Terms Cash, Conventional, FHA, VA Loan
Read Less
Want to know what your home might be worth? Contact us for a FREE valuation!

Our team is ready to help you sell your home for the highest possible price ASAP
Bought with ENTERA REALTY LLC
GET MORE INFORMATION





