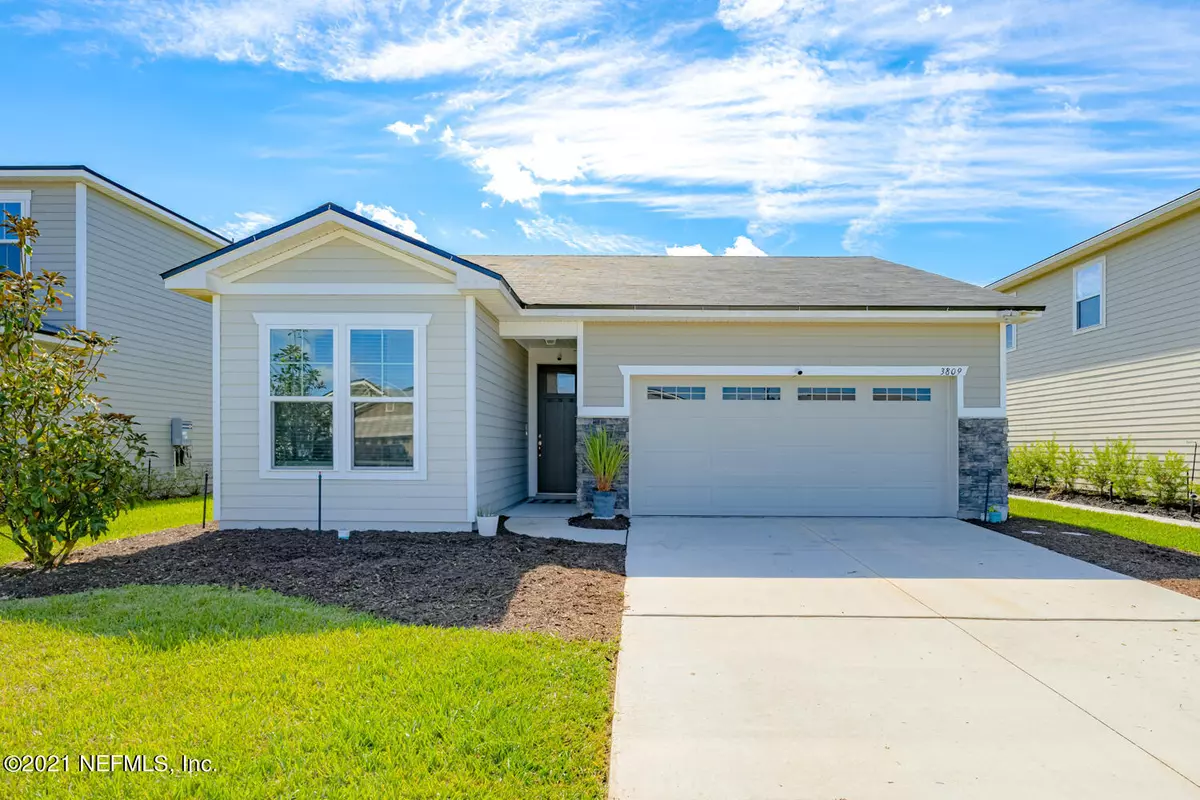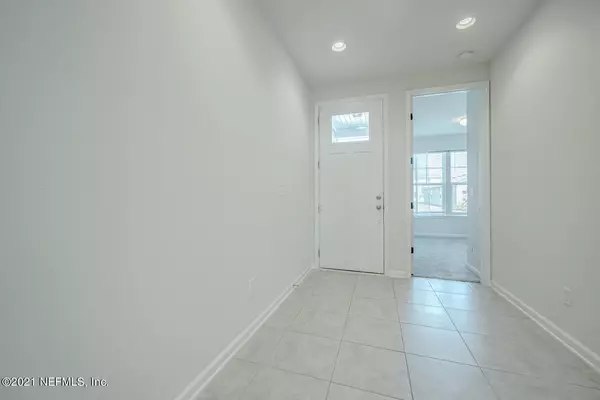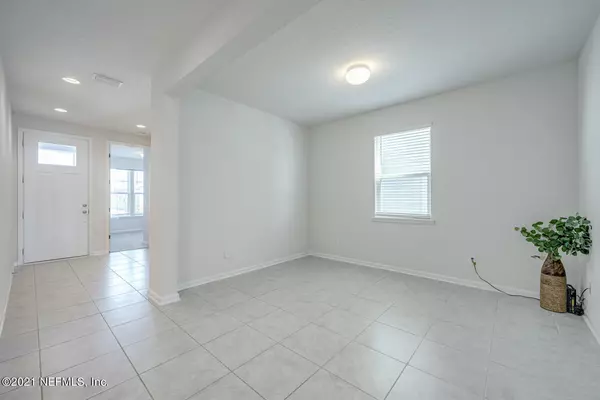$349,000
$349,000
For more information regarding the value of a property, please contact us for a free consultation.
3809 SUNBERRY LN Middleburg, FL 32068
3 Beds
2 Baths
1,810 SqFt
Key Details
Sold Price $349,000
Property Type Single Family Home
Sub Type Single Family Residence
Listing Status Sold
Purchase Type For Sale
Square Footage 1,810 sqft
Price per Sqft $192
Subdivision Greyhawk
MLS Listing ID 1138151
Sold Date 12/02/21
Style Contemporary
Bedrooms 3
Full Baths 2
HOA Fees $8/ann
HOA Y/N Yes
Originating Board realMLS (Northeast Florida Multiple Listing Service)
Year Built 2020
Lot Dimensions 53 x 120
Property Description
Why wait months to build & pay higher prices when you can move into this like new home in GreyHawk! Oakleaf Plantation's up & coming area w/lots of shopping, retail & dining, minutes away from Oakleaf Town Center & FL-23! Check out this Jasper floorplan, 1810sf it will not disappoint! This contemporary home has a spacious great room overlooking a large kitchen that is a Chef's dream! Gas stove, built-in microwave, stone counters, walk-in pantry w/adjacent indoor laundry room. Huge Primary bdrm w/walk-in closet that goes on for miles! Both bathrooms have dbl sinks & nice cabinetry! Seller opted for Flex space in lieu of bdrm 4-great home office, kids play area/home schooling, another living area for Mom & Dad or great for a hobby! Very close by to community amenities too. See Supplement. Located in northeast Florida and conveniently situated near the major thoroughfares of Interstate-10, Interstate-95 and the Interstate-295 beltway and in close proximity to the first segment of the new First Coast Expressway, GreyHawk offers easy access to Jacksonville, St. Augustine and the numerous beaches and attractions. The Orange Park area boasts a history and culture all its own with a variety of parks, golf courses, shopping and more. GreyHawk is presenting new homes in a naturally beautiful setting, nestled around an amenity-rich community center overlooking sparkling lakes that are surrounded by towering evergreens. GreyHawk's interconnected walkways make it easy for residents to connect with their neighbors, burn off energy with a morning jog, bike ride or simply take an evening stroll after dinner. There is something for every family member to enjoy at The Overlook, GreyHawk's lakeside amenity center, and the Roost, an open-air pavilion and bar.
GreyHawk is close to and currently zoned for top-rated schools in the Clay County School District including a new elementary school, Discovery Oaks Elementary, Oakleaf Junior High School and Oakleaf High School. Residents will enjoy a premier location with easy access to shopping, dining, business centers and recreation including Branan Field Wildlife and Environmental Area and Jennings State Forest. "GreyHawk offers a state-of-the-art amenity center with lagoon entry pool and poolside fire pit, fully equipped fitness studio and The Roost, an open-air pavilion where residents can gather to create memories to last a lifetime," said Mike Taylor, North Florida Regional President of GreenPointe Communities, the developer of GreyHawk. "Our community is designed for today's active families." The state-of-the-art fitness center features high-tech training equipment, cardio machines and free weights. The amenity area also includes a children's playground, tennis courts, a basketball court and an open playfield for a game of catch or pick-up soccer. GreyHawk families and their canine companions enjoy Central Bark, a fully enclosed, dog-friendly area for exercise and meet-and-greet time in the great outdoors.
Location
State FL
County Clay
Community Greyhawk
Area 139-Oakleaf/Orange Park/Nw Clay County
Direction South on Blanding Blvd, t/r on Argyle Forest Blvd, t/l on FL-23/FCE, t/r onto OakLeaf Plantation Pkwy, t/l on to Royal Pines Dr, t/r on Amberly Dr, t/l on Sunberry Ln - 2nd house on left.
Interior
Interior Features Breakfast Bar, Eat-in Kitchen, Entrance Foyer, Kitchen Island, Pantry, Primary Bathroom - Shower No Tub, Split Bedrooms, Walk-In Closet(s)
Heating Central, Natural Gas
Cooling Central Air, Electric
Flooring Carpet, Concrete, Tile
Fireplaces Type Other
Fireplace Yes
Laundry Electric Dryer Hookup, Washer Hookup
Exterior
Parking Features Attached, Garage, Garage Door Opener
Garage Spaces 2.0
Pool Community
Utilities Available Cable Available, Natural Gas Available
Amenities Available Basketball Court, Clubhouse, Jogging Path, Playground, Tennis Court(s)
Roof Type Shingle
Porch Porch, Screened
Total Parking Spaces 2
Private Pool No
Building
Lot Description Sprinklers In Front, Sprinklers In Rear
Sewer Public Sewer
Water Public
Architectural Style Contemporary
Structure Type Frame,Stucco
New Construction No
Schools
Elementary Schools Discovery Oaks
High Schools Oakleaf High School
Others
HOA Name Evergreen LS Mgmt
Tax ID 18042500795305248
Security Features Security System Owned,Smoke Detector(s)
Acceptable Financing Cash, Conventional, FHA, VA Loan
Listing Terms Cash, Conventional, FHA, VA Loan
Read Less
Want to know what your home might be worth? Contact us for a FREE valuation!

Our team is ready to help you sell your home for the highest possible price ASAP
Bought with NON MLS

GET MORE INFORMATION





