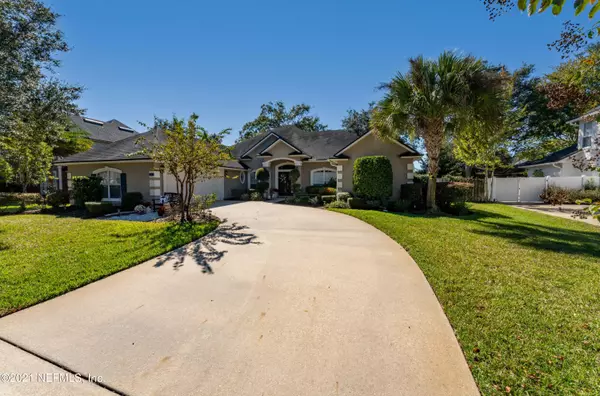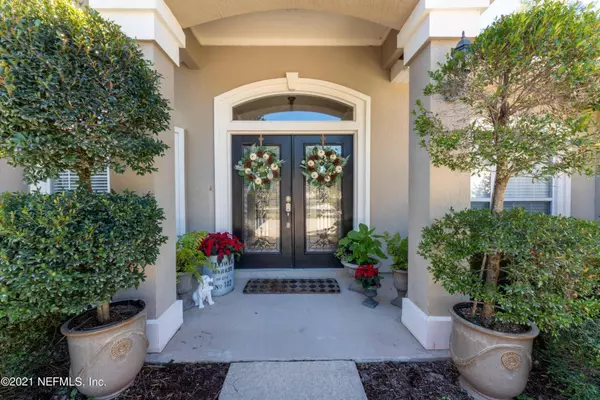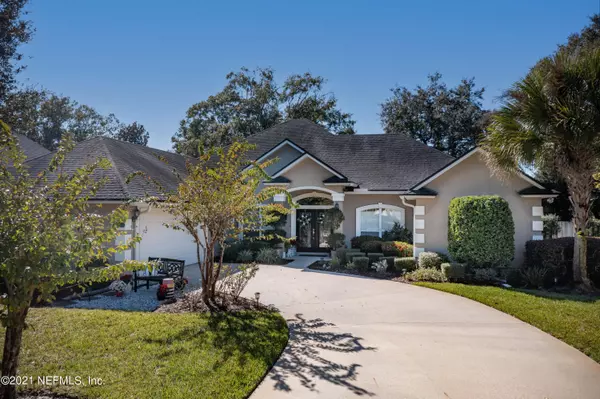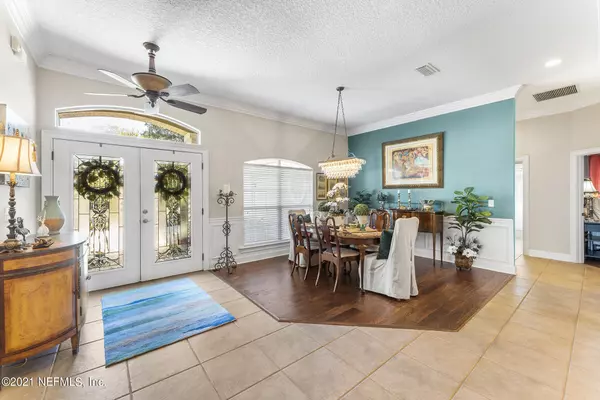$550,000
$545,000
0.9%For more information regarding the value of a property, please contact us for a free consultation.
1317 HONEYSUCKLE DR St Johns, FL 32259
4 Beds
3 Baths
2,504 SqFt
Key Details
Sold Price $550,000
Property Type Single Family Home
Sub Type Single Family Residence
Listing Status Sold
Purchase Type For Sale
Square Footage 2,504 sqft
Price per Sqft $219
Subdivision Julington Creek Plan
MLS Listing ID 1141023
Sold Date 12/29/21
Bedrooms 4
Full Baths 3
HOA Fees $35/ann
HOA Y/N Yes
Originating Board realMLS (Northeast Florida Multiple Listing Service)
Year Built 2005
Property Description
This magnificently maintained, custom built Steve Kicklighter home in the very popular Julington Creek Plantation won't last long! This custom built home is upgraded throughout with 10' ceilings, crown molding, fireplace w/mantle, and an UNBELIVABLE gourmet kitchen featuring granite countertops with a gorgeous tile backsplash, a large cooking island with downdraft exhaust, so many 42 inch maple glazed cabinets with crown molding, and top of the line appliances. The primary bedroom has a stepped tray ceiling, his and her closets and vanities, dressing area with built in ironing board, jetted tub and separate walk-in shower. A covered screened lanai, extended pavered patio, fully fenced back yard, and zoned for A-rated St. Johns County Schools makes this th home for any family!
Location
State FL
County St. Johns
Community Julington Creek Plan
Area 301-Julington Creek/Switzerland
Direction Going south on SR 13 turn left on to Davis Pond Blvd. Right onto Dewberry Dr. S., left on Spring Branch, right onto Honeysuckle Dr and the house will be on your right.
Interior
Interior Features Breakfast Bar, Entrance Foyer, Kitchen Island, Split Bedrooms, Vaulted Ceiling(s), Walk-In Closet(s)
Heating Central
Cooling Central Air
Exterior
Parking Features Garage Door Opener
Garage Spaces 2.0
Fence Full, Wood
Pool Community
Utilities Available Other
Amenities Available Clubhouse, Fitness Center, Golf Course, Playground, Tennis Court(s)
Roof Type Shingle
Porch Patio, Porch, Screened
Total Parking Spaces 2
Private Pool No
Building
Sewer Public Sewer
Water Public
New Construction No
Others
HOA Name VESTA
Tax ID 2491510050
Security Features Smoke Detector(s)
Acceptable Financing Cash, Conventional, FHA, VA Loan
Listing Terms Cash, Conventional, FHA, VA Loan
Read Less
Want to know what your home might be worth? Contact us for a FREE valuation!

Our team is ready to help you sell your home for the highest possible price ASAP
Bought with WATSON REALTY CORP

GET MORE INFORMATION





