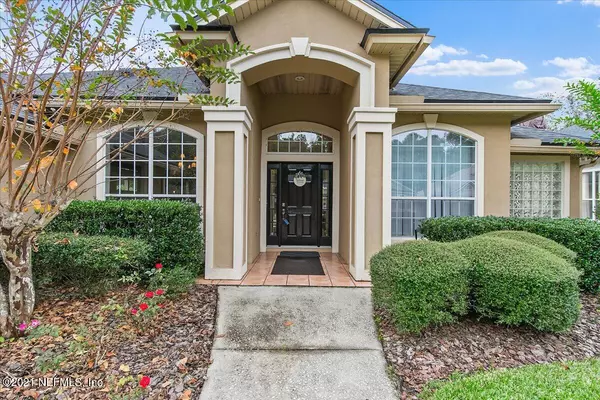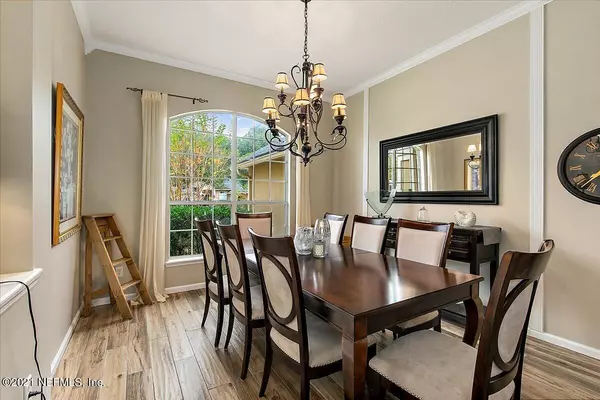$488,000
$475,000
2.7%For more information regarding the value of a property, please contact us for a free consultation.
373 BELL BRANCH LN St Johns, FL 32259
3 Beds
2 Baths
2,159 SqFt
Key Details
Sold Price $488,000
Property Type Single Family Home
Sub Type Single Family Residence
Listing Status Sold
Purchase Type For Sale
Square Footage 2,159 sqft
Price per Sqft $226
Subdivision Julington Creek Plan
MLS Listing ID 1142530
Sold Date 12/16/21
Style Ranch
Bedrooms 3
Full Baths 2
HOA Fees $39/ann
HOA Y/N Yes
Originating Board realMLS (Northeast Florida Multiple Listing Service)
Year Built 2000
Lot Dimensions 70' 125'
Property Description
SHOWINGS START SATURDAY 11/20
This beautifully renovated Dostie Built home sits on a tranquil pond to preserve lot. The fully renovated kitchen includes new cabinetry with pullouts, gorgeous granite countertops, stainless appliances and new lighting. Upgrades continue throughout with new wood like tile flooring, renovated baths, new lighting, fresh paint, remote control blinds, extended covered paver patio, built in cabinetry in laundry room, wood burning fireplace in family room/living room and more. Roof replaced in 2016 and AC in 2014. Don't miss your chance to start the new year in this ready to move in home in Julington Creek Plantation. ALL APPLIANCES CONVEY EXCEPT FOR WATER FILTRATION/SOFTENER.
Location
State FL
County St. Johns
Community Julington Creek Plan
Area 301-Julington Creek/Switzerland
Direction FROM SAN JOSE BLVD/SR 13 TURN L ON DAVIS POND, GO R ON DURBIN CREEK AT ROUNDABOUT, R ONTO FLORA BRANCH AT 4 WAY, L ONTO VELVETLEAF, R ON BELL BRANCH LANE.
Interior
Interior Features Breakfast Bar, Breakfast Nook, Eat-in Kitchen, Entrance Foyer, Pantry, Primary Bathroom -Tub with Separate Shower, Split Bedrooms, Walk-In Closet(s)
Heating Central, Heat Pump
Cooling Central Air
Flooring Concrete, Tile
Fireplaces Type Double Sided, Wood Burning
Fireplace Yes
Exterior
Parking Features Attached, Garage
Garage Spaces 2.0
Pool None
Utilities Available Cable Connected, Other
Amenities Available Basketball Court, Clubhouse, Fitness Center, Golf Course, Jogging Path, Playground, Tennis Court(s)
Waterfront Description Pond
View Protected Preserve, Water
Roof Type Shingle
Porch Covered, Patio
Total Parking Spaces 2
Private Pool No
Building
Lot Description Sprinklers In Front, Sprinklers In Rear
Sewer Public Sewer
Water Public
Architectural Style Ranch
Structure Type Fiber Cement,Frame,Stucco
New Construction No
Schools
Elementary Schools Julington Creek
Middle Schools Fruit Cove
High Schools Creekside
Others
HOA Name JCP POA/VESTA MGMT
Tax ID 2493400150
Security Features Smoke Detector(s)
Acceptable Financing Cash, Conventional, FHA, VA Loan
Listing Terms Cash, Conventional, FHA, VA Loan
Read Less
Want to know what your home might be worth? Contact us for a FREE valuation!

Our team is ready to help you sell your home for the highest possible price ASAP
Bought with RE/MAX UNLIMITED

GET MORE INFORMATION





