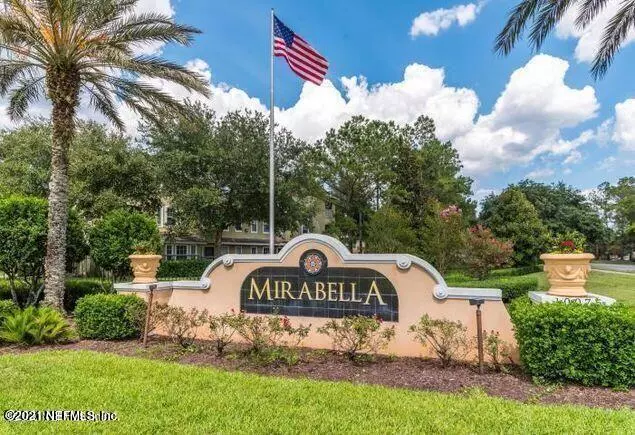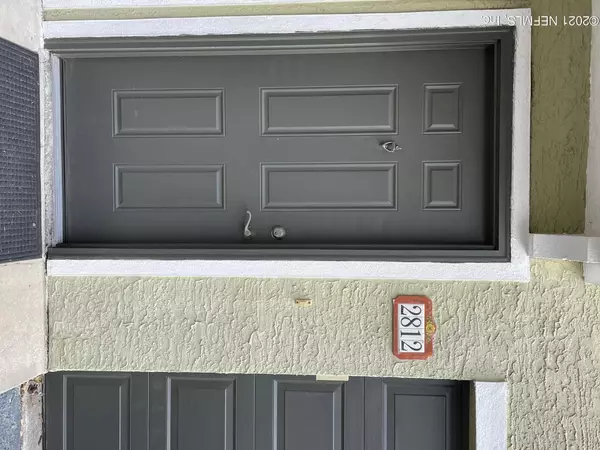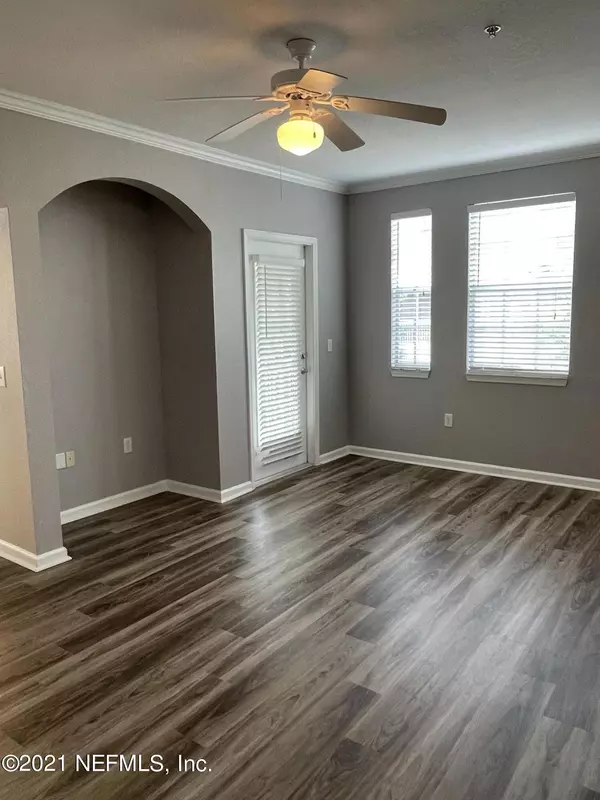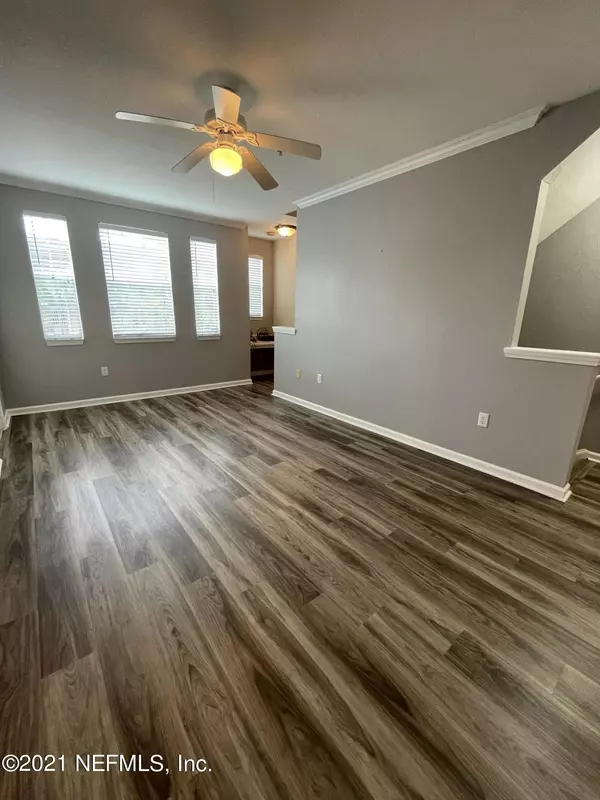$220,000
$225,000
2.2%For more information regarding the value of a property, please contact us for a free consultation.
10075 GATE Pkwy N #2812 Jacksonville, FL 32246
2 Beds
3 Baths
1,209 SqFt
Key Details
Sold Price $220,000
Property Type Condo
Sub Type Condominium
Listing Status Sold
Purchase Type For Sale
Square Footage 1,209 sqft
Price per Sqft $181
Subdivision Mirabella
MLS Listing ID 1143306
Sold Date 01/17/22
Bedrooms 2
Full Baths 2
Half Baths 1
HOA Y/N No
Originating Board realMLS (Northeast Florida Multiple Listing Service)
Year Built 2001
Property Description
This incredible 2 Bed/2.5 Bath END UNIT Mirabella condo w/attached garage is a MUST SEE! Spacious living room includes an office alcove and access to a
private balcony. Separate dining room and laundry room with washer/dryer included. The primary bedroom has access to another private balcony, a big
walk-in closet and features a large soaking tub in the bathroom which is the perfect way to end the day. New LVP flooring, new carpet on stairs and
professionally cleaned. Carefree Florida lifestyle in a prime location! Walk/bike to nearby St. Johns Town Center NE FL Region's prime open air mall
w/upscale shops & restaurants, Tinseltown movie theater, Costco & many nearby businesses in the Gate Pkwy area. Resort-style amenities include gated
community, pool, gym, heated spa, playground and
Location
State FL
County Duval
Community Mirabella
Area 023-Southside-East Of Southside Blvd
Direction From Gate Pkwy, turn onto Shiloh Mill Blvd. Turn right into Mirabella. Go to the gate to the right of the Clubhouse for entrance. Proceed to building 28, unit 2812.
Interior
Interior Features Breakfast Bar, Entrance Foyer, Pantry, Primary Bathroom - Tub with Shower, Walk-In Closet(s)
Heating Central, Electric
Cooling Central Air, Electric
Flooring Tile, Vinyl
Exterior
Exterior Feature Balcony
Parking Features Additional Parking, Attached, Garage
Garage Spaces 1.0
Pool Community, Other
Utilities Available Cable Available
Amenities Available Clubhouse, Fitness Center, Laundry, Maintenance Grounds, Management - Full Time, Management- On Site, Trash
Roof Type Tile
Total Parking Spaces 1
Private Pool No
Building
Lot Description Other
Story 3
Sewer Public Sewer
Water Public
Level or Stories 3
Structure Type Frame,Stucco
New Construction No
Schools
Elementary Schools Windy Hill
Middle Schools Twin Lakes Academy
High Schools Englewood
Others
HOA Fee Include Insurance,Maintenance Grounds,Sewer,Water
Tax ID 1677260752
Security Features Fire Sprinkler System,Security System Owned,Smoke Detector(s)
Acceptable Financing Cash, Conventional
Listing Terms Cash, Conventional
Read Less
Want to know what your home might be worth? Contact us for a FREE valuation!

Our team is ready to help you sell your home for the highest possible price ASAP
Bought with UNITED REAL ESTATE GALLERY
GET MORE INFORMATION





