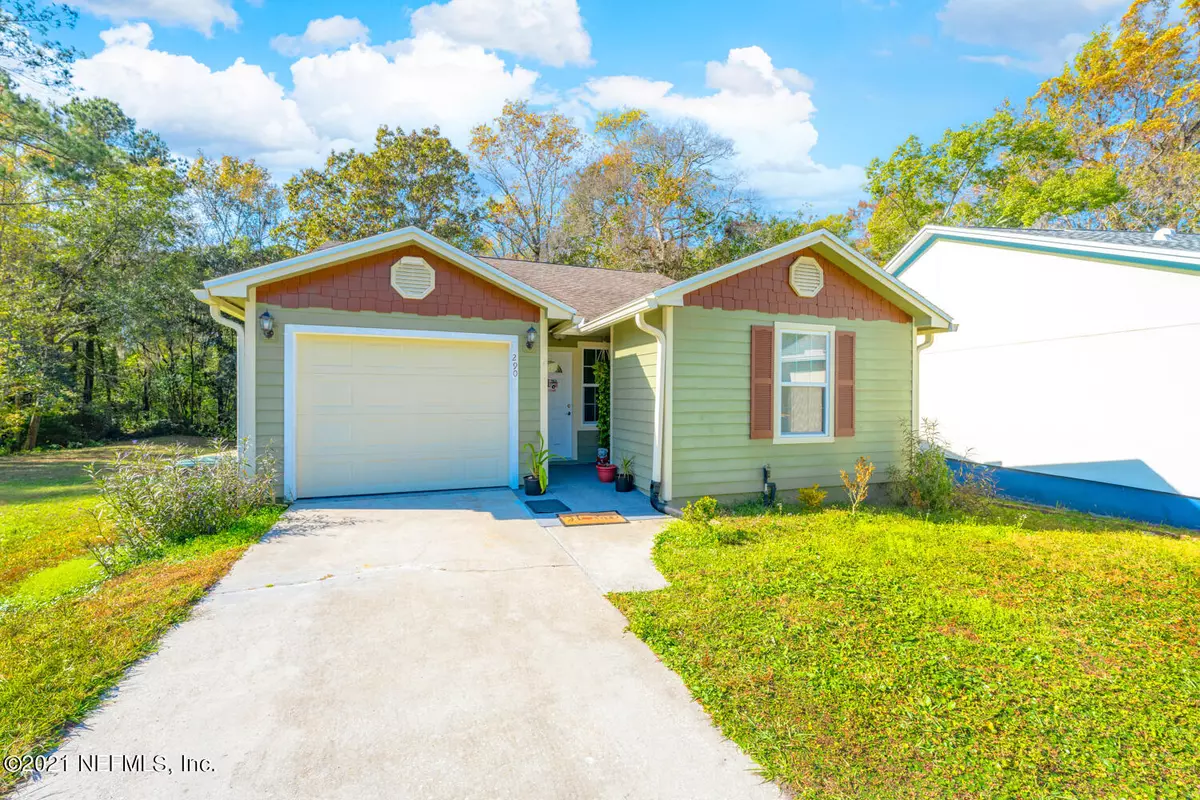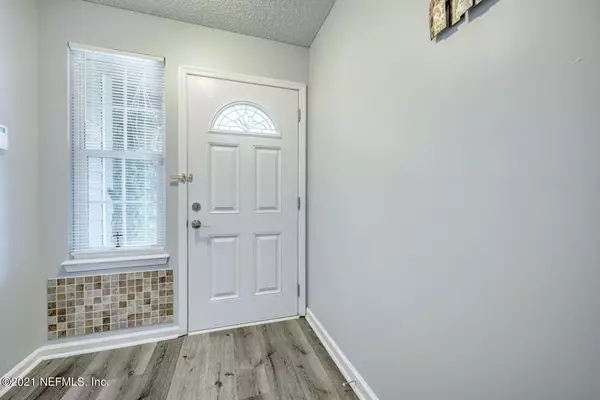$235,000
$225,000
4.4%For more information regarding the value of a property, please contact us for a free consultation.
290 AQUARIUS CIR W Jacksonville, FL 32216
3 Beds
2 Baths
1,214 SqFt
Key Details
Sold Price $235,000
Property Type Single Family Home
Sub Type Single Family Residence
Listing Status Sold
Purchase Type For Sale
Square Footage 1,214 sqft
Price per Sqft $193
Subdivision Lakeside Village
MLS Listing ID 1144238
Sold Date 12/29/21
Style Contemporary
Bedrooms 3
Full Baths 2
HOA Y/N No
Originating Board realMLS (Northeast Florida Multiple Listing Service)
Year Built 1989
Lot Dimensions 65 x 240
Property Description
**MULTIPLE OFFERS - FINAL & BEST DUE BY 7PM SUN 12/5** Welcome home to this affordable diamond in the rough! Situated on large lot & even have your own little creek in the back to chill out and relax after a hard day at work! Mostly Luxury Vinyl Plank & tile flooring throughout! Fully equipped kitchen opens up to dining area & breakfast bar. Great for entertaining! Living area overlooks large wood deck that has plenty of space for furniture & grill! Underneath deck has area for storage & you can build a shed for more stuff if you need it! Lap siding for low maintenance; HVAC 5/2021, roof 2008, will transfer current 2-10 Supreme Home Warranty to new buyer. Split bedroom floorplan. This one is ready for a new owner! Living room curtains & w/d do not convey.
Location
State FL
County Duval
Community Lakeside Village
Area 022-Grove Park/Sans Souci
Direction South on Southside Blvd, t/r on Ivey Rd, t/r on Duskin Dr which becomes Gemini Rd, t/r on C21 Dr, t/l on Libra St, t/l on Virgo St, t/l on Aquarius Cir S which becomes West. Hm on left.
Interior
Interior Features Breakfast Bar, Entrance Foyer, Pantry, Primary Bathroom - Tub with Shower, Split Bedrooms, Vaulted Ceiling(s)
Heating Central, Electric, Heat Pump
Cooling Central Air, Electric
Flooring Tile, Vinyl
Laundry Electric Dryer Hookup, In Carport, In Garage, Washer Hookup
Exterior
Parking Features Attached, Garage, Garage Door Opener
Garage Spaces 1.0
Pool None
View Protected Preserve
Roof Type Shingle
Porch Deck
Total Parking Spaces 1
Private Pool No
Building
Sewer Public Sewer
Water Public
Architectural Style Contemporary
Structure Type Fiber Cement,Frame
New Construction No
Schools
Elementary Schools Woodland Acres
Middle Schools Southside
High Schools Englewood
Others
Tax ID 1402319076
Security Features Smoke Detector(s)
Acceptable Financing Cash, Conventional, FHA, VA Loan
Listing Terms Cash, Conventional, FHA, VA Loan
Read Less
Want to know what your home might be worth? Contact us for a FREE valuation!

Our team is ready to help you sell your home for the highest possible price ASAP
Bought with FLORIDA HOMES REALTY & MTG LLC
GET MORE INFORMATION





