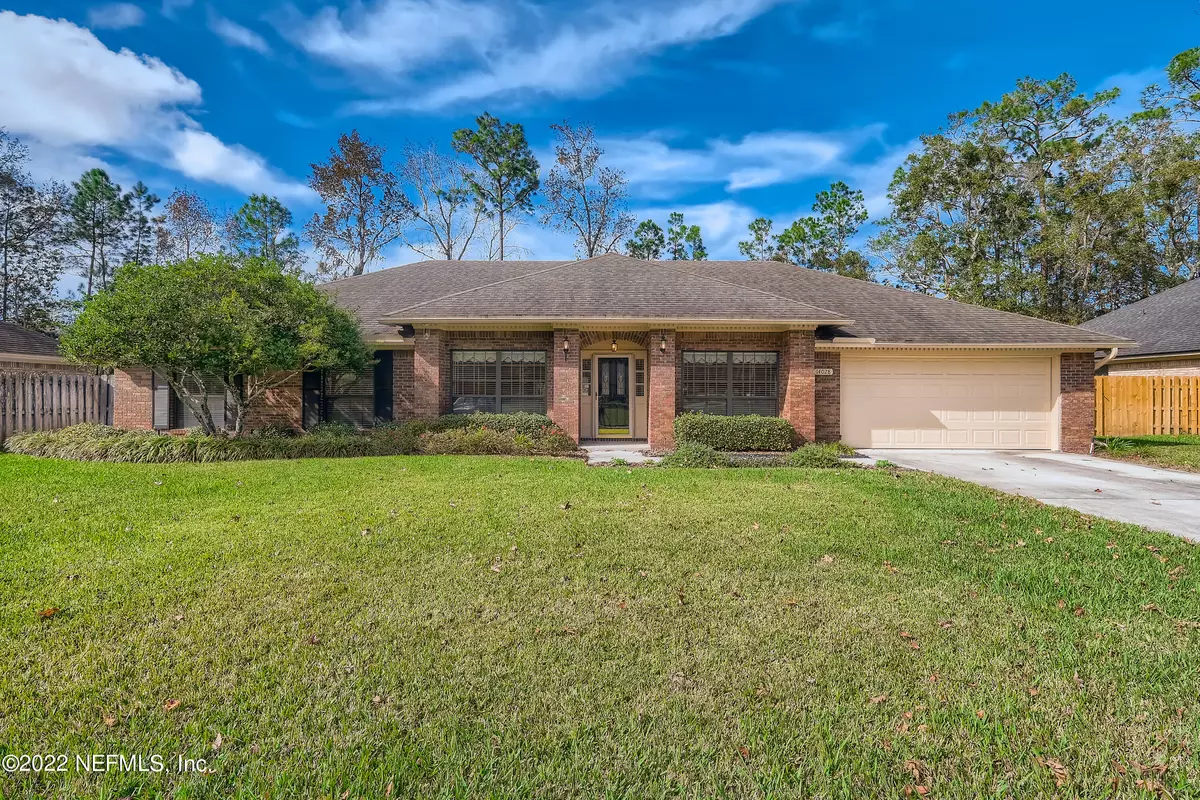$519,900
$519,900
For more information regarding the value of a property, please contact us for a free consultation.
14028 ATHENS DR Jacksonville, FL 32223
4 Beds
3 Baths
2,651 SqFt
Key Details
Sold Price $519,900
Property Type Single Family Home
Sub Type Single Family Residence
Listing Status Sold
Purchase Type For Sale
Square Footage 2,651 sqft
Price per Sqft $196
Subdivision Riverchase
MLS Listing ID 1148579
Sold Date 02/16/22
Bedrooms 4
Full Baths 2
Half Baths 1
HOA Fees $14/ann
HOA Y/N Yes
Originating Board realMLS (Northeast Florida Multiple Listing Service)
Year Built 1986
Property Description
Photos coming soon. This beautiful brick 4 bedroom, 2.5 bathroom home in the Riverchase neighborhood has a pool! Warm light and elegant flooring greet you upon entry, with a formal dining room with trayed ceilings to your left and a bonus room to your right, perfect for a study. The living room creates the ideal centerpiece for the home, boasting a cozy brick fireplace and vaulted ceilings. You will love cooking in the open, eat-in kitchen that offers matching appliances, a second prep sink, and an office nook. The primary bedroom enjoys a vaulted ceiling, a walk-in closet, and an en suite bathroom with dual vanities. Outside, gorgeous landscaping and a patio made for BBQs highlight the fully fenced pool and backyard. This home is near riverfront parks and is 30 minutes from the beach!
Location
State FL
County Duval
Community Riverchase
Area 014-Mandarin
Direction From the intersection of San Jose Blvd and Westbury Rd, Head W on Westbury road and continue on Mandarain Rd for 1.3 miles. Turn R onto Sternwheel Dr then L onto Athens Dr. The home is on your left.
Interior
Interior Features Eat-in Kitchen, Entrance Foyer, Pantry, Primary Bathroom -Tub with Separate Shower, Primary Downstairs, Vaulted Ceiling(s), Walk-In Closet(s)
Heating Electric, Heat Pump
Cooling Central Air, Electric
Fireplaces Number 1
Fireplace Yes
Laundry Electric Dryer Hookup, Washer Hookup
Exterior
Parking Features Attached, Garage
Garage Spaces 2.0
Fence Back Yard
Pool Private
Roof Type Shingle
Porch Patio
Total Parking Spaces 2
Private Pool No
Building
Sewer Public Sewer
Water Public
New Construction No
Schools
Elementary Schools Loretto
Middle Schools Mandarin
High Schools Mandarin
Others
HOA Name Riverchase
Tax ID 1060878528
Acceptable Financing Cash, Conventional, VA Loan
Listing Terms Cash, Conventional, VA Loan
Read Less
Want to know what your home might be worth? Contact us for a FREE valuation!

Our team is ready to help you sell your home for the highest possible price ASAP
Bought with WATSON REALTY CORP

GET MORE INFORMATION





