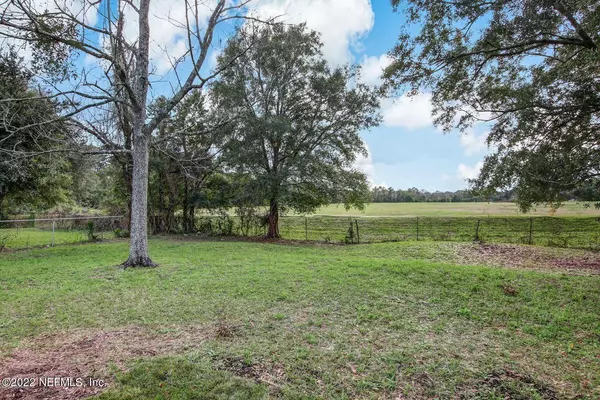$280,000
$258,000
8.5%For more information regarding the value of a property, please contact us for a free consultation.
6618 VAN GUNDY RD Jacksonville, FL 32208
4 Beds
3 Baths
2,002 SqFt
Key Details
Sold Price $280,000
Property Type Single Family Home
Sub Type Single Family Residence
Listing Status Sold
Purchase Type For Sale
Square Footage 2,002 sqft
Price per Sqft $139
Subdivision **Verifying Subd**
MLS Listing ID 1149329
Sold Date 03/10/22
Style Flat
Bedrooms 4
Full Baths 3
HOA Y/N No
Originating Board realMLS (Northeast Florida Multiple Listing Service)
Year Built 1979
Property Description
This home was fully rehabbed brick home in 2019, offering room to roam inside and out. Step in to an open floor plan with split bedrooms that offers 2 suites, a family room and large backyard. The updates include updated plumbing, HVAC, windows, a tankless water heater, updated kitchen and baths, updated flooring and newer paint. Photos are when the home was stage, not staged anymore. Home sold as is.
Multiple offers!! Highest and Best by Monday 1/17/22 8pm
Location
State FL
County Duval
Community **Verifying Subd**
Area 075-Trout River/College Park/Ribault Manor
Direction I-95N to Exit 357 Edgewood Ave. Turn left onto Edgewood Ave. Turn right onto Lake Park Dr. Turn left onto Palmdale St. continue onto Champlain Rd. Turn left onto Van Gundy, house is on left.
Interior
Interior Features Breakfast Bar, In-Law Floorplan, Pantry, Primary Bathroom - Shower No Tub, Split Bedrooms, Walk-In Closet(s)
Heating Central
Cooling Central Air
Flooring Laminate
Exterior
Garage Spaces 2.0
Fence Back Yard
Pool None
Roof Type Shingle
Total Parking Spaces 2
Private Pool No
Building
Water Public
Architectural Style Flat
Structure Type Brick Veneer,Vinyl Siding
New Construction No
Schools
Middle Schools Jean Ribault
High Schools Jean Ribault
Others
Tax ID 0251050200
Security Features Smoke Detector(s)
Acceptable Financing Cash, Conventional, FHA, VA Loan
Listing Terms Cash, Conventional, FHA, VA Loan
Read Less
Want to know what your home might be worth? Contact us for a FREE valuation!

Our team is ready to help you sell your home for the highest possible price ASAP
Bought with WATSON REALTY CORP

GET MORE INFORMATION





