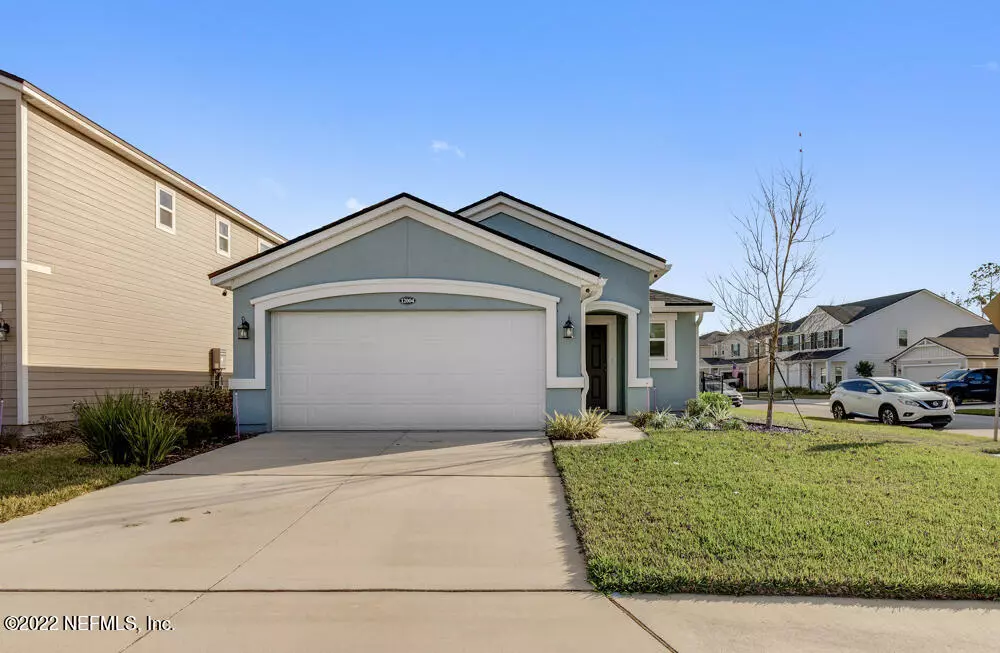$408,500
$405,000
0.9%For more information regarding the value of a property, please contact us for a free consultation.
12004 HEYLER ST Jacksonville, FL 32256
4 Beds
2 Baths
1,630 SqFt
Key Details
Sold Price $408,500
Property Type Single Family Home
Sub Type Single Family Residence
Listing Status Sold
Purchase Type For Sale
Square Footage 1,630 sqft
Price per Sqft $250
Subdivision Wells Creek
MLS Listing ID 1149849
Sold Date 02/22/22
Style Ranch
Bedrooms 4
Full Baths 2
HOA Fees $55/qua
HOA Y/N Yes
Originating Board realMLS (Northeast Florida Multiple Listing Service)
Year Built 2019
Property Description
Multiple Offers --Highest and Best Due by 7pm 20 Jan. Move in ready! Well-maintained 4 bed 2 bath corner lot home in the sought-after neighborhood of Wells Creek. Don't wait to build. Tiled throughout except in the four spacious bedrooms. The master bedroom has a tray ceiling that enlarges the room and two closets. The master bath has dual vanities with a large tiled shower. The kitchen with stainless steel appliances and a gas range also has a huge island that flows seamlessly into the spacious family room. Screened in lanai that looks out to a paver extension for outdoor entertaining. The fencing gives the privacy you need. Newer washer and dryer stay with home. Water softener. Security receiver w/5 external cameras provides added safety.
Location
State FL
County Duval
Community Wells Creek
Area 028-Bayard
Direction From 295 take 9B South to turn left on Philips Hwy US 1 South. Turn left into Wells Creek Community. Continue straight and take left at the round about. Turn left onto Heyler St.
Interior
Interior Features Breakfast Bar, Primary Bathroom - Shower No Tub, Split Bedrooms
Heating Central, Electric
Cooling Central Air, Electric
Flooring Carpet, Tile
Exterior
Parking Features Attached, Garage
Garage Spaces 2.0
Pool None
Amenities Available Clubhouse, Playground
Roof Type Shingle
Porch Patio, Porch, Screened
Total Parking Spaces 2
Private Pool No
Building
Lot Description Corner Lot
Sewer Public Sewer
Water Public
Architectural Style Ranch
Structure Type Stucco
New Construction No
Schools
Elementary Schools Bartram Springs
Middle Schools Twin Lakes Academy
High Schools Atlantic Coast
Others
Tax ID 0680631910
Acceptable Financing Cash, Conventional, FHA, VA Loan
Listing Terms Cash, Conventional, FHA, VA Loan
Read Less
Want to know what your home might be worth? Contact us for a FREE valuation!

Our team is ready to help you sell your home for the highest possible price ASAP
Bought with NON MLS

GET MORE INFORMATION





