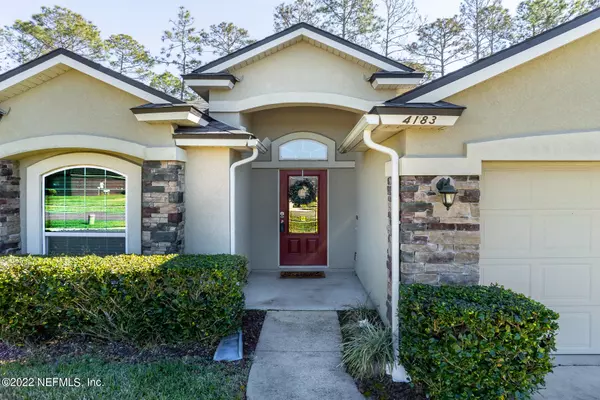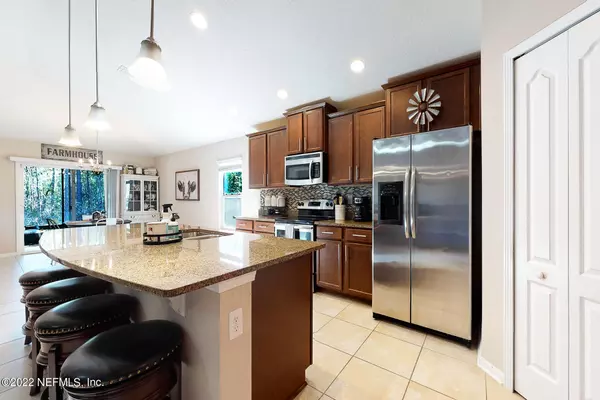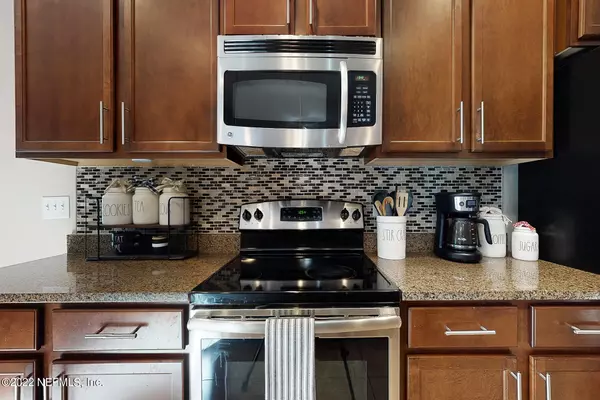$355,000
$334,900
6.0%For more information regarding the value of a property, please contact us for a free consultation.
4183 SANDHILL CRANE TER Middleburg, FL 32068
4 Beds
2 Baths
1,843 SqFt
Key Details
Sold Price $355,000
Property Type Single Family Home
Sub Type Single Family Residence
Listing Status Sold
Purchase Type For Sale
Square Footage 1,843 sqft
Price per Sqft $192
Subdivision Two Creeks
MLS Listing ID 1150352
Sold Date 03/21/22
Style Traditional
Bedrooms 4
Full Baths 2
HOA Fees $6/ann
HOA Y/N Yes
Originating Board realMLS (Northeast Florida Multiple Listing Service)
Year Built 2013
Property Description
Well Maintained and Ready for New Owners in the Desirable Two Creeks Community. Featuring tile floors in all of the main living areas this open floor plan will not disappoint. Kitchen includes granite counter tops, pendant lights, 42'' cabinets, ALL of the appliances stay including the washer/dryer. The large island is perfect for meal prep or a quick after school snack. Breakfast room is spacious enough for a large table. Perfect for nightly family meals or larger gatherings. Private owner's suite offers views of the fully fenced private backyard. Owner's bath offers His/Her sinks with a garden tub and tile shower. Screen lanai is complete with wood look tile floors. The Two Creeks amenity center features a lagoon style pool with tower slides, exercise room and basketball courts.
Location
State FL
County Clay
Community Two Creeks
Area 143-Foxmeadow Area
Direction South on Blanding Blvd, Rht on Old Jennings, Rht on Challenger to Lft on Trail Ridge, Lft on Tynes, Rht on Sandhill Crane Terr, home is on the left.
Interior
Interior Features Breakfast Bar, Breakfast Nook, Entrance Foyer, Primary Bathroom -Tub with Separate Shower, Split Bedrooms, Walk-In Closet(s)
Heating Central
Cooling Central Air
Flooring Tile
Laundry Electric Dryer Hookup, Washer Hookup
Exterior
Parking Features Attached, Garage
Garage Spaces 2.0
Fence Back Yard
Pool Community, None
Amenities Available Basketball Court, Children's Pool, Fitness Center, Playground
View Protected Preserve
Roof Type Shingle
Total Parking Spaces 2
Private Pool No
Building
Sewer Public Sewer
Water Public
Architectural Style Traditional
New Construction No
Others
HOA Name Kingdom Management
Tax ID 24042400557400508
Acceptable Financing Cash, Conventional, FHA, VA Loan
Listing Terms Cash, Conventional, FHA, VA Loan
Read Less
Want to know what your home might be worth? Contact us for a FREE valuation!

Our team is ready to help you sell your home for the highest possible price ASAP
Bought with FLORIDA HOMES REALTY & MTG LLC

GET MORE INFORMATION





