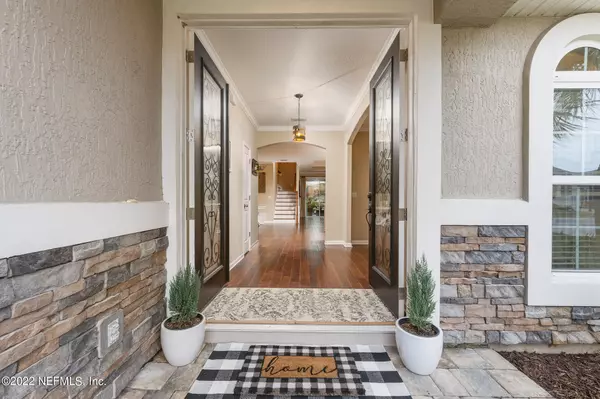$600,000
$518,000
15.8%For more information regarding the value of a property, please contact us for a free consultation.
212 ELLSWORTH CIR St Johns, FL 32259
4 Beds
3 Baths
2,405 SqFt
Key Details
Sold Price $600,000
Property Type Single Family Home
Sub Type Single Family Residence
Listing Status Sold
Purchase Type For Sale
Square Footage 2,405 sqft
Price per Sqft $249
Subdivision Durbin Crossing
MLS Listing ID 1151254
Sold Date 03/02/22
Bedrooms 4
Full Baths 3
HOA Fees $5/ann
HOA Y/N Yes
Originating Board realMLS (Northeast Florida Multiple Listing Service)
Year Built 2013
Property Description
Open house 1/29 11-1pm. MULTIPLE OFFERS RECEIVED. PLEASE PRESENT YOUR HIGHEST AND BEST OFFER BY SUNDAY 1/30 at 12pm. Gorgeous home on a preserve in the prestigious Durbin Crossing within the highest Rated school district. ''This home has it all'' Formal dining with Coffered ceilings, amazing open floor plan great for entertaining. Enjoy the perfect privacy the preserve offers while cooking or watching a great movie in your family room. For outdoor entertaining, sit on the lanai, watch your favorite show, grill your steak in your summer kitchen and enjoy a glass of wine or beer from your outdoor refrigerator. It is cold! So gather around the firepit and enjoy the weather. The three-panel sliding door lets you enjoy the views and the company in every room. Large primary room with bay window and double trey ceiling that gives the suite elegance and spaciousness. Primary bathroom features two separate vanities with granite countertops, garden tub and large shower. Large comfortable master closet. Eat-in kitchen with a dining set built-in and it's all yours. Beautiful wood floors throughout the main floor. Carpet only in the bedrooms. Gourmet kitchen with a large island, cooktop and hood that vents out, granite countertops and upgraded lighting. Primary suite and two more secondary bedrooms are on the first floor. Upstairs is a bonus room with a full bath and a walk-in closet. Laundry room with a sink. Enough space to build a swimming pool in the backyard. 3-car garage. List of upgrades under documents. Durbin Crossing is a resort style neighborhood with two amenity centers with swimming pools, fitness center, play ground, club house and more.
Location
State FL
County St. Johns
Community Durbin Crossing
Area 301-Julington Creek/Switzerland
Direction From St Johns Pkwy, head West on Longleaf Pkwy, Left onto Islesbrook Pkwy, Left on Ellsworth Cir and the home is on the left.
Rooms
Other Rooms Outdoor Kitchen
Interior
Interior Features Eat-in Kitchen, Entrance Foyer, Kitchen Island, Pantry, Primary Bathroom -Tub with Separate Shower, Primary Downstairs, Split Bedrooms, Walk-In Closet(s)
Heating Central
Cooling Central Air
Flooring Tile, Wood
Exterior
Parking Features Garage Door Opener
Garage Spaces 3.0
Pool None
Amenities Available Basketball Court, Clubhouse, Fitness Center, Playground, Tennis Court(s)
View Protected Preserve
Roof Type Shingle
Porch Patio
Total Parking Spaces 3
Private Pool No
Building
Sewer Public Sewer
Water Public
Structure Type Stucco
New Construction No
Schools
Elementary Schools Patriot Oaks Academy
Middle Schools Patriot Oaks Academy
High Schools Creekside
Others
HOA Name Floridian Property M
Tax ID 0096355680
Security Features Smoke Detector(s)
Acceptable Financing Cash, Conventional, VA Loan
Listing Terms Cash, Conventional, VA Loan
Read Less
Want to know what your home might be worth? Contact us for a FREE valuation!

Our team is ready to help you sell your home for the highest possible price ASAP
Bought with KELLER WILLIAMS JACKSONVILLE
GET MORE INFORMATION





