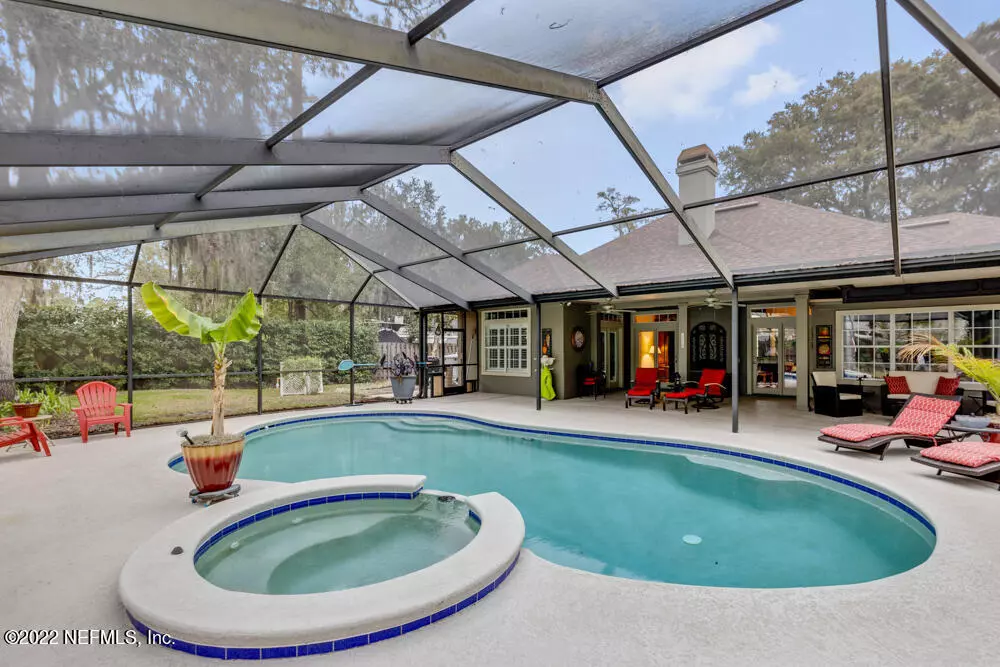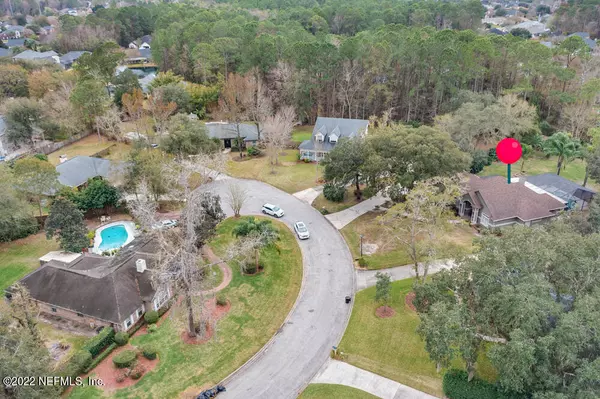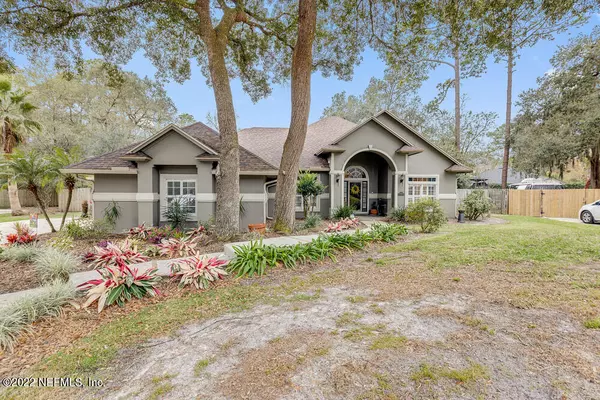$595,000
$525,000
13.3%For more information regarding the value of a property, please contact us for a free consultation.
11846 GREENLAND OAKS DR Jacksonville, FL 32258
4 Beds
3 Baths
2,525 SqFt
Key Details
Sold Price $595,000
Property Type Single Family Home
Sub Type Single Family Residence
Listing Status Sold
Purchase Type For Sale
Square Footage 2,525 sqft
Price per Sqft $235
Subdivision Greenland Oaks
MLS Listing ID 1151030
Sold Date 02/22/22
Bedrooms 4
Full Baths 3
HOA Y/N No
Originating Board realMLS (Northeast Florida Multiple Listing Service)
Year Built 1990
Lot Dimensions .65 Acre (125' x 230')
Property Description
OPEN HOUSE 1/29 **CANCELLED** ALL OFFERS DUE BY 9AM 1/29. Location Location! This pristine stunning Mandarin Executive Pool Home is waiting for you! Exterior Features include an In-ground/Screen-Enclosed/Salt Water/Heated Pool w/ Spa; Summer Kitchen; Large Cul-de-sac lot w/ plenty of room for entertaining; New Leaf Filter Gutter System; Newer Roof (2017); fully-fenced backyard; plenty of parking; citrus trees & so much more! Interior features fully remodeled bathrooms; plantation shutters; crown molding; surround sound in LR/MBR/Garage/Outside Pool Area & Summer Kitchen; Water Softener System, Wood-Burning fireplace, smart devices (ring & nest) & all appliances (including w/d) to convey. No HOA or CDD fees! Too many feature to list here. Come see for yourself.
Location
State FL
County Duval
Community Greenland Oaks
Area 014-Mandarin
Direction From 295 Exit Old St. Augustine Rd. South to Left onto Greenland Rd. Turn right onto Greenland Oaks Dr. Home is all the way down to end in cul-de-sac.
Rooms
Other Rooms Outdoor Kitchen, Shed(s)
Interior
Interior Features Eat-in Kitchen, Entrance Foyer, Pantry, Primary Bathroom -Tub with Separate Shower, Primary Downstairs, Split Bedrooms, Vaulted Ceiling(s), Walk-In Closet(s)
Heating Central, Electric, Heat Pump
Cooling Central Air, Electric
Flooring Tile
Fireplaces Number 1
Fireplaces Type Wood Burning
Fireplace Yes
Exterior
Parking Features Attached, Garage, Garage Door Opener
Garage Spaces 2.0
Pool In Ground, Electric Heat, Heated, Salt Water, Screen Enclosure
Utilities Available Cable Available, Other
Roof Type Shingle
Porch Patio, Porch, Screened
Total Parking Spaces 2
Private Pool No
Building
Lot Description Cul-De-Sac, Irregular Lot
Sewer Septic Tank
Water Well
Structure Type Frame,Stucco
New Construction No
Schools
Elementary Schools Greenland Pines
Middle Schools Twin Lakes Academy
High Schools Mandarin
Others
Tax ID 1571660390
Security Features Security System Owned,Smoke Detector(s)
Acceptable Financing Cash, Conventional, FHA, VA Loan
Listing Terms Cash, Conventional, FHA, VA Loan
Read Less
Want to know what your home might be worth? Contact us for a FREE valuation!

Our team is ready to help you sell your home for the highest possible price ASAP
Bought with WATSON REALTY CORP

GET MORE INFORMATION





