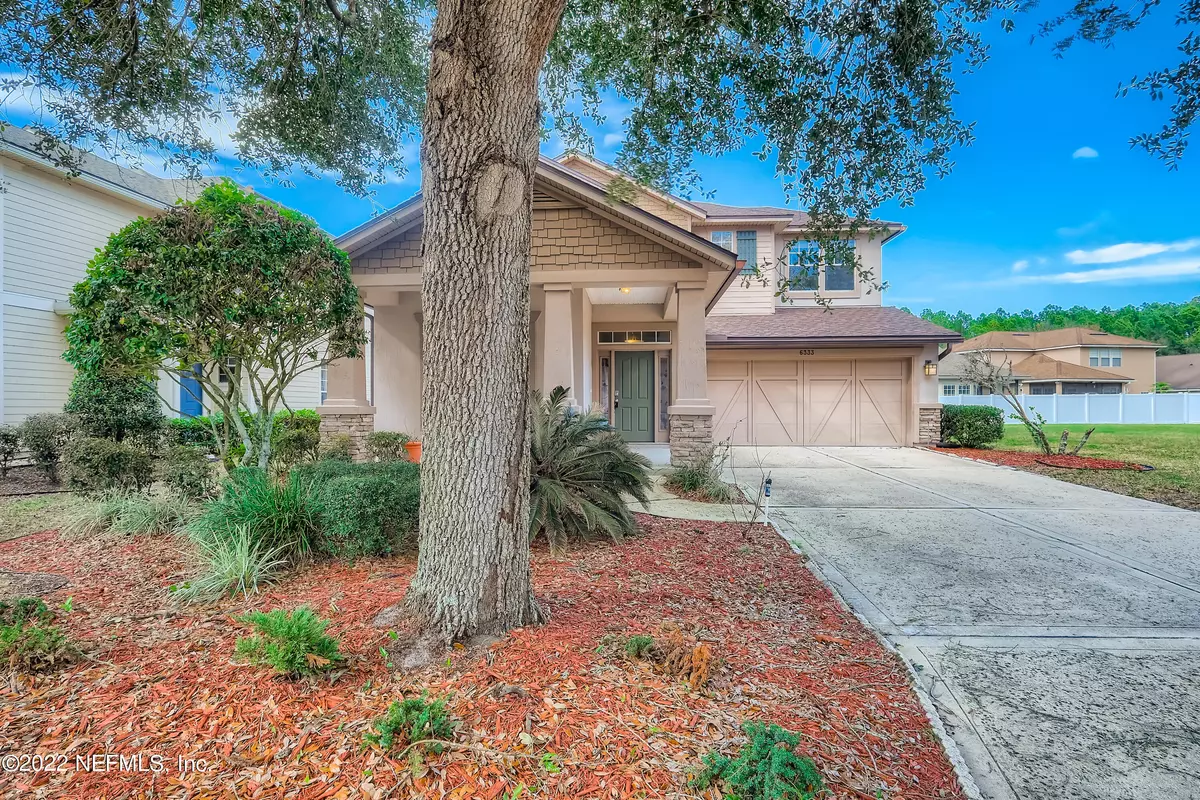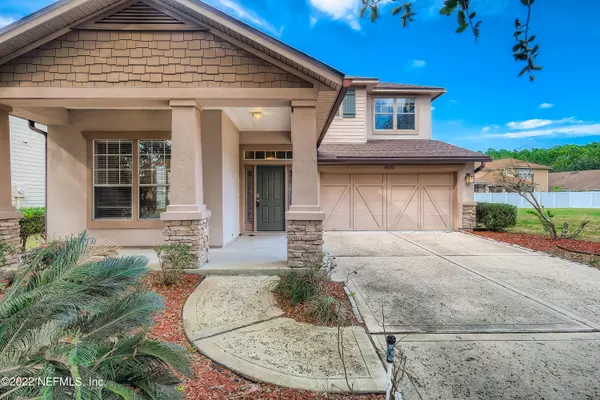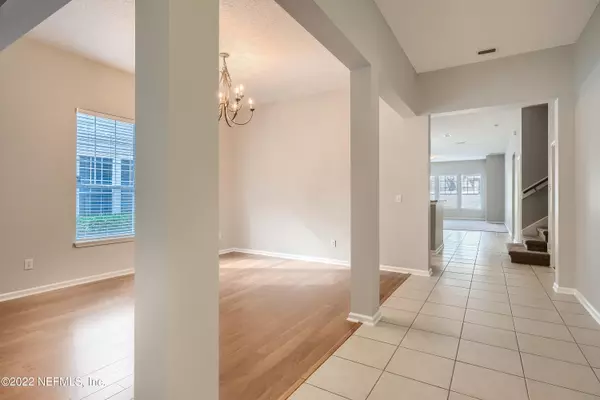$440,100
$440,100
For more information regarding the value of a property, please contact us for a free consultation.
6333 WEDMORE RD Jacksonville, FL 32258
4 Beds
3 Baths
2,705 SqFt
Key Details
Sold Price $440,100
Property Type Single Family Home
Sub Type Single Family Residence
Listing Status Sold
Purchase Type For Sale
Square Footage 2,705 sqft
Price per Sqft $162
Subdivision Greenland Chase
MLS Listing ID 1152308
Sold Date 03/07/22
Style Traditional
Bedrooms 4
Full Baths 2
Half Baths 1
HOA Fees $25
HOA Y/N Yes
Originating Board realMLS (Northeast Florida Multiple Listing Service)
Year Built 2006
Property Description
Check out this beautiful 2 story 4 bedroom, 2.5 bathroom home in south Jacksonville. Head inside to see the large open concept floor plan. You'll love entraining your guests in the spacious living room and have grand dinner parties in the separate dining room. Cooking will be a joy in the ample-sized kitchen featuring tile floors, sleek appliances, and a breakfast bar. Retreat to the primary bedroom which is located on the main floor. You'll love the multiple windows that allow in an abundance of natural light, and the spa-styled en suite bathroom offers the ultimate level of privacy. Head upstairs to find the remaining three bedrooms that are ideal for guest rooms and an office. This home is located near highly rated schools and several restaurants and stores. Home is being sold in as is condition. All information pertaining to the property is deemed reliable, but not guaranteed. Information to be verified by the Buyer.
Location
State FL
County Duval
Community Greenland Chase
Area 014-Mandarin
Direction Take I-295 S to Greenland Rd, Follow Greenland Rd and Greenland Chase Blvd to Wedmore Rd
Interior
Interior Features Eat-in Kitchen, Entrance Foyer, Pantry, Walk-In Closet(s)
Heating Central
Cooling Central Air
Flooring Carpet, Laminate, Tile
Exterior
Parking Features Attached, Garage
Garage Spaces 2.0
Pool Community
Roof Type Shingle
Porch Patio, Screened
Total Parking Spaces 2
Private Pool No
Building
Sewer Public Sewer
Water Public
Architectural Style Traditional
Structure Type Stucco
New Construction No
Schools
Elementary Schools Greenland Pines
Middle Schools Twin Lakes Academy
High Schools Atlantic Coast
Others
HOA Name Greenland Chase
Tax ID 1570861525
Acceptable Financing Cash, Conventional, FHA, VA Loan
Listing Terms Cash, Conventional, FHA, VA Loan
Read Less
Want to know what your home might be worth? Contact us for a FREE valuation!

Our team is ready to help you sell your home for the highest possible price ASAP
Bought with OLD BEACH REALTY GROUP INC

GET MORE INFORMATION





