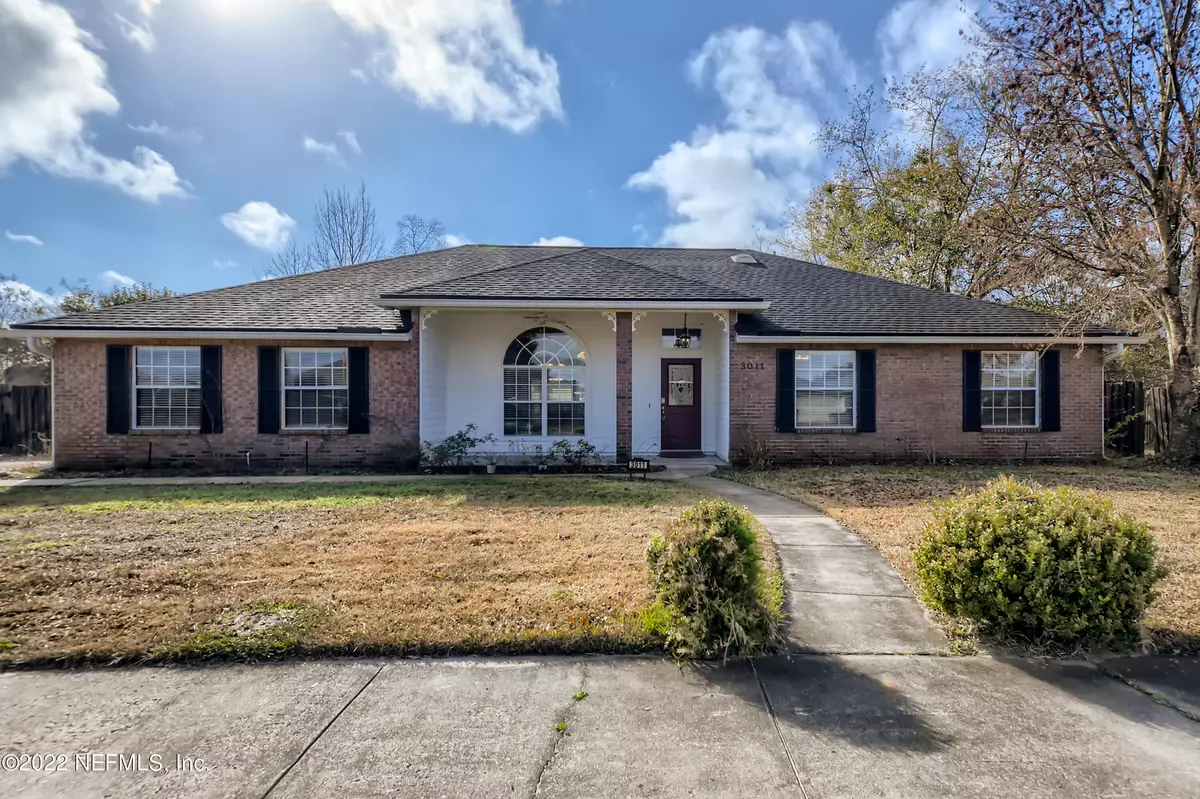$346,900
$346,900
For more information regarding the value of a property, please contact us for a free consultation.
3011 HAVENGATE DR Green Cove Springs, FL 32043
4 Beds
2 Baths
2,036 SqFt
Key Details
Sold Price $346,900
Property Type Single Family Home
Sub Type Single Family Residence
Listing Status Sold
Purchase Type For Sale
Square Footage 2,036 sqft
Price per Sqft $170
Subdivision East Glenhaven
MLS Listing ID 1152887
Sold Date 04/14/22
Bedrooms 4
Full Baths 2
HOA Fees $19/ann
HOA Y/N Yes
Originating Board realMLS (Northeast Florida Multiple Listing Service)
Year Built 2004
Property Description
Cozy 4 bedroom, 2 bath home located in the sought after Green Cove Springs area . This home is full of natural lighting throughout, a split bedroom floorplan, and a large backyard. Walking into this home you will see the formal dining area to the left of the foyer and walk into the family room complete with a fireplace. The spacious kitchen offers a dining nook with a bay window as well as stainless steel appliances. The primary suite has an en suite with dual walk-in closets and a walk-in shower. You can enjoy your morning coffee or relaxing evenings on either the covered patio or around the built in firepit. Property is located near dining, shopping and entertainment options. Home is being sold in as is condition. All information pertaining to the property is deemed reliable, but not guaranteed. Information to be verified by the Buyer.
Location
State FL
County Clay
Community East Glenhaven
Area 163-Lake Asbury Area
Direction Turn left onto Sandridge Rd. Turn right onto Eagle Haven Dr. Take the 1st left onto Westport Dr. Turn right onto Havengate Dr. Home on right
Interior
Interior Features Eat-in Kitchen, Entrance Foyer, Pantry, Primary Bathroom - Shower No Tub, Split Bedrooms, Walk-In Closet(s)
Heating Central
Cooling Central Air
Flooring Carpet, Laminate, Tile
Fireplaces Number 1
Fireplace Yes
Laundry Electric Dryer Hookup, Washer Hookup
Exterior
Parking Features Attached, Garage
Garage Spaces 1.0
Fence Back Yard
Pool None
Roof Type Other
Porch Covered, Patio
Total Parking Spaces 1
Private Pool No
Building
Sewer Public Sewer
Water Public
Structure Type Wood Siding
New Construction No
Schools
Elementary Schools Lake Asbury
Middle Schools Lake Asbury
High Schools Clay
Others
Tax ID 21052501009401927
Security Features Smoke Detector(s)
Acceptable Financing Cash, Conventional, FHA, VA Loan
Listing Terms Cash, Conventional, FHA, VA Loan
Read Less
Want to know what your home might be worth? Contact us for a FREE valuation!

Our team is ready to help you sell your home for the highest possible price ASAP
Bought with MOMENTUM REALTY
GET MORE INFORMATION





