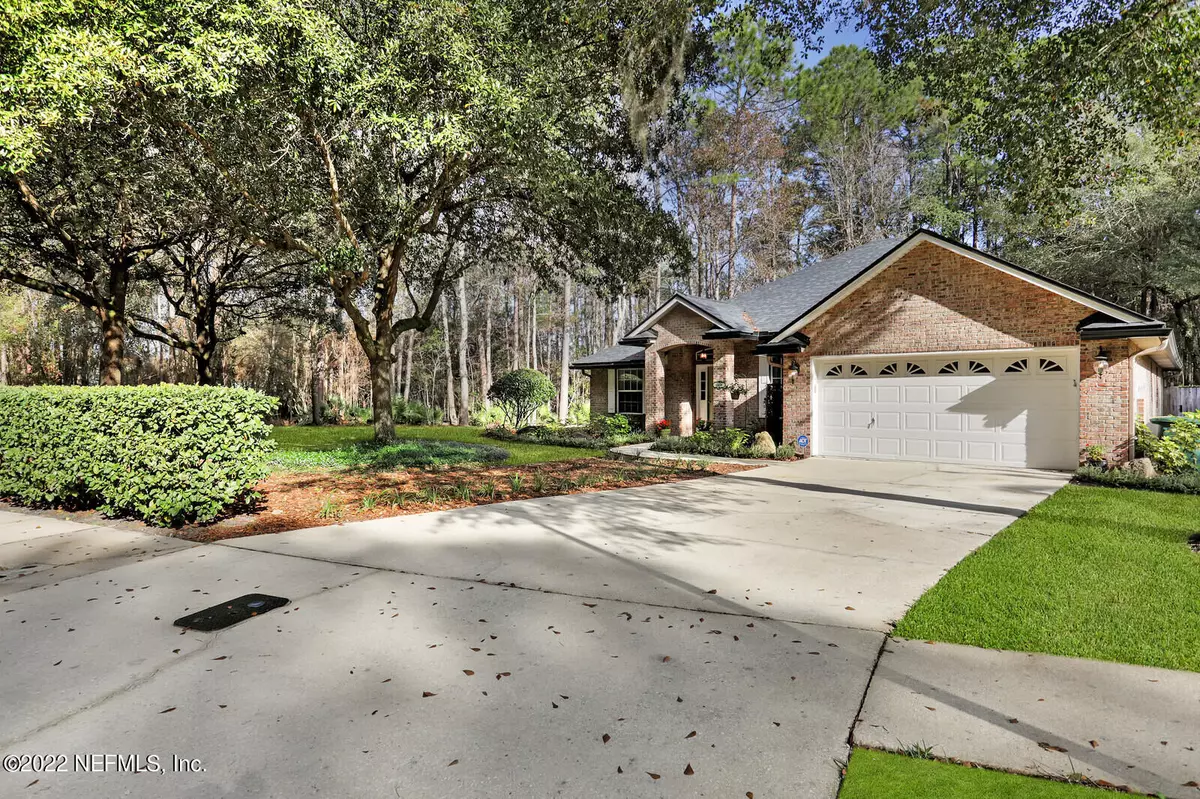$440,000
$424,900
3.6%For more information regarding the value of a property, please contact us for a free consultation.
11658 COLLINS CREEK DR Jacksonville, FL 32258
3 Beds
2 Baths
2,118 SqFt
Key Details
Sold Price $440,000
Property Type Single Family Home
Sub Type Single Family Residence
Listing Status Sold
Purchase Type For Sale
Square Footage 2,118 sqft
Price per Sqft $207
Subdivision Arbor Oaks
MLS Listing ID 1148724
Sold Date 02/18/22
Style Traditional
Bedrooms 3
Full Baths 2
HOA Fees $25/ann
HOA Y/N Yes
Originating Board realMLS (Northeast Florida Multiple Listing Service)
Year Built 2001
Lot Dimensions 1.3 acres
Property Description
NO MORE SHOWINGS - HIGHEST AND BEST BY NOON 2/17/22 - SINGLE LEVEL - A PRIVATE OASIS - WOODED VIEWS FROM EVERY WINDOW - LIGHT, BRIGHT, OPEN FLOOR PLAN - MOVE IN CONDITION - ALL BRICK EXTERIOR - 1.3 ACRE LOT – NEW ROOF (2018) – ENTIRE INTERIOR PAINTED – DESIGNER COLORS – NEW LUXURY VINYL FLOORING MAIN AREAS – CARPETING IN BEDROOMS – LARGE UPDATED KITCHEN – NEW COUNTERS, BACKSPLASH, APPLIANCES, SINK, FAUCET - 42'' CABINETS - CENTER ISLAND - PANTRY CLOSET - SEPARATE LAUNDRY ROOM - VAULTED GREAT ROOM W/FIREPLACE - SPLIT BEDROOMS – UPDATED HALL BATH - FORMAL DINING - SEPARATE OFFICE – LARGE MASTER BEDROOM – DUAL VANITY MASTER BATH, TUB AND SEPARATE SHOWER - WALK IN CLOSET - CLOSET TREATMENTS - TERMITE BOND - SECURITY SYSTEM
Location
State FL
County Duval
Community Arbor Oaks
Area 014-Mandarin
Direction From 95 or 295, exit Old St Augustine Rd. Go to entrance of Arbor Oaks, which is Collins Creek Drive. Go approx. 3/4 mile. Home is on your left.
Interior
Interior Features Breakfast Bar, Breakfast Nook, Entrance Foyer, Kitchen Island, Pantry, Primary Bathroom -Tub with Separate Shower, Primary Downstairs, Smart Thermostat, Split Bedrooms, Vaulted Ceiling(s), Walk-In Closet(s)
Heating Central, Electric, Heat Pump
Cooling Central Air, Electric
Flooring Carpet, Laminate, Tile
Fireplaces Number 1
Fireplaces Type Wood Burning
Fireplace Yes
Laundry Electric Dryer Hookup, Washer Hookup
Exterior
Parking Features Attached, Garage
Garage Spaces 2.0
Pool None
Utilities Available Cable Connected
View Protected Preserve
Total Parking Spaces 2
Private Pool No
Building
Lot Description Wooded
Sewer Public Sewer
Water Public
Architectural Style Traditional
Structure Type Frame
New Construction No
Others
Tax ID 1571912615
Security Features Security System Owned
Read Less
Want to know what your home might be worth? Contact us for a FREE valuation!

Our team is ready to help you sell your home for the highest possible price ASAP
Bought with DJ & LINDSEY REAL ESTATE

GET MORE INFORMATION





