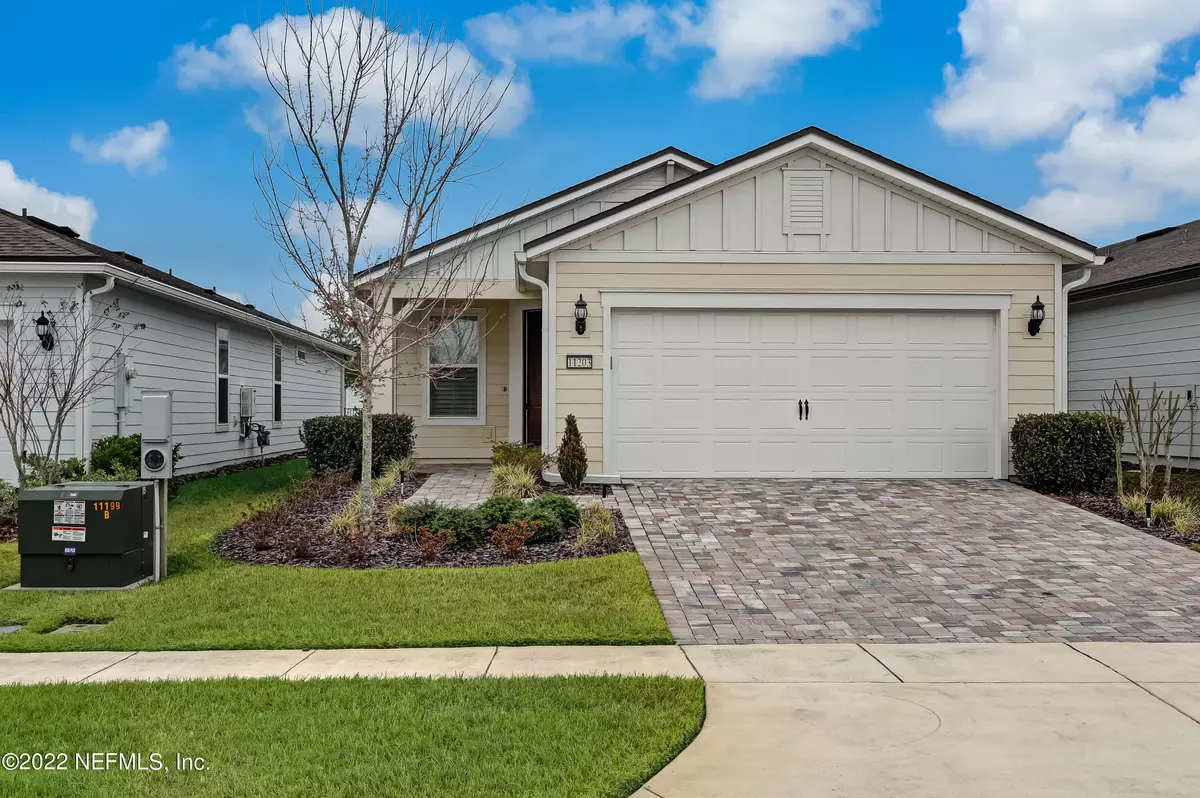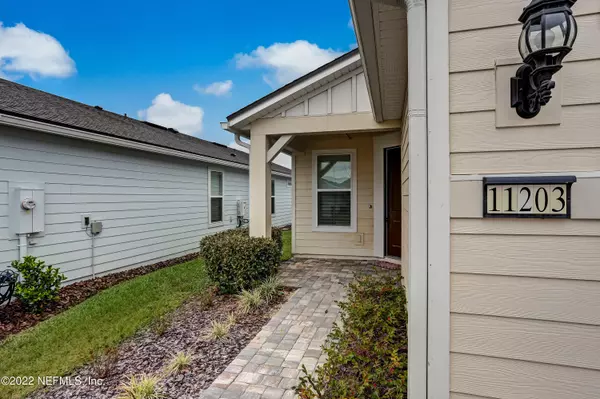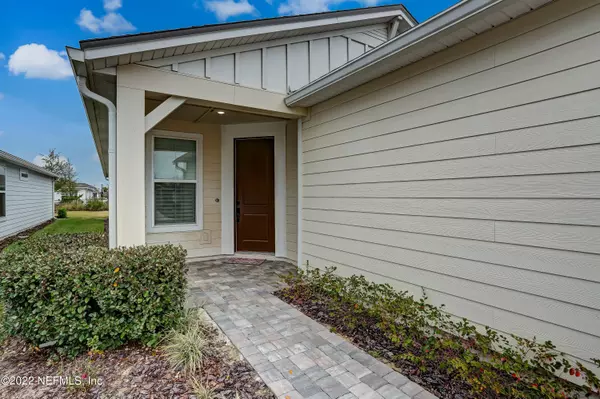$400,000
$400,000
For more information regarding the value of a property, please contact us for a free consultation.
11203 PRESCOTT CT Jacksonville, FL 32256
2 Beds
2 Baths
1,348 SqFt
Key Details
Sold Price $400,000
Property Type Single Family Home
Sub Type Single Family Residence
Listing Status Sold
Purchase Type For Sale
Square Footage 1,348 sqft
Price per Sqft $296
Subdivision Del Webb Etown
MLS Listing ID 1154131
Sold Date 05/13/22
Style Flat,Traditional
Bedrooms 2
Full Baths 2
HOA Fees $220/mo
HOA Y/N Yes
Originating Board realMLS (Northeast Florida Multiple Listing Service)
Year Built 2020
Property Description
Why wait to build in Jacksonville's newest 55+ community? This nearly new Contour floor plan is ready to go and can close quickly. It's a 2 bedroom, 2 bath with a bonus room/office and a 2 car garage. The kitchen is open to the family room and has an island large enough for 3 bar stools. The family room has lots of windows for great light and the 3 panel slider with an electric roll down blind that opens to the screen porch and a good size back yard, The owners suite has a walk in shower, double vanity and a huge walk in closet. The brand new community amenity center has it all. Large pool with a beach entry and swim lanes, a gym, tennis courts and pickle ball courts, a community garden and much, much more. All of this is close to all major highways, The St Johns Town Center.
Location
State FL
County Duval
Community Del Webb Etown
Area 027-Intracoastal West-South Of Jt Butler Blvd
Direction From 9 B exit at E-Town Pkwy. Past the first round-a-bout fist left into Del Webb. Take the first left on Kentworth Way and take the second left on Prescott Ct. Home is the 6th on the left.
Interior
Interior Features Breakfast Bar, Entrance Foyer, Kitchen Island, Pantry, Primary Bathroom - Shower No Tub, Primary Downstairs, Split Bedrooms, Walk-In Closet(s)
Heating Central
Cooling Central Air
Flooring Tile
Exterior
Parking Features Attached, Garage
Garage Spaces 2.0
Pool Community
Utilities Available Cable Available, Natural Gas Available
Amenities Available Jogging Path
Roof Type Shingle
Porch Porch, Screened
Total Parking Spaces 2
Private Pool No
Building
Sewer Public Sewer
Water Public
Architectural Style Flat, Traditional
Structure Type Fiber Cement
New Construction No
Others
HOA Name First Service Reside
Senior Community Yes
Tax ID 1678710530
Acceptable Financing Cash, Conventional, FHA, VA Loan
Listing Terms Cash, Conventional, FHA, VA Loan
Read Less
Want to know what your home might be worth? Contact us for a FREE valuation!

Our team is ready to help you sell your home for the highest possible price ASAP
Bought with CROSSVIEW REALTY

GET MORE INFORMATION





