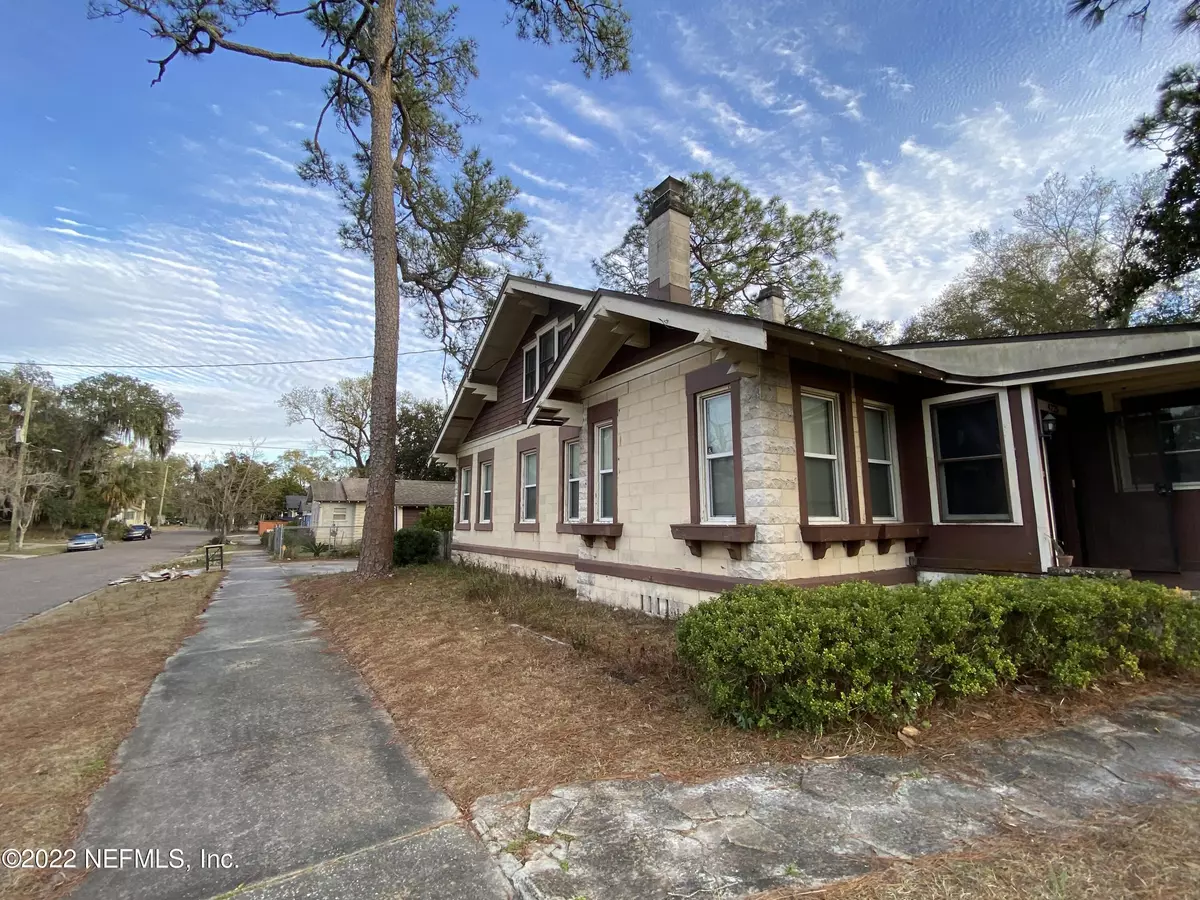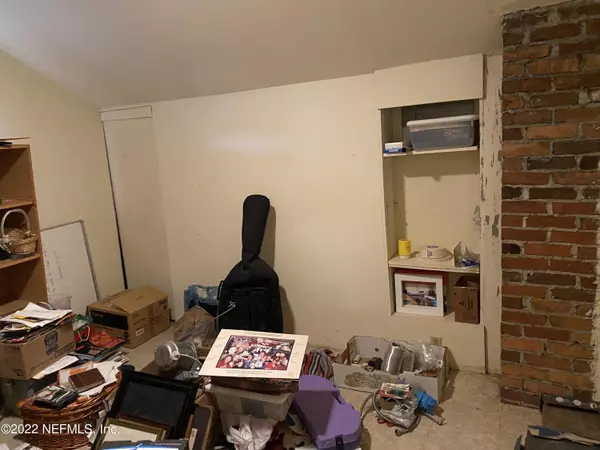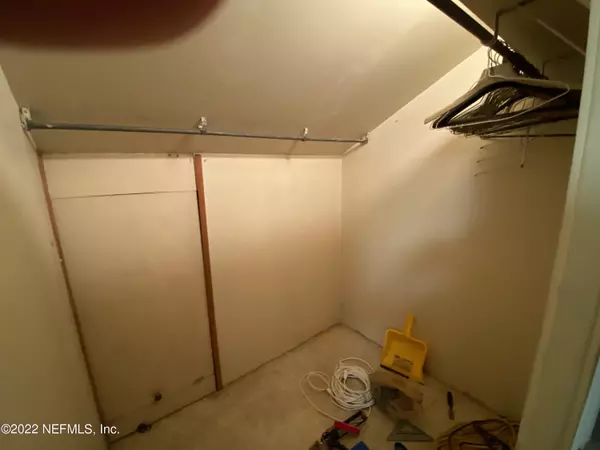$157,500
$165,000
4.5%For more information regarding the value of a property, please contact us for a free consultation.
4225 NOTTER AVE Jacksonville, FL 32206
3 Beds
2 Baths
1,845 SqFt
Key Details
Sold Price $157,500
Property Type Single Family Home
Sub Type Single Family Residence
Listing Status Sold
Purchase Type For Sale
Square Footage 1,845 sqft
Price per Sqft $85
Subdivision Brentwood
MLS Listing ID 1155559
Sold Date 04/20/22
Bedrooms 3
Full Baths 2
HOA Y/N No
Originating Board realMLS (Northeast Florida Multiple Listing Service)
Year Built 1919
Lot Dimensions 50' x 100' .11 AC
Property Description
Wonderful family home, great neighbors, bonus second story not shown on public records adds mother in law suite w/bath! Wonderful corner lot~ in the fully fenced, no care back yard find additional parking, a single car garage with electric which could be a great workshop or convert to a rental. Current owners have renovated most of the home; however, some is left for buyers' special touches. Roof 2015, a/c 2016!
All buyer due diligence to be done prior to submitting an offer~no inspections after offer, all offers must include verifiable proof of funds/funding, minimum $5,000 deposit with $2,500 non refundable if buyer backs out for any reason including failure to obtain financing! NEFAR contracts only Closing: Marika Sevin, US Patriot Title, Buyer pays survey, title & muni searches
Location
State FL
County Duval
Community Brentwood
Area 071-Brentwood/Evergreen
Direction I 95 exit east on Golfair, north on Notter Ave to address on SE corner of Notter Ave and Basswood St N Main St , west on 33rd , cross Pearl, west on Alder South on Notter Ave to address
Rooms
Other Rooms Workshop
Interior
Interior Features Built-in Features, Primary Bathroom - Tub with Shower, Primary Downstairs, Split Bedrooms, Walk-In Closet(s)
Heating Central
Cooling Central Air
Flooring Carpet, Tile, Wood
Fireplaces Number 1
Furnishings Unfurnished
Fireplace Yes
Exterior
Parking Features On Street
Garage Spaces 1.0
Pool None
Amenities Available Laundry
Total Parking Spaces 1
Private Pool No
Building
Sewer Public Sewer
Water Public
New Construction No
Schools
Elementary Schools Central Riverside
Middle Schools Landon
High Schools Stanton
Others
Tax ID 0880340000
Read Less
Want to know what your home might be worth? Contact us for a FREE valuation!

Our team is ready to help you sell your home for the highest possible price ASAP
GET MORE INFORMATION





