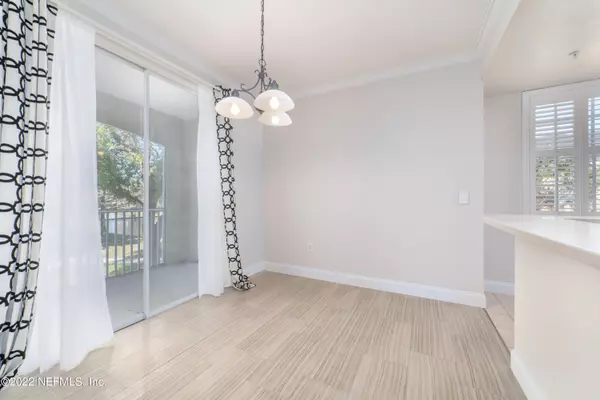$285,000
$275,000
3.6%For more information regarding the value of a property, please contact us for a free consultation.
10075 GATE Pkwy N #1409 Jacksonville, FL 32246
3 Beds
4 Baths
1,574 SqFt
Key Details
Sold Price $285,000
Property Type Condo
Sub Type Condominium
Listing Status Sold
Purchase Type For Sale
Square Footage 1,574 sqft
Price per Sqft $181
Subdivision Mirabella
MLS Listing ID 1159317
Sold Date 05/02/22
Bedrooms 3
Full Baths 3
Half Baths 1
HOA Y/N No
Originating Board realMLS (Northeast Florida Multiple Listing Service)
Year Built 2001
Property Description
Move-in ready tri-level condo only minutes from the St. Johns Town Center. Park your car or store your stuff in the one car garage. Take the stairs to the second level to find the owner's suite, kitchen, dining room overlooking the screened patio, living room, half bath, and a workspace with a built-in desk. Off the kitchen is the full laundry room with cabinets and the washer and dryer that will stay in the home. On the third floor are the additional two bedrooms, both with walk-in closets, one with an ensuite bathroom and screened patio, and a separate additional guest bath. This home also features plantation shutters, fresh paint inside and out, and solid surface Corian countertops. In the community you'll also enjoy the pool, hot tub, and clubhouse.
Location
State FL
County Duval
Community Mirabella
Area 023-Southside-East Of Southside Blvd
Direction From Southside or JTB -to Gate Parkway, Right onto Shiloh Mill Blvd., right into Mirabella, enter gate, turn left, building 14 is on your left.
Interior
Interior Features Breakfast Bar, Eat-in Kitchen, Pantry, Primary Bathroom - Tub with Shower, Split Bedrooms, Walk-In Closet(s)
Heating Central, Electric
Cooling Central Air, Electric
Flooring Carpet, Tile
Laundry Electric Dryer Hookup, Washer Hookup
Exterior
Exterior Feature Balcony
Garage Spaces 1.0
Pool Community
Amenities Available Management - Full Time, Spa/Hot Tub
Roof Type Tile
Total Parking Spaces 1
Private Pool No
Building
Story 3
Sewer Public Sewer
Water Public
Level or Stories 3
Structure Type Frame,Stucco
New Construction No
Schools
Elementary Schools Windy Hill
Middle Schools Twin Lakes Academy
High Schools Englewood
Others
HOA Fee Include Maintenance Grounds
Tax ID 1677260364
Acceptable Financing Cash, Conventional, VA Loan
Listing Terms Cash, Conventional, VA Loan
Read Less
Want to know what your home might be worth? Contact us for a FREE valuation!

Our team is ready to help you sell your home for the highest possible price ASAP
Bought with COLDWELL BANKER PREMIER PROPERTIES
GET MORE INFORMATION





