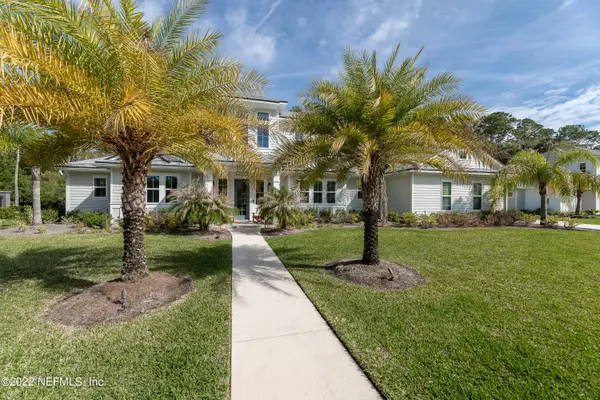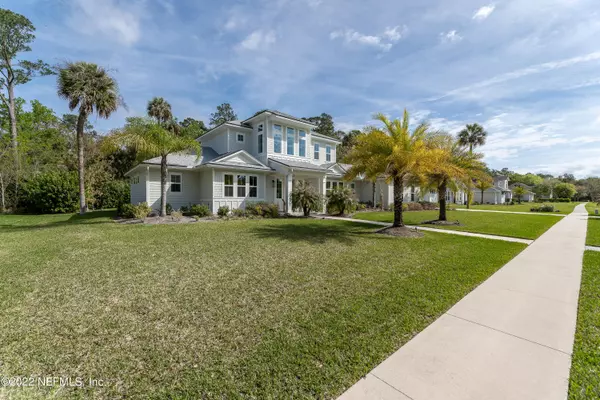$1,475,000
$1,475,000
For more information regarding the value of a property, please contact us for a free consultation.
108 KING SAGO CT Ponte Vedra Beach, FL 32082
4 Beds
4 Baths
3,129 SqFt
Key Details
Sold Price $1,475,000
Property Type Single Family Home
Sub Type Single Family Residence
Listing Status Sold
Purchase Type For Sale
Square Footage 3,129 sqft
Price per Sqft $471
Subdivision Ponte Vedra Pointe
MLS Listing ID 1160629
Sold Date 05/23/22
Bedrooms 4
Full Baths 3
Half Baths 1
HOA Fees $62
HOA Y/N Yes
Originating Board realMLS (Northeast Florida Multiple Listing Service)
Year Built 2018
Property Description
This Coastal construction home has 4 Bedrooms 3.5 baths and 3 car garage! Situated on just under a half acre lot, it is in a gated subdivision on S. Roscoe Blvd. just 1.2 miles from Ocean Palms Elementary, Landrum Middle School and the YMCA. Primary bedroom, separate guest suite, and office on 1st floor. Gourmet kitchen w/ gas cooktop, stainless steel appliances and beautiful quartz countertops. Upstairs is a custom bunk room w/ Jack and Jill Bathroom and additional bedroom. Also upstairs is loft/playroom/flex space! Many custom features in this home: Cambria marble in primary bath w/ bull nose marble w/ accent wall and large walk in closet, Shiplap walls , Nesting Place Interiors'' modern custom board and batten in foyer and office Plantation shutters Spray foam insulation
Hardwood floors throughout downstairs
Screened summer kitchen
Tankless hot water heater
Retractable doors to bring the outside in
Pavers for the porch and grill area and driveway
Upgraded landscaping including palms, hedges, new pine straw
Gutters added around the home
Security system installed
Garage-LARGE walk in storage above the garage(approx. 12x30
Location
State FL
County St. Johns
Community Ponte Vedra Pointe
Area 262-Ponte Vedra Beach-W Of A1A-S Of Solana Rd
Direction From A1A, South on Roscoe Road, Ponte Vedra Pointe will be on the left hand side of the road. Gated community
Interior
Interior Features Breakfast Bar, Entrance Foyer, Kitchen Island, Pantry, Primary Bathroom -Tub with Separate Shower, Primary Downstairs, Split Bedrooms, Vaulted Ceiling(s), Walk-In Closet(s)
Heating Central
Cooling Central Air
Flooring Wood
Fireplaces Number 1
Fireplaces Type Gas
Fireplace Yes
Laundry Electric Dryer Hookup, Washer Hookup
Exterior
Parking Features Attached, Garage
Garage Spaces 3.0
Pool None
Roof Type Shingle
Total Parking Spaces 3
Private Pool No
Building
Lot Description Cul-De-Sac
Sewer Public Sewer
Water Public
New Construction No
Schools
Elementary Schools Ocean Palms
Middle Schools Alice B. Landrum
Others
HOA Name Mngmnt
Tax ID 0689350030
Security Features Security System Owned,Smoke Detector(s)
Acceptable Financing Cash, Conventional
Listing Terms Cash, Conventional
Read Less
Want to know what your home might be worth? Contact us for a FREE valuation!

Our team is ready to help you sell your home for the highest possible price ASAP
Bought with THE AGENCY AT PONTE VEDRA
GET MORE INFORMATION





