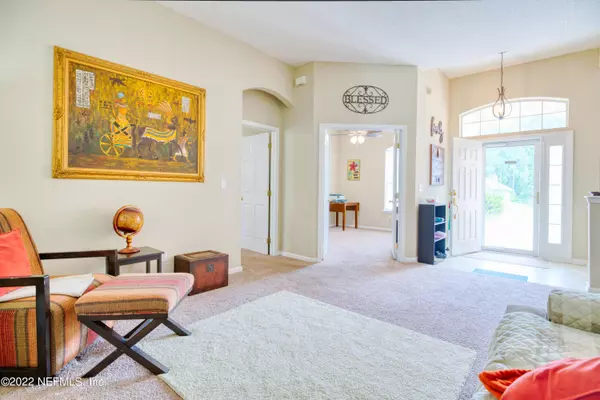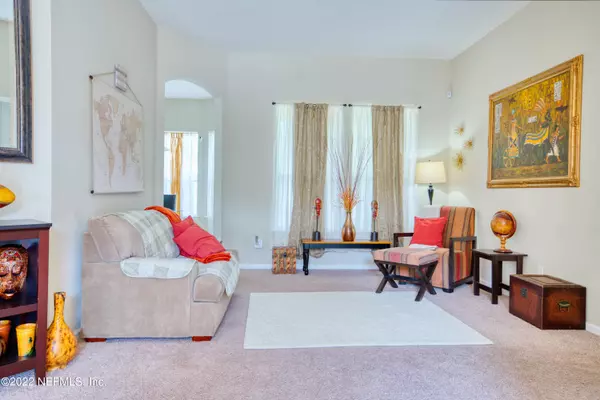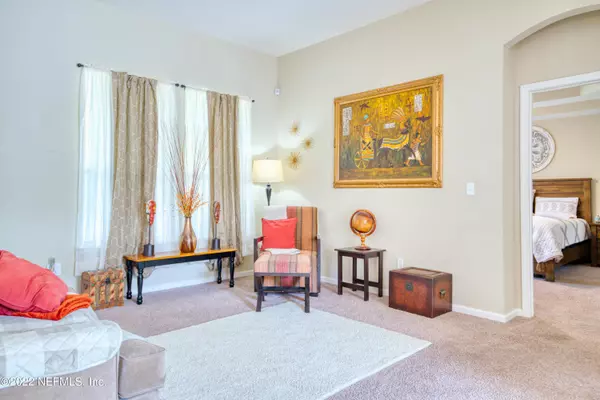$413,000
$410,000
0.7%For more information regarding the value of a property, please contact us for a free consultation.
3814 VICTORIA LAKES DR E Jacksonville, FL 32226
4 Beds
2 Baths
2,325 SqFt
Key Details
Sold Price $413,000
Property Type Single Family Home
Sub Type Single Family Residence
Listing Status Sold
Purchase Type For Sale
Square Footage 2,325 sqft
Price per Sqft $177
Subdivision Victoria Lakes
MLS Listing ID 1163098
Sold Date 05/24/22
Style Contemporary
Bedrooms 4
Full Baths 2
HOA Fees $37/ann
HOA Y/N Yes
Originating Board realMLS (Northeast Florida Multiple Listing Service)
Year Built 2006
Property Description
Don't miss this opportunity to live in the desirable Victoria Lakes Pool Community with many great amenities. Schedule now to see... Matterport and professional photos coming. Designer choices in this beautiful four-bedroom/2-bathroom home with an extended driveway leading to the garage sets it apart from others. The formal dining, formal living, family room and kitchen have 10-foot ceilings with plenty of natural lighting. Spacious kitchen opens to breakfast nook with a water view, and family room with wood burning fireplace. Large Owner's Suite with tray ceiling, his and her closets, double sink vanity, luxurious soaking tub, and a separate large shower. Guest bedrooms are nicely sized. One bedroom boasts French doors & makes an excellent office. Garage shelving provides extra storage. Great location-close proximity to 1295 & 195, the Ports, Zoo and River City Marketplace full of shopping, dining and so much more.
Location
State FL
County Duval
Community Victoria Lakes
Area 096-Ft George/Blount Island/Cedar Point
Direction I-295 North, Exit 40 - Alta Drive. Continue on Alta which will become Yellow Bluff Rd. Though the light on Yellow Bluff. The Victoria Lakes Community is on the right.
Interior
Interior Features Breakfast Bar, Breakfast Nook, Entrance Foyer, Pantry, Primary Bathroom -Tub with Separate Shower, Primary Downstairs, Split Bedrooms, Walk-In Closet(s)
Heating Central
Cooling Central Air
Flooring Carpet, Tile
Fireplaces Number 1
Fireplaces Type Wood Burning
Fireplace Yes
Exterior
Parking Features Attached, Garage, Garage Door Opener
Garage Spaces 2.0
Pool Community
Amenities Available Jogging Path, Playground
View Water
Roof Type Shingle
Porch Front Porch, Patio
Total Parking Spaces 2
Private Pool No
Building
Lot Description Sprinklers In Front, Sprinklers In Rear
Sewer Public Sewer
Water Public
Architectural Style Contemporary
Structure Type Stucco
New Construction No
Others
HOA Name Victoria Lakes HOA
Tax ID 1063755235
Security Features Security System Owned,Smoke Detector(s)
Acceptable Financing Cash, Conventional, FHA, VA Loan
Listing Terms Cash, Conventional, FHA, VA Loan
Read Less
Want to know what your home might be worth? Contact us for a FREE valuation!

Our team is ready to help you sell your home for the highest possible price ASAP
Bought with NON MLS

GET MORE INFORMATION





