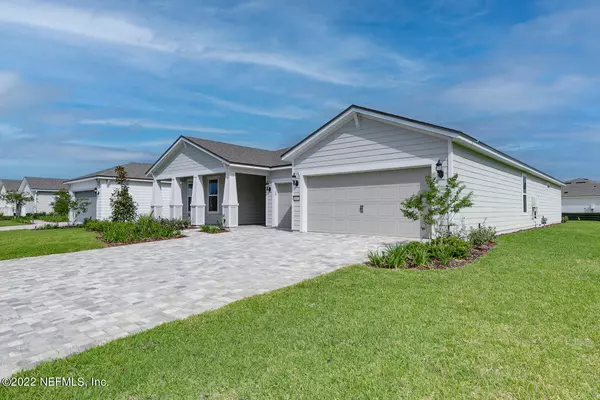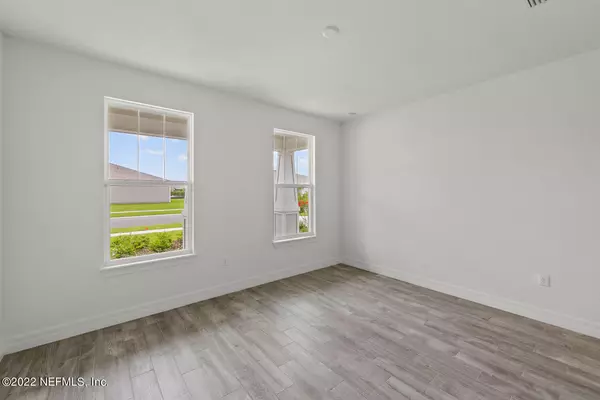$700,000
$700,000
For more information regarding the value of a property, please contact us for a free consultation.
11195 SUN CITY CT Jacksonville, FL 32256
3 Beds
4 Baths
2,710 SqFt
Key Details
Sold Price $700,000
Property Type Single Family Home
Sub Type Single Family Residence
Listing Status Sold
Purchase Type For Sale
Square Footage 2,710 sqft
Price per Sqft $258
Subdivision Del Webb Etown
MLS Listing ID 1164931
Sold Date 06/01/22
Style Traditional
Bedrooms 3
Full Baths 3
Half Baths 1
HOA Fees $220/mo
HOA Y/N Yes
Originating Board realMLS (Northeast Florida Multiple Listing Service)
Year Built 2022
Lot Dimensions 94x153
Property Description
LOOKING FOR A BRAND NEW, NEVER LIVED IN, MOVE-IN READY home without the wait? Stunning ''RENOWN'' ESTATE SERIES HOME with upgraded Craftsman elevation, covered front porch and TONS OF EXTRAS is the dream home you've been searching for! Conveniently located in GATED Del Webb Etown, this home is waiting for you to move in and make it your own. 3 beds, 3.5 bath, 3 CAR EXTENDED GARAGE w/pull down stairs & floored storage on corner lot that ends in a cul-de-sac. Each bedroom has private ensuite bath includes quartz countertops, walk-in shower with frameless glass & large walk-in closet. Split floor plan for extra privacy. Owners retreat boasts LARGE dual closets, undermount sinks, garden tub & separate walk-in shower. Spacious laundry room is conveniently connected to owners bath. Upgraded wood plank tile throughout, no carpet anywhere! Gourmet kitchen with upgraded stainless Kitchenaid appliances, double ovens, granite sink, high end Quartz countertops, abundant upgraded cabinets with drawer pullouts & soft close, oversized center island, large walk-in pantry and Butler's pantry. The Office/Den has tray ceiling and glass french doors. Dining area has sliders that open to pavered lanai. Family room has tray ceiling, crown molding & plenty of windows make for a light and bright home. Enjoy the Florida Lifestyle relaxing on your large, covered lanai already pre-plumbed for an outdoor kitchen. Tankless water heater, CAT6, Extra lighting, Pavers, pre-plumbed for water softener and so much more! ETown is centrally located and close to everything including St. Johns Town Center w/tons of restaurants & shopping, Mayo Clinic, & Jax Beaches. Easy access to highways, just 30 minutes to JIA. Community Garden, Pickleball, Tennis, Bocceball, Pavilion, Card Room, Social Bar, Fitness Center, Heated Resort Style Pool w/zero entry & lap lanes, gathering room, event lawn & Activity Director on site. * Owner is Licensed Realtor*
Location
State FL
County Duval
Community Del Webb Etown
Area 027-Intracoastal West-South Of Jt Butler Blvd
Direction E-town pkwy to Del Web through gate, Right on City Front Dr. Left on Town View Dr, Right on Sun City Ct. Home is on the right.
Interior
Interior Features Breakfast Bar, Butler Pantry, Entrance Foyer, Kitchen Island, Pantry, Primary Bathroom - Tub with Shower, Split Bedrooms, Walk-In Closet(s)
Heating Central
Cooling Central Air
Flooring Tile
Furnishings Unfurnished
Laundry Electric Dryer Hookup, Washer Hookup
Exterior
Parking Features Attached, Garage
Garage Spaces 3.0
Pool Community
Utilities Available Natural Gas Available
Amenities Available Clubhouse, Fitness Center, Jogging Path, Tennis Court(s), Trash
Waterfront Description Pond
Roof Type Shingle
Porch Covered, Front Porch, Patio, Porch, Screened
Total Parking Spaces 3
Private Pool No
Building
Lot Description Corner Lot, Cul-De-Sac, Sprinklers In Front, Sprinklers In Rear
Sewer Public Sewer
Water Public
Architectural Style Traditional
Structure Type Fiber Cement,Frame
New Construction No
Others
HOA Name Del Webb Etown
HOA Fee Include Pest Control
Senior Community Yes
Tax ID 1678711695
Security Features Smoke Detector(s)
Acceptable Financing Cash, Conventional, VA Loan
Listing Terms Cash, Conventional, VA Loan
Read Less
Want to know what your home might be worth? Contact us for a FREE valuation!

Our team is ready to help you sell your home for the highest possible price ASAP
Bought with WATSON REALTY CORP

GET MORE INFORMATION





