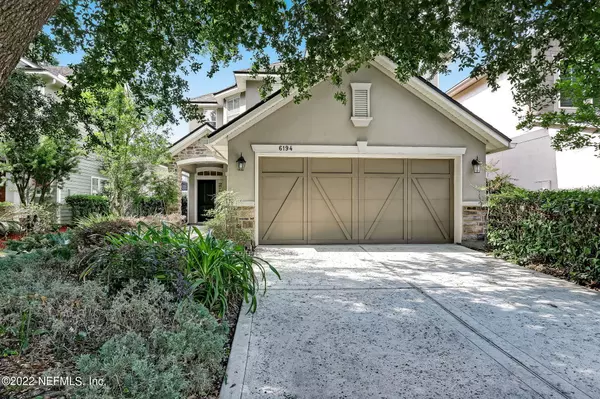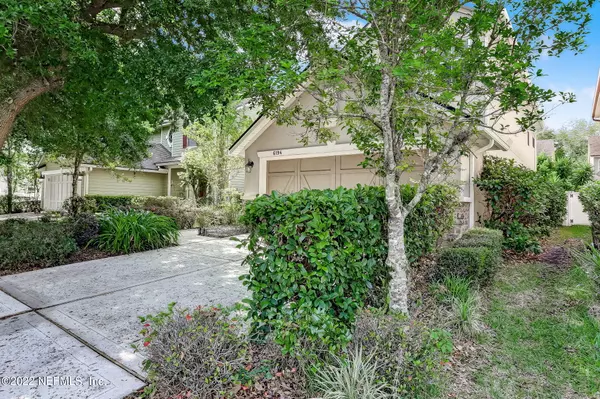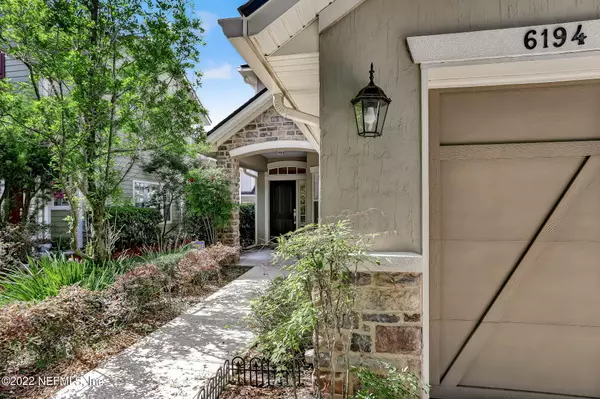$446,000
$439,900
1.4%For more information regarding the value of a property, please contact us for a free consultation.
6194 CASTERBRIDGE RD Jacksonville, FL 32258
3 Beds
3 Baths
2,326 SqFt
Key Details
Sold Price $446,000
Property Type Single Family Home
Sub Type Single Family Residence
Listing Status Sold
Purchase Type For Sale
Square Footage 2,326 sqft
Price per Sqft $191
Subdivision Greenland Chase
MLS Listing ID 1166958
Sold Date 05/26/22
Style Traditional
Bedrooms 3
Full Baths 2
Half Baths 1
HOA Fees $25
HOA Y/N Yes
Originating Board realMLS (Northeast Florida Multiple Listing Service)
Year Built 2007
Property Description
Immaculate beauty in convenient Greenland Chase! 2 story home w/fenced rear & plenty of upgrades! Stucco w/stone accents, decorative garage door, lots of windows, Luxury vinyl plank flooring, & more. Separate living room can be office or flex room. Large family room has french door leading to open, covered patio & private yard. Oversized breakfast room adjoins the kitchen which boasts an additional eat-in area with extra bank of cabinets & wine rack plus a huge closet pantry. The 42'' cabinets have crown & compliment the corian ctrs, tiled backsplash w/glass tile inlay, & recessed lighting w/ pendent lights over the breakfast bar. A 1/2 bath completes the 1st floor. The stairwell brightens up the foyer with white wood spindles, leading to a spacious loft & all bedroom upstairs. The master has dbl french door entry, trey ceiling & the bath has double sinks, garden tub, sep. walk-in shower & 2 walk-in closets. Laundry is conveniently upstairs! This move-in ready home has been well cared for, provides lots of natural light & a great floor plan! Club amenities, sidewalks and a low HOA create a perfect atmosphere. The chase is over! Live, play and be happy in
Greenland Chase!
Location
State FL
County Duval
Community Greenland Chase
Area 014-Mandarin
Direction 1-295 to Phillips Hwy. Exit onto Greenland Rd. Left into Greenland Chase. 2nd right on Casterbridge Rd. Home is on left.
Interior
Interior Features Breakfast Bar, Eat-in Kitchen, Entrance Foyer, Pantry, Primary Bathroom -Tub with Separate Shower, Walk-In Closet(s)
Heating Central
Cooling Central Air
Flooring Carpet, Laminate, Tile
Laundry Electric Dryer Hookup, Washer Hookup
Exterior
Parking Features Attached, Garage, Garage Door Opener
Garage Spaces 2.0
Fence Back Yard
Pool Community
Utilities Available Cable Connected, Other
Amenities Available Playground, Security, Tennis Court(s)
Roof Type Shingle
Porch Covered, Front Porch, Patio
Total Parking Spaces 2
Private Pool No
Building
Lot Description Sprinklers In Front, Sprinklers In Rear
Sewer Public Sewer
Water Public
Architectural Style Traditional
Structure Type Frame,Stucco
New Construction No
Schools
Elementary Schools Greenland Pines
Middle Schools Twin Lakes Academy
High Schools Atlantic Coast
Others
HOA Name Greenland Chase HOA
Tax ID 1570860540
Security Features Security System Owned,Smoke Detector(s)
Acceptable Financing Cash, Conventional, FHA, VA Loan
Listing Terms Cash, Conventional, FHA, VA Loan
Read Less
Want to know what your home might be worth? Contact us for a FREE valuation!

Our team is ready to help you sell your home for the highest possible price ASAP
Bought with VERTICA REALTY LLC
GET MORE INFORMATION





