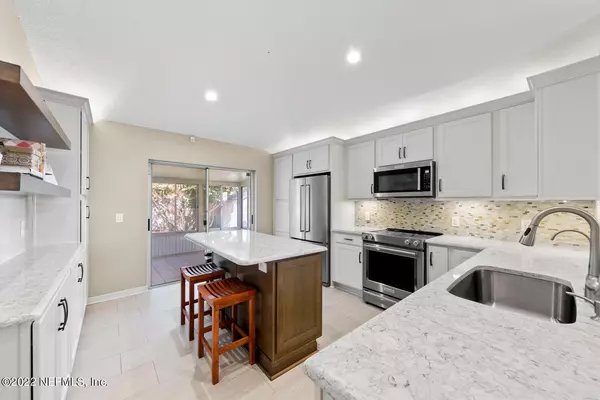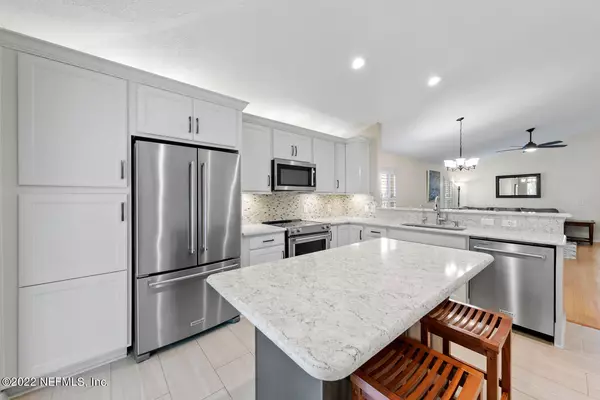$425,000
$425,000
For more information regarding the value of a property, please contact us for a free consultation.
54 REEDING RIDGE DR W Jacksonville, FL 32225
3 Beds
2 Baths
1,554 SqFt
Key Details
Sold Price $425,000
Property Type Single Family Home
Sub Type Single Family Residence
Listing Status Sold
Purchase Type For Sale
Square Footage 1,554 sqft
Price per Sqft $273
Subdivision Belmont Lakes
MLS Listing ID 1168798
Sold Date 06/17/22
Style Traditional
Bedrooms 3
Full Baths 2
HOA Fees $25/ann
HOA Y/N Yes
Originating Board realMLS (Northeast Florida Multiple Listing Service)
Year Built 2001
Property Description
Light and bright with vaulted ceilings and tasteful touches throughout, this property is the perfect oasis to enjoy Florida living. This concrete block home features 3 bedrooms PLUS a bonus room/office that could be converted to a 4th bedroom as a closet is in place already. Pride of ownership is evident and there was no expense spared with the extensive updates to the property. The custom Woodsman kitchen features quartz countertops, KitchenAid appliances, upper and lower cabinet lighting, soft close cabinets, the list keeps going! Wood floors adorn the living areas with tile throughout the kitchen and bathrooms, and the recently updated master bathroom offers all marble finishes. During 2020 the home was freshly painted and the roof replaced, providing peace of mind for the future.
Location
State FL
County Duval
Community Belmont Lakes
Area 043-Intracoastal West-North Of Atlantic Blvd
Direction From 202 head north on Kernan Blvd to right on Atlantic Blvd. Then left on Hickory Creek Blvd W Take a right into Belmont Lakes then a right on Reeding Ridge Dr West to the property on the right.
Rooms
Other Rooms Shed(s)
Interior
Interior Features Breakfast Bar, Kitchen Island, Primary Bathroom - Shower No Tub, Primary Downstairs, Vaulted Ceiling(s)
Heating Central
Cooling Central Air
Flooring Tile, Wood
Laundry Electric Dryer Hookup, Washer Hookup
Exterior
Parking Features Additional Parking, Covered
Garage Spaces 2.0
Fence Back Yard
Pool None
Roof Type Shingle
Porch Glass Enclosed, Patio, Porch
Total Parking Spaces 2
Private Pool No
Building
Lot Description Cul-De-Sac
Sewer Public Sewer
Water Public
Architectural Style Traditional
Structure Type Block,Stucco
New Construction No
Others
Tax ID 1652667425
Acceptable Financing Cash, Conventional, FHA, VA Loan
Listing Terms Cash, Conventional, FHA, VA Loan
Read Less
Want to know what your home might be worth? Contact us for a FREE valuation!

Our team is ready to help you sell your home for the highest possible price ASAP
Bought with ERA DAVIS & LINN
GET MORE INFORMATION





