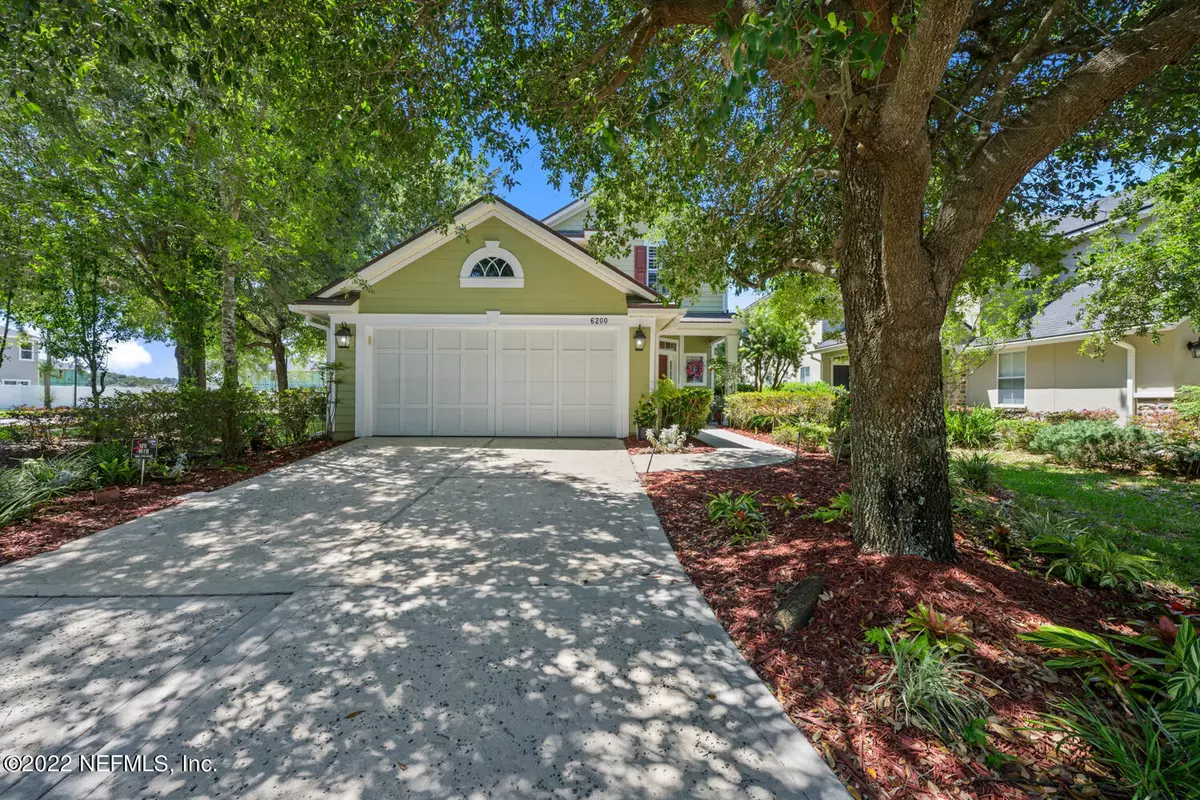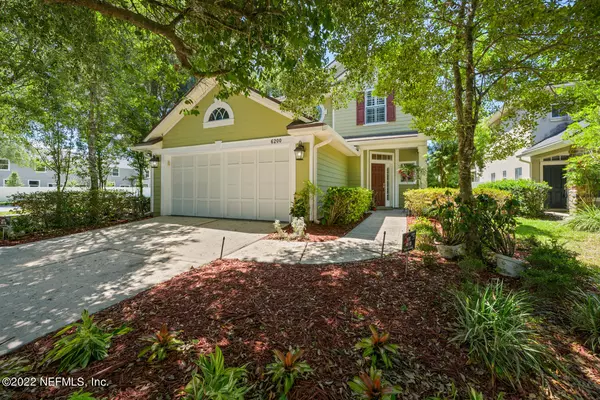$461,500
$459,000
0.5%For more information regarding the value of a property, please contact us for a free consultation.
6200 CASTERBRIDGE RD Jacksonville, FL 32258
5 Beds
3 Baths
2,459 SqFt
Key Details
Sold Price $461,500
Property Type Single Family Home
Sub Type Single Family Residence
Listing Status Sold
Purchase Type For Sale
Square Footage 2,459 sqft
Price per Sqft $187
Subdivision Greenland Chase
MLS Listing ID 1168650
Sold Date 06/30/22
Bedrooms 5
Full Baths 2
Half Baths 1
HOA Fees $25
HOA Y/N Yes
Originating Board realMLS (Northeast Florida Multiple Listing Service)
Year Built 2008
Property Description
WELCOME HOME to this exquisite Providence home with decorative upgrades located on a corner lot in the desirable & convenient Greenland Chase community! This two level floor plan features 5 bedrooms/ 2.5 bathrooms, in kitchen dining, family/ dining room combo, ground level owner's retreat and plantation shutters throughout! The gourmet kitchen features gorgeous 42'' cabinetry with crown molding, granite countertops, granite backsplash, stainless steel appliances, & storage galore! Not to mention the breakfast bar and eat in dining space which are perfect for casual dining. Off the kitchen, the dining/ family room combo is the ideal space for entertaining. The ground level owner's retreat features a large walk in closet and luxurious owner's bath with double granite countertop vanity, soaking tub, standup shower, and separate water closet. Upstairs features a landing/ flex area that can be used as office space, 4 spacious bedrooms, and a full bathroom with double granite countertop vanity and separate bathtub/shower room. So much space to utilize to your heart's desire- media room, play room, office, workout room, etc. Enjoy the outdoor breeze from the covered back lanai or take a short walk/drive to the Greenland Chase amenities which include a pool, tennis court, playground, and sand volleyball court. Conveniently located to major roadways and shopping, what is not to love? Make this your home sweet home today!
Location
State FL
County Duval
Community Greenland Chase
Area 014-Mandarin
Direction South on US-1 (Phillips Hwy) Turn right onto Greenland Rd, 0.7 miles turn left onto Greenland Chase Blvd, 0.1 miles turn right onto Casterbridge Rd, first home on the left.
Interior
Interior Features Breakfast Bar, Eat-in Kitchen, Pantry, Primary Bathroom -Tub with Separate Shower, Primary Downstairs, Walk-In Closet(s)
Heating Central, Heat Pump
Cooling Central Air
Flooring Carpet, Tile
Laundry Electric Dryer Hookup, Washer Hookup
Exterior
Parking Features Attached, Garage
Garage Spaces 2.0
Pool Community
Utilities Available Cable Available
Amenities Available Laundry, Playground, Tennis Court(s)
Roof Type Shingle
Porch Porch, Screened
Total Parking Spaces 2
Private Pool No
Building
Lot Description Sprinklers In Front, Sprinklers In Rear
Sewer Public Sewer
Water Public
Structure Type Fiber Cement,Frame
New Construction No
Schools
Elementary Schools Greenland Pines
Middle Schools Twin Lakes Academy
High Schools Atlantic Coast
Others
Tax ID 1570860535
Security Features Smoke Detector(s)
Acceptable Financing Cash, Conventional, FHA, VA Loan
Listing Terms Cash, Conventional, FHA, VA Loan
Read Less
Want to know what your home might be worth? Contact us for a FREE valuation!

Our team is ready to help you sell your home for the highest possible price ASAP
Bought with REEF SHARK REALTY INC

GET MORE INFORMATION





