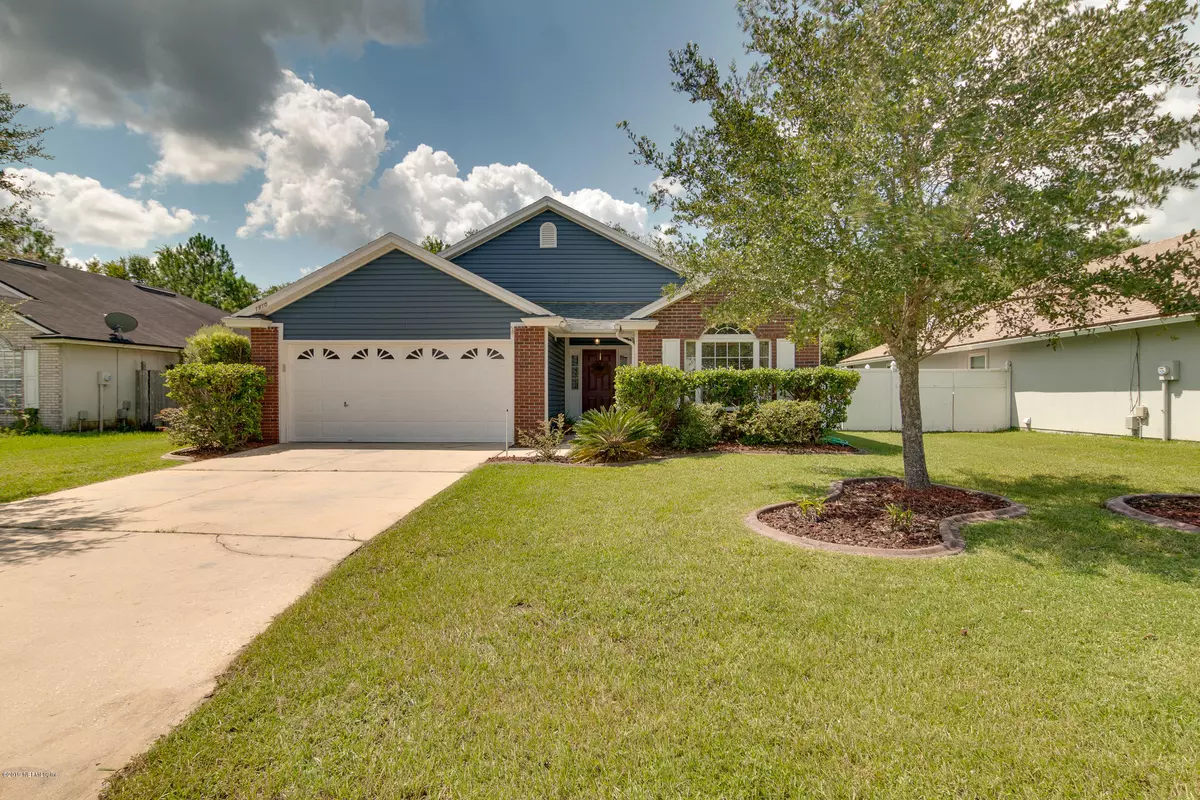$207,000
$215,000
3.7%For more information regarding the value of a property, please contact us for a free consultation.
1810 DARTMOUTH DR Middleburg, FL 32068
4 Beds
2 Baths
1,809 SqFt
Key Details
Sold Price $207,000
Property Type Single Family Home
Sub Type Single Family Residence
Listing Status Sold
Purchase Type For Sale
Square Footage 1,809 sqft
Price per Sqft $114
Subdivision Southampton
MLS Listing ID 1015158
Sold Date 10/18/19
Style Ranch,Traditional
Bedrooms 4
Full Baths 2
HOA Fees $16/ann
HOA Y/N Yes
Originating Board realMLS (Northeast Florida Multiple Listing Service)
Year Built 2001
Property Description
Great home offering 4 bdrms. 2 full baths. great room, dining room with fireplace. Wood look tile in living area and kitchen. Nice sized kitchen with ample counter space & cabinets, all stainless steel appliances. Inside laundry, Lg. master bedroom, master bath w/garden tub and separate shower, and walk-in closet. Sliding glass doors w/built in blinds leading to a beautiful vinyl fenced back yard to enjoy. 2-car garage, SOLAR PANELS (Owned) to supplement your utility bills (Average $30 to $80 per month), and Hybrid Water Heater. Located close to all that Orange Park and Fleming Island has to offer. A MUST SEE!!
Location
State FL
County Clay
Community Southampton
Area 146-Middleburg-Ne
Direction From I-295 head south on Blanding Blvd. to left onto College Dr. Then right into Southampton. Go to stop sign then right onto Dartmouth. Home on the left.
Interior
Interior Features Breakfast Bar, Eat-in Kitchen, Entrance Foyer, Primary Bathroom -Tub with Separate Shower, Split Bedrooms, Vaulted Ceiling(s), Walk-In Closet(s)
Heating Central, Electric
Cooling Central Air, Electric
Flooring Carpet, Concrete, Tile
Fireplaces Number 1
Fireplaces Type Wood Burning
Fireplace Yes
Exterior
Garage Spaces 2.0
Pool None
Roof Type Shingle
Porch Patio
Total Parking Spaces 2
Private Pool No
Building
Sewer Public Sewer
Water Public
Architectural Style Ranch, Traditional
Structure Type Frame,Vinyl Siding
New Construction No
Others
Tax ID 35042500822301470
Security Features Smoke Detector(s)
Read Less
Want to know what your home might be worth? Contact us for a FREE valuation!

Our team is ready to help you sell your home for the highest possible price ASAP

GET MORE INFORMATION





