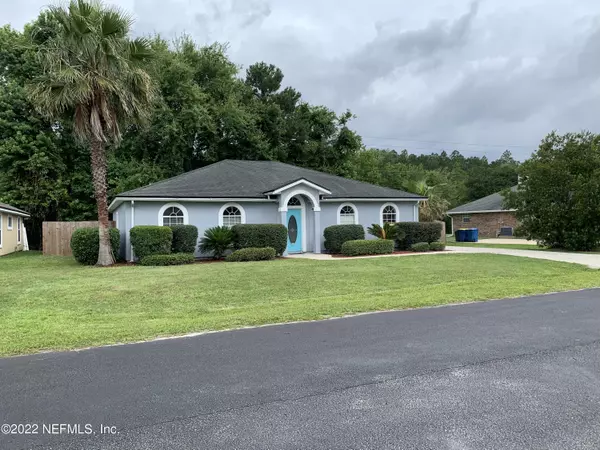$325,000
$325,000
For more information regarding the value of a property, please contact us for a free consultation.
15678 MOSS HOLLOW DR Jacksonville, FL 32218
3 Beds
2 Baths
1,444 SqFt
Key Details
Sold Price $325,000
Property Type Single Family Home
Sub Type Single Family Residence
Listing Status Sold
Purchase Type For Sale
Square Footage 1,444 sqft
Price per Sqft $225
Subdivision Pine Lakes
MLS Listing ID 1171397
Sold Date 07/12/22
Style Ranch
Bedrooms 3
Full Baths 2
HOA Fees $29/ann
HOA Y/N Yes
Originating Board realMLS (Northeast Florida Multiple Listing Service)
Year Built 2004
Property Description
Multiple offers-Highest & Best due by 7pm 6/3/2022.Seller said Sell! HUGE price reduction of $25K! PLUS, a new roof will be put on prior to close. Buyer can pick color of shingles if accepted offer is received before we start the process. This 3 bedroom, 2 bathroom home in the gated community of Pine Lakes offers an open floor plan with a three way split. Home has plenty of natural light, side entry 2 car garage with oversized driveway, a screened patio, and newly fenced backyard. Location is close to the airport, River City Market Place and new hospital. Home is centrally located between Kings Bay and Mayport Naval Station. Schedule an appt today to see this home.
Location
State FL
County Duval
Community Pine Lakes
Area 092-Oceanway/Pecan Park
Direction From I 295 N take exit 36 for US17/Main St. Keep right at the fork and merge onto US17N/Main St. Continue straight onto N Main St. Turn right onto Northside Dr S. Turn right onto Moss Hollow Dr.
Interior
Interior Features Breakfast Bar, Eat-in Kitchen, Primary Bathroom -Tub with Separate Shower, Split Bedrooms, Vaulted Ceiling(s), Walk-In Closet(s)
Heating Central, Electric
Cooling Central Air, Electric
Flooring Carpet, Tile
Laundry Electric Dryer Hookup, Washer Hookup
Exterior
Garage Spaces 2.0
Fence Back Yard
Pool None
Roof Type Shingle
Porch Patio
Total Parking Spaces 2
Private Pool No
Building
Lot Description Sprinklers In Front, Sprinklers In Rear
Water Private, Public
Architectural Style Ranch
Structure Type Frame,Stucco
New Construction No
Others
Tax ID 1082353020
Security Features Security System Owned,Smoke Detector(s)
Acceptable Financing Cash, Conventional, FHA, VA Loan
Listing Terms Cash, Conventional, FHA, VA Loan
Read Less
Want to know what your home might be worth? Contact us for a FREE valuation!

Our team is ready to help you sell your home for the highest possible price ASAP
Bought with VETERANS UNITED REALTY
GET MORE INFORMATION





