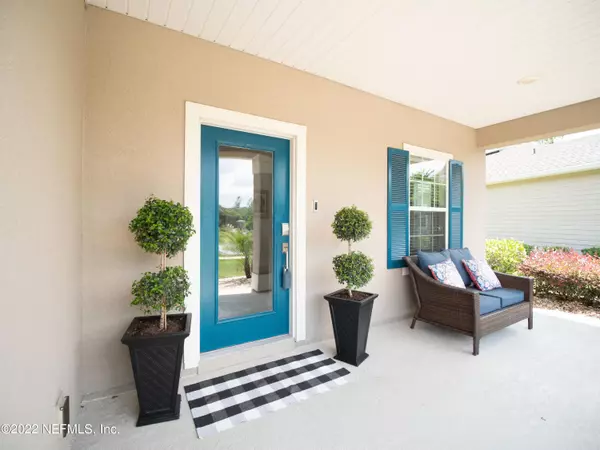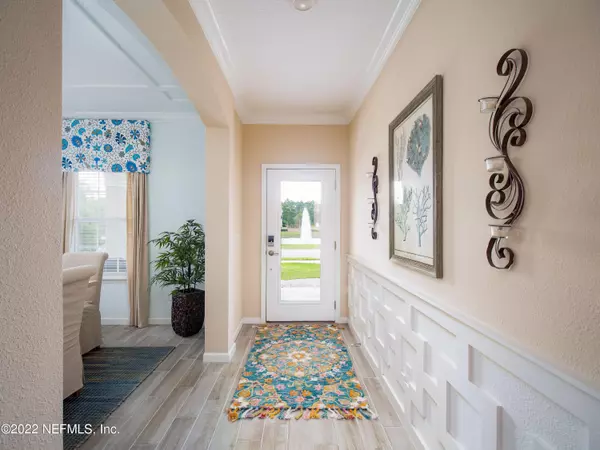$395,000
$392,000
0.8%For more information regarding the value of a property, please contact us for a free consultation.
7626 BUCK HILLS CT Jacksonville, FL 32222
3 Beds
2 Baths
2,064 SqFt
Key Details
Sold Price $395,000
Property Type Single Family Home
Sub Type Single Family Residence
Listing Status Sold
Purchase Type For Sale
Square Footage 2,064 sqft
Price per Sqft $191
Subdivision Longleaf
MLS Listing ID 1170769
Sold Date 06/17/22
Style Traditional
Bedrooms 3
Full Baths 2
HOA Fees $63/qua
HOA Y/N Yes
Originating Board realMLS (Northeast Florida Multiple Listing Service)
Year Built 2014
Property Description
TURN KEY and Still shows like the original Model Lennar Home that it was! You will not want to miss out on this open floor plan preserve view beauty. This Cordova Floor Plan is 3 Bed, 2 Bath with flex space and 2 car garage Retreat. Beautiful fountain view from the front door. Gorgeous upgrades include high wainscoting, crown molding throughout and updated light fixtures. Enjoy cooking in your kitchen complete with Quartz kitchen countertops, 42'' cabinets, Frigidaire stainless steel appliances that convey. Ceramic tiles in main areas extend into the main living areas for easy care. Custom window treatments and blinds throughout. Pre-wired security/sound system. Enjoy your screened lanai and evenings with extended paver area to your paved fire pit. Low HOA, No CDD. Enjoy the neighborhood amenities including pool and fitness area. Close to Oakleaf shopping center which includes stores, restaurants, movies, medical, everything you could imagine. Easy access via interstate/toll road to local beaches, downtown, and military bases.
Open House 5/28, 11:00am - 3:00pm and 5/29, 1:00pm - 4:00pm
Location
State FL
County Duval
Community Longleaf
Area 067-Collins Rd/Argyle/Oakleaf Plantation (Duval)
Direction I-295 North to Collins Rd, exit 12-Collins Rd. Left on Collins rd go 4 miles. Right on Old Middleburg Rd. Longleaf Subdivision is on your Left. Take 1st road on your right. 7626 is the 3rd home on lef
Interior
Interior Features Breakfast Bar, Entrance Foyer, Kitchen Island, Pantry, Primary Bathroom -Tub with Separate Shower, Smart Thermostat, Split Bedrooms, Walk-In Closet(s)
Heating Central, Electric, Heat Pump
Cooling Central Air, Electric
Flooring Carpet, Tile
Furnishings Furnished
Laundry Electric Dryer Hookup, Washer Hookup
Exterior
Parking Features Additional Parking, Attached, Garage, Garage Door Opener
Garage Spaces 2.0
Pool Community, None
Utilities Available Cable Connected
Amenities Available Boat Dock, Fitness Center, Jogging Path, Playground, Trash
View Protected Preserve
Roof Type Shingle
Porch Front Porch, Patio, Porch, Screened
Total Parking Spaces 2
Private Pool No
Building
Lot Description Cul-De-Sac, Sprinklers In Front, Sprinklers In Rear
Sewer Public Sewer
Water Public
Architectural Style Traditional
Structure Type Fiber Cement,Frame
New Construction No
Schools
Elementary Schools Enterprise
Middle Schools Charger Academy
High Schools Westside High School
Others
HOA Name Longleaf Master HOA
Tax ID 0164094885
Security Features Smoke Detector(s)
Acceptable Financing Cash, Conventional, FHA, VA Loan
Listing Terms Cash, Conventional, FHA, VA Loan
Read Less
Want to know what your home might be worth? Contact us for a FREE valuation!

Our team is ready to help you sell your home for the highest possible price ASAP
Bought with UNITED REAL ESTATE GALLERY
GET MORE INFORMATION





