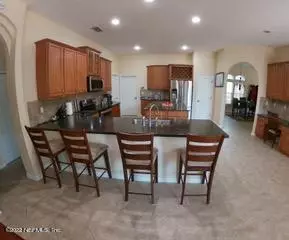$491,250
$480,000
2.3%For more information regarding the value of a property, please contact us for a free consultation.
10630 WILD AZALEA CT Jacksonville, FL 32221
4 Beds
3 Baths
2,423 SqFt
Key Details
Sold Price $491,250
Property Type Single Family Home
Sub Type Single Family Residence
Listing Status Sold
Purchase Type For Sale
Square Footage 2,423 sqft
Price per Sqft $202
Subdivision Creekside Oaks
MLS Listing ID 1173103
Sold Date 07/08/22
Style Ranch,Traditional
Bedrooms 4
Full Baths 3
HOA Fees $20/ann
HOA Y/N Yes
Originating Board realMLS (Northeast Florida Multiple Listing Service)
Year Built 2007
Lot Dimensions .29
Property Description
OPEN HOUSE SUNDAY JUNE 5,2022 FROM 1pm - 4pm. Multiple offers, highest and best due by 7pm Monday.
The perfect entertaining home OR your very own private oasis with in-ground salt water pool, hot tub and outdoor kitchen with 2,000 sq ft of outdoor decking that is a must see!
Spacious 4 bedroom 3 bath home, split floor plan, private primary suite with dual vanities. Access guest bath from back patio.
Open floor plan, kitchen features island w/granite countertops and stainless steel appliances. Breakfast nook w/banquette, 3 car garage with 240v outlets and storage shed with working electricity. Solar Panels,
4 raised beds, 6 fruits trees, and a blueberry bush.
Location
State FL
County Duval
Community Creekside Oaks
Area 062-Crystal Springs/Country Creek Area
Direction From I-295 N, exit Normandy Blvd. West. Turn Right on Blair Road. Creekside Oaks on your Left. From I-10 W. exit Hammond Blvd, Right on Crystal Springs Rd. Left on Blair Rd. Creekside Oaks on your R
Rooms
Other Rooms Shed(s)
Interior
Interior Features Breakfast Nook, Kitchen Island, Pantry, Primary Bathroom -Tub with Separate Shower, Split Bedrooms, Walk-In Closet(s)
Heating Central
Cooling Central Air
Exterior
Parking Features Attached, Garage
Garage Spaces 3.0
Fence Back Yard, Wood
Pool In Ground, Salt Water
Roof Type Shingle
Porch Deck
Total Parking Spaces 3
Private Pool No
Building
Lot Description Cul-De-Sac, Sprinklers In Front, Sprinklers In Rear
Sewer Public Sewer
Water Public
Architectural Style Ranch, Traditional
Structure Type Frame,Stucco
New Construction No
Schools
Elementary Schools Chaffee Trail
High Schools Edward White
Others
HOA Name Creekside Oaks HOA
Tax ID 0089521345
Acceptable Financing Cash, Conventional, FHA, VA Loan
Listing Terms Cash, Conventional, FHA, VA Loan
Read Less
Want to know what your home might be worth? Contact us for a FREE valuation!

Our team is ready to help you sell your home for the highest possible price ASAP
Bought with NON MLS

GET MORE INFORMATION





