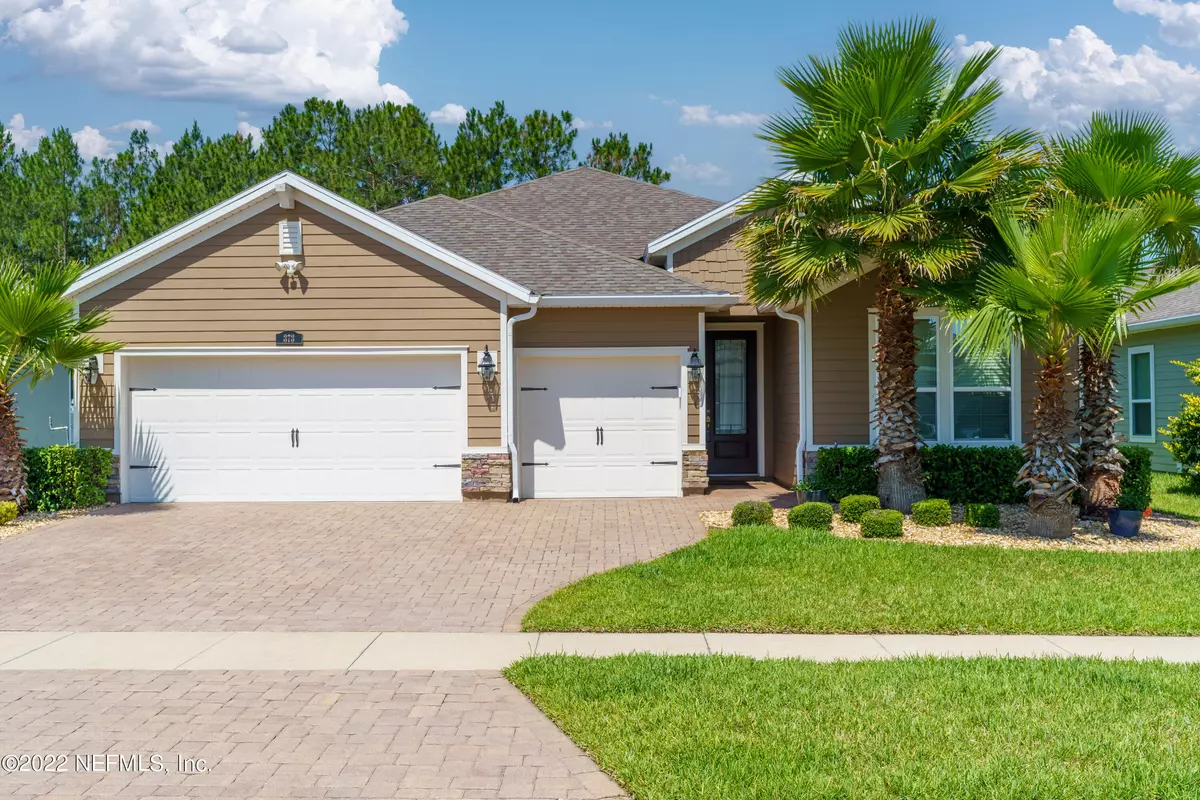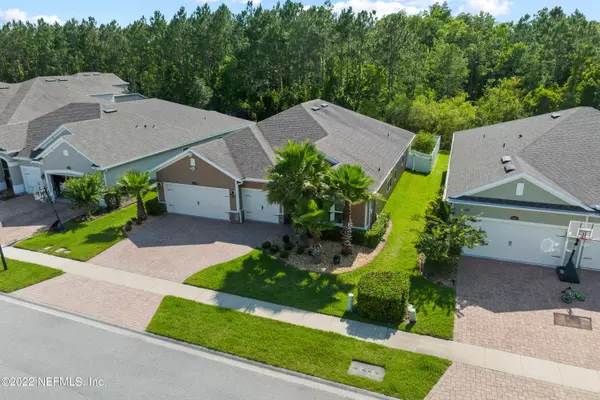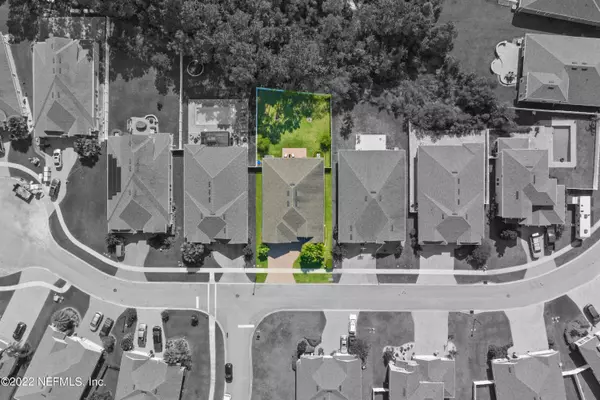$554,000
$569,900
2.8%For more information regarding the value of a property, please contact us for a free consultation.
373 GRANT LOGAN DR St Johns, FL 32259
4 Beds
3 Baths
2,267 SqFt
Key Details
Sold Price $554,000
Property Type Single Family Home
Sub Type Single Family Residence
Listing Status Sold
Purchase Type For Sale
Square Footage 2,267 sqft
Price per Sqft $244
Subdivision Oakridge Landing
MLS Listing ID 1173430
Sold Date 07/18/22
Style Ranch
Bedrooms 4
Full Baths 3
HOA Fees $64/mo
HOA Y/N Yes
Originating Board realMLS (Northeast Florida Multiple Listing Service)
Year Built 2016
Property Description
JUST REDUCED!! Motivated seller offering quick move in due to job relocation! Experience the tropical Florida atmosphere at this beautiful 4/3 home in St Johns NO CDD fees and low HOA. From towering palm trees in the front yard to the covered lanai facing the preserve with a private backyard perfect for building a pool to cool off and enjoy! Spacious kitchen with Frigidaire stainless steel appliances and an open concept. The front bedroom also an en suite with an attached full bath. Unwind in the primary suite with a huge-walk-in-closet and full bath with double sinks and separate tub and shower. Crown molding, built-in speakers and designer finishes.
Optional to opt in Durbin Crossing amenity center for a fee.
Location
State FL
County St. Johns
Community Oakridge Landing
Area 301-Julington Creek/Switzerland
Direction From US-1 South, take a right onto Race Track Rd. Then take a left onto Veterans Parkway. Oakridge is about 2.7 miles on the left.
Interior
Interior Features Breakfast Bar, Kitchen Island, Primary Bathroom -Tub with Separate Shower, Split Bedrooms, Walk-In Closet(s)
Heating Central
Cooling Central Air
Flooring Tile
Fireplaces Type Other
Fireplace Yes
Laundry Electric Dryer Hookup, Washer Hookup
Exterior
Parking Features Garage Door Opener
Garage Spaces 3.0
Fence Back Yard, Vinyl
Pool Community
Amenities Available Laundry, Management - Full Time
Roof Type Shingle
Porch Covered, Patio, Porch, Screened
Total Parking Spaces 3
Private Pool No
Building
Lot Description Sprinklers In Front, Sprinklers In Rear
Sewer Public Sewer
Water Public
Architectural Style Ranch
Structure Type Fiber Cement,Frame
New Construction No
Others
HOA Fee Include Maintenance Grounds
Tax ID 0096711320
Security Features Smoke Detector(s)
Acceptable Financing Cash, Conventional, FHA, VA Loan
Listing Terms Cash, Conventional, FHA, VA Loan
Read Less
Want to know what your home might be worth? Contact us for a FREE valuation!

Our team is ready to help you sell your home for the highest possible price ASAP
Bought with WATSON REALTY CORP

GET MORE INFORMATION





