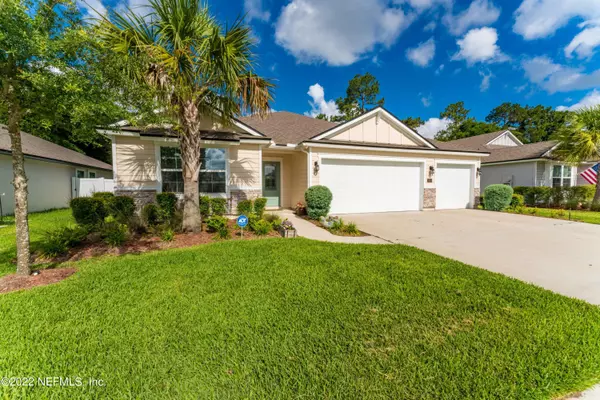$451,000
$455,000
0.9%For more information regarding the value of a property, please contact us for a free consultation.
11634 YELLOW PERCH RD Jacksonville, FL 32226
4 Beds
3 Baths
2,361 SqFt
Key Details
Sold Price $451,000
Property Type Single Family Home
Sub Type Single Family Residence
Listing Status Sold
Purchase Type For Sale
Square Footage 2,361 sqft
Price per Sqft $191
Subdivision Alta Lakes
MLS Listing ID 1172909
Sold Date 07/22/22
Style Multi Generational,Traditional
Bedrooms 4
Full Baths 3
HOA Fees $9/ann
HOA Y/N Yes
Originating Board realMLS (Northeast Florida Multiple Listing Service)
Year Built 2019
Property Description
Why wait to build when you can have a stunning 2019 home with upgrades throughout. Centrally located in the highly desirable Alta Lakes community, just minutes from the airport and River City Marketplace. 4 bedrooms, 3 bathrooms and over 2300 Sqft there is room for everyone! Perfect floorpan for multi- generational living with separate bedroom and bathroom. Spacious kitchen with tons of natural lighting that opens up to the large family and dining rooms. Kitchen features quartz countertops, 42'' cabinets, stainless steel appliances and a large island. Enjoy weekends at the resort style pool and splash pad or a game of pickle ball. Top of the line gym exclusive to Alta Lakes. Schedule your tour today!
Location
State FL
County Duval
Community Alta Lakes
Area 096-Ft George/Blount Island/Cedar Point
Direction From I-295, take exit 40, Alta Drive and proceed north approximately .5 mile to community on the right. Turn left onto Yellow Perch. Home is on the left.
Interior
Interior Features Breakfast Bar, Eat-in Kitchen, Entrance Foyer, Kitchen Island, Pantry, Primary Bathroom -Tub with Separate Shower, Split Bedrooms, Walk-In Closet(s)
Heating Central
Cooling Central Air
Flooring Carpet, Tile
Laundry Electric Dryer Hookup, Washer Hookup
Exterior
Parking Features Additional Parking, Attached, Garage, Garage Door Opener
Garage Spaces 3.0
Fence Back Yard, Vinyl
Pool Community
Amenities Available Basketball Court, Children's Pool, Fitness Center, Playground, Tennis Court(s)
Roof Type Shingle
Porch Patio, Porch, Screened
Total Parking Spaces 3
Private Pool No
Building
Sewer Public Sewer
Water Public
Architectural Style Multi Generational, Traditional
Structure Type Fiber Cement,Frame
New Construction No
Others
Tax ID 1084391305
Security Features Smoke Detector(s)
Acceptable Financing Cash, Conventional, FHA, VA Loan
Listing Terms Cash, Conventional, FHA, VA Loan
Read Less
Want to know what your home might be worth? Contact us for a FREE valuation!

Our team is ready to help you sell your home for the highest possible price ASAP
Bought with CROSSVIEW REALTY
GET MORE INFORMATION





