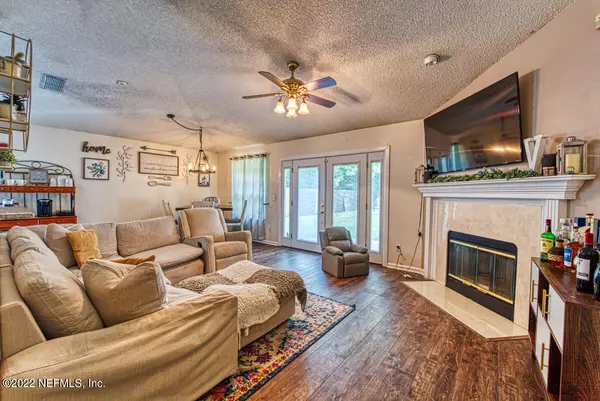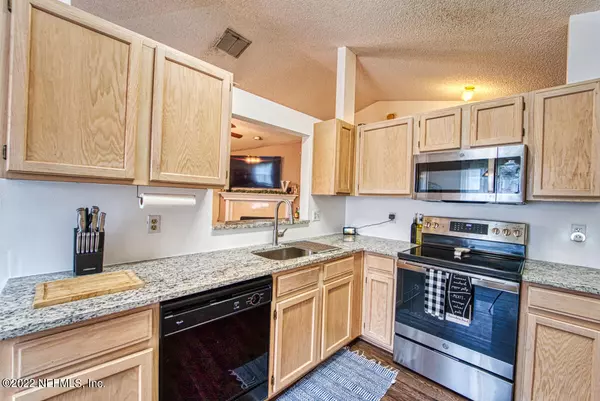$270,000
$245,000
10.2%For more information regarding the value of a property, please contact us for a free consultation.
7560 GINGER TEA TRL W Jacksonville, FL 32244
3 Beds
2 Baths
1,177 SqFt
Key Details
Sold Price $270,000
Property Type Single Family Home
Sub Type Single Family Residence
Listing Status Sold
Purchase Type For Sale
Square Footage 1,177 sqft
Price per Sqft $229
Subdivision Cinnamon Lakes
MLS Listing ID 1177236
Sold Date 07/28/22
Bedrooms 3
Full Baths 2
HOA Fees $20/ann
HOA Y/N Yes
Originating Board realMLS (Northeast Florida Multiple Listing Service)
Year Built 1996
Property Description
**Highest and best due by EOD 6/27, Reviewing offers 6/28** THIS home is the one you've been searching for! Check out the beautiful wood look laminate throughout the entire home - no carpet & hassle free clean up perfect for kids and pets. Backyard BBQs will never be the same once you open the french doors from the living room to a huge backyard - tons of room for a playground set, pool, or both! Brand new stunning granite just installed in the kitchen and both bathrooms adding that extra WOW factor. The Primary bedroom is split from the 2 guest bedrooms to offer extra privacy, yet the home still offers a comfortable flowing floor plan. You'll never have to travel far for errands - this humble abode is located right near groceries and shopping - HELLO COSTCO! Roof replaced in 2018.
Location
State FL
County Duval
Community Cinnamon Lakes
Area 067-Collins Rd/Argyle/Oakleaf Plantation (Duval)
Direction From 295 - head West on Collins. Right on Rampart Rd. Left on Cinnamon Tea Lane. Right on Ginger Tea Trl W. Home on Left.
Interior
Interior Features Primary Bathroom - Tub with Shower, Primary Downstairs, Split Bedrooms, Walk-In Closet(s)
Heating Central
Cooling Central Air
Flooring Laminate
Fireplaces Number 1
Fireplace Yes
Laundry Electric Dryer Hookup, Washer Hookup
Exterior
Parking Features Attached, Garage
Garage Spaces 2.0
Fence Back Yard
Pool None
Roof Type Shingle
Total Parking Spaces 2
Private Pool No
Building
Sewer Public Sewer
Water Public
New Construction No
Schools
Elementary Schools Sadie T. Tillis
Middle Schools Charger Academy
High Schools Westside High School
Others
HOA Name Kingdom Management
Tax ID 0160571765
Security Features Security System Owned,Smoke Detector(s)
Acceptable Financing Cash, Conventional, FHA, VA Loan
Listing Terms Cash, Conventional, FHA, VA Loan
Read Less
Want to know what your home might be worth? Contact us for a FREE valuation!

Our team is ready to help you sell your home for the highest possible price ASAP
GET MORE INFORMATION





