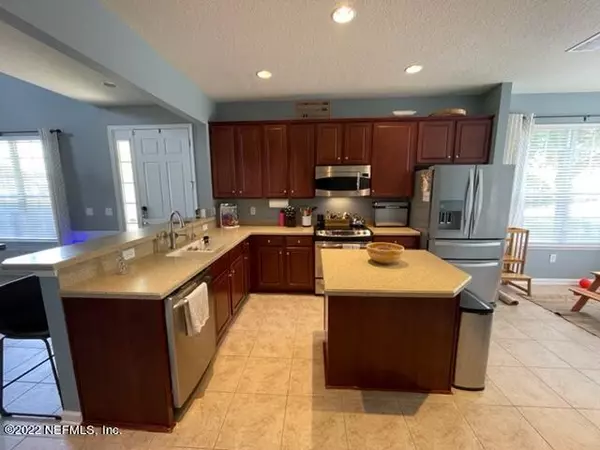$399,900
$399,900
For more information regarding the value of a property, please contact us for a free consultation.
14017 SADDLEHILL CT Jacksonville, FL 32258
3 Beds
3 Baths
2,341 SqFt
Key Details
Sold Price $399,900
Property Type Townhouse
Sub Type Townhouse
Listing Status Sold
Purchase Type For Sale
Square Footage 2,341 sqft
Price per Sqft $170
Subdivision Flagler Station
MLS Listing ID 1177195
Sold Date 08/05/22
Style Patio Home
Bedrooms 3
Full Baths 2
Half Baths 1
HOA Fees $279/mo
HOA Y/N Yes
Originating Board realMLS (Northeast Florida Multiple Listing Service)
Year Built 2008
Property Description
RARE END UNIT in Flagler Station! Closing cost assist with preferred lender.
Roof, exterior, lawn, and amenities covered by the hoa. This HUGE townhome offers Concrete Block Construction, 2 CAR GARAGE, 2016 AC Unit 10' Ceilings Throughout with 20' Vaulted Ceilings in Living and Dining. Kitchen Boasts GE Profile Stainless Steel Appliances, Corian Counters, 42'' Wood Cabinetry, Island, & Breakfast Room Full of Natural Light. whole house water filter and reverse osmosis, Laundry Room with Cabinets. Owner suite First Floor. Second Floor Loft/ Work Area, 2 Bedrooms and baths. Four Walk-in Closets with Plenty of Storage. Beautiful Landscaping All Maintained by HOA. Fitness Center, Pool, and Clubhouse. Easy access to Interstate, Baptist South Hospital and the Durbin regional mal
Location
State FL
County Duval
Community Flagler Station
Area 015-Bartram
Direction From I-295 South (9B) exit Flagler Center Blvd. Rt on Veveras into Flagler Station. Rt of Tavernier. Left on Saddlehill. Property is on Lt
Interior
Interior Features Breakfast Bar, Kitchen Island, Pantry, Primary Bathroom -Tub with Separate Shower, Primary Downstairs, Split Bedrooms, Vaulted Ceiling(s), Walk-In Closet(s)
Heating Central
Cooling Central Air
Flooring Tile
Exterior
Parking Features Additional Parking, Attached, Garage
Garage Spaces 2.0
Pool Community
Amenities Available Clubhouse, Fitness Center, Playground
Waterfront Description Lake Front
Roof Type Shingle
Porch Porch, Screened
Total Parking Spaces 2
Private Pool No
Building
Lot Description Cul-De-Sac, Other
Water Public
Architectural Style Patio Home
Structure Type Block,Concrete,Stucco
New Construction No
Schools
Elementary Schools Bartram Springs
Middle Schools Twin Lakes Academy
High Schools Atlantic Coast
Others
HOA Name Leland Management
Tax ID 1680842690
Acceptable Financing Cash, Conventional, FHA, VA Loan
Listing Terms Cash, Conventional, FHA, VA Loan
Read Less
Want to know what your home might be worth? Contact us for a FREE valuation!

Our team is ready to help you sell your home for the highest possible price ASAP
Bought with FUTURE HOME REALTY INC
GET MORE INFORMATION





