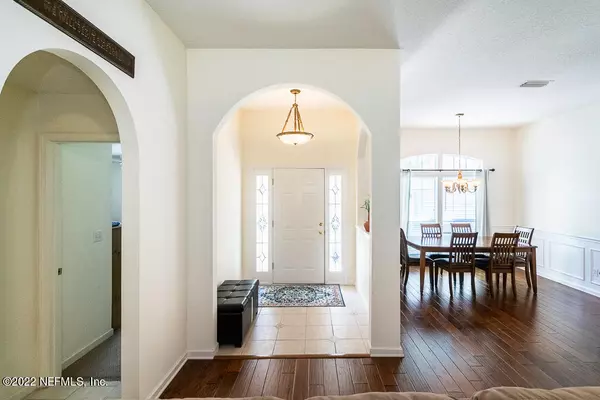$402,000
$399,990
0.5%For more information regarding the value of a property, please contact us for a free consultation.
1317 GOVERNORS CREEK DR Green Cove Springs, FL 32043
3 Beds
2 Baths
1,702 SqFt
Key Details
Sold Price $402,000
Property Type Single Family Home
Sub Type Single Family Residence
Listing Status Sold
Purchase Type For Sale
Square Footage 1,702 sqft
Price per Sqft $236
Subdivision Travers Grant
MLS Listing ID 1178324
Sold Date 08/01/22
Style Ranch
Bedrooms 3
Full Baths 2
HOA Y/N No
Originating Board realMLS (Northeast Florida Multiple Listing Service)
Year Built 2002
Property Description
Looking for a Home located on a Huge Lot in a secluded area of Green Cove Springs,
NO HOA OR CDD FEES.
Look No Further!
This Beautiful home is move in ready and Very Well Maintained inside & out. Situated on a beautiful treed private lot over 1/2 acre with fenced in rear yard. Bring your boat or RV plenty of room for storage and a future POOL. Just a few of the features this home offers: Tile Floors in wet areas, Wood floors foyer, dining, family room, master bed & hall.
Dining room w/ decorative wainscotting and chair rail, Gas Fireplace with custom mantle in family room, cafe' with Bay window with views of the private back yard, inside laundry room, courtyard entry garage, Oversized screened lanai with adjacent deck & much more.
Location
State FL
County Clay
Community Travers Grant
Area 161-Green Cove Springs
Direction From HWY 17 Turn West on Harbor Road Towards Magnolia Point Golf, Go past the entrance to Magnolia Point to Governors Creek Drive home is located on the right.
Interior
Interior Features Eat-in Kitchen, Entrance Foyer, Pantry, Primary Bathroom - Shower No Tub, Split Bedrooms, Walk-In Closet(s)
Heating Central
Cooling Central Air
Fireplaces Number 1
Fireplaces Type Gas
Fireplace Yes
Exterior
Parking Features Attached, Garage, Garage Door Opener
Garage Spaces 2.0
Fence Back Yard
Pool None
Roof Type Shingle
Porch Covered, Patio, Screened
Total Parking Spaces 2
Private Pool No
Building
Sewer Septic Tank
Water Public
Architectural Style Ranch
Structure Type Frame,Shell Dash
New Construction No
Others
Tax ID 37062601572405100
Acceptable Financing Cash, Conventional, FHA
Listing Terms Cash, Conventional, FHA
Read Less
Want to know what your home might be worth? Contact us for a FREE valuation!

Our team is ready to help you sell your home for the highest possible price ASAP
Bought with WATSON REALTY CORP
GET MORE INFORMATION





