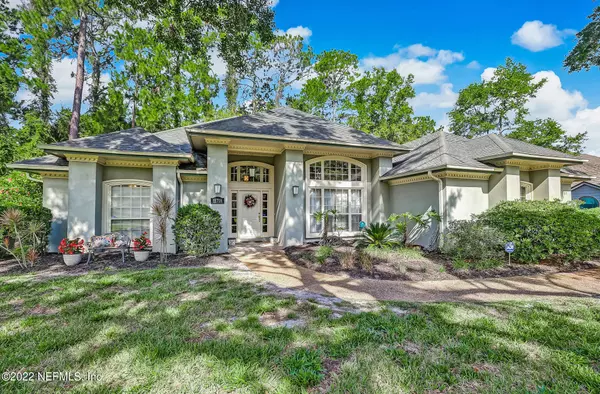$500,000
$489,900
2.1%For more information regarding the value of a property, please contact us for a free consultation.
11718 GRAN CRIQUE CT N Jacksonville, FL 32223
4 Beds
3 Baths
2,404 SqFt
Key Details
Sold Price $500,000
Property Type Single Family Home
Sub Type Single Family Residence
Listing Status Sold
Purchase Type For Sale
Square Footage 2,404 sqft
Price per Sqft $207
Subdivision Gran Crique
MLS Listing ID 1178882
Sold Date 08/19/22
Style Ranch
Bedrooms 4
Full Baths 2
Half Baths 1
HOA Y/N No
Originating Board realMLS (Northeast Florida Multiple Listing Service)
Year Built 1988
Lot Dimensions 1.13 acres
Property Description
Well-constructed home built by a respected builder with an awesome split bedroom floor plan. It sits on an idyllic 1+ acre lot that includes a private pond (conveys), PLUS the property borders a preserve! A screen lanai with a summer kitchen offers you peaceful views while you relax! Inside you'll find special features like easy-care hardwood, laminate and tile floors, wetbar, beautiful custom molding and a floor-to-ceiling fireplace in Family Rm. Huge open Kitchen has loads of cabinets and counter space, built-in double ovens and SS appls. Breakfast nook, bar and frml Dining Rm provide options for casual dining and entertaining. Owners Suite has deep tray ceiling, 2-sink vanity, lrg updated shower and access to the lanai. Convenient inside laundry with a utility sink and storage cabinets. cabinets.
Location
State FL
County Duval
Community Gran Crique
Area 014-Mandarin
Direction From I-295, South on San Jose, then RIGHT on Mandarin Road, then LEFT on Brady, and RIGHT on Gran Crique. Turn RIGHT on Gran Crique North and home is on the left.
Rooms
Other Rooms Outdoor Kitchen, Shed(s)
Interior
Interior Features Breakfast Bar, Breakfast Nook, Built-in Features, Entrance Foyer, Pantry, Primary Bathroom - Shower No Tub, Split Bedrooms, Vaulted Ceiling(s), Walk-In Closet(s), Wet Bar
Heating Central, Heat Pump
Cooling Central Air
Flooring Laminate, Tile, Wood
Fireplaces Number 1
Fireplaces Type Wood Burning
Fireplace Yes
Laundry Electric Dryer Hookup, Washer Hookup
Exterior
Parking Features Additional Parking, Attached, Garage
Garage Spaces 2.0
Pool None
Utilities Available Cable Available
Waterfront Description Pond
View Protected Preserve
Roof Type Shingle
Porch Patio, Porch, Screened
Total Parking Spaces 2
Private Pool No
Building
Lot Description Cul-De-Sac, Sprinklers In Front, Sprinklers In Rear
Sewer Public Sewer
Water Public
Architectural Style Ranch
Structure Type Frame,Stucco
New Construction No
Schools
Elementary Schools Loretto
Middle Schools Mandarin
High Schools Mandarin
Others
Tax ID 1059183136
Security Features Smoke Detector(s)
Acceptable Financing Cash, Conventional, VA Loan
Listing Terms Cash, Conventional, VA Loan
Read Less
Want to know what your home might be worth? Contact us for a FREE valuation!

Our team is ready to help you sell your home for the highest possible price ASAP
Bought with WATSON REALTY CORP
GET MORE INFORMATION





