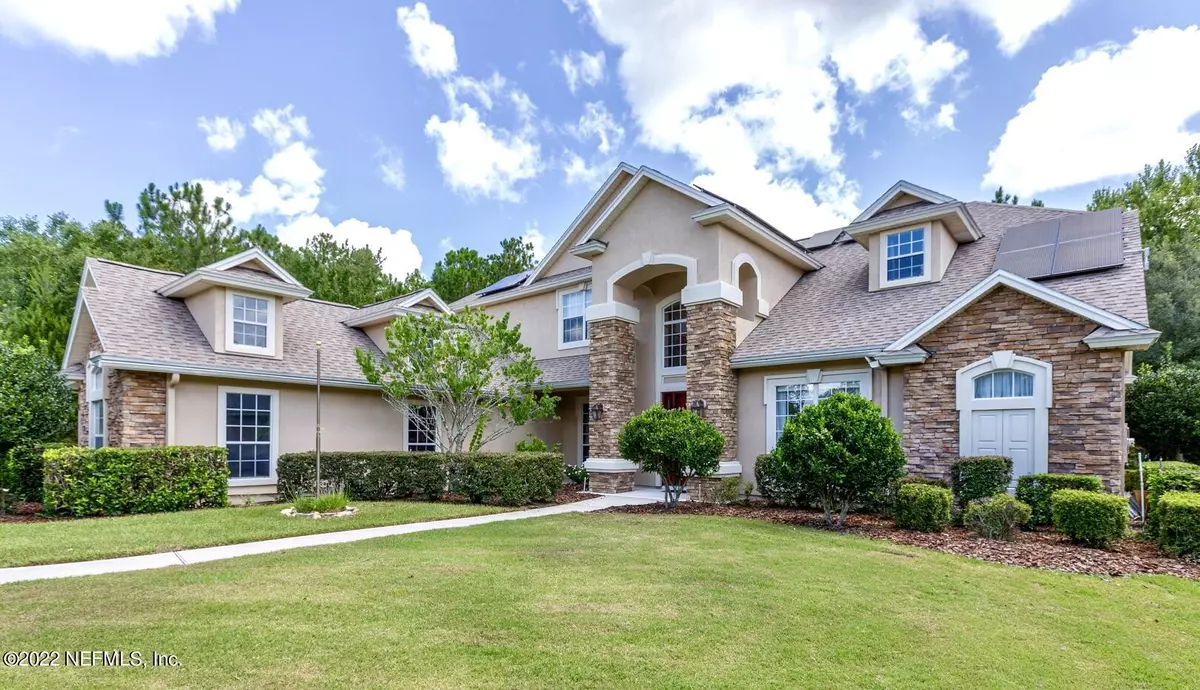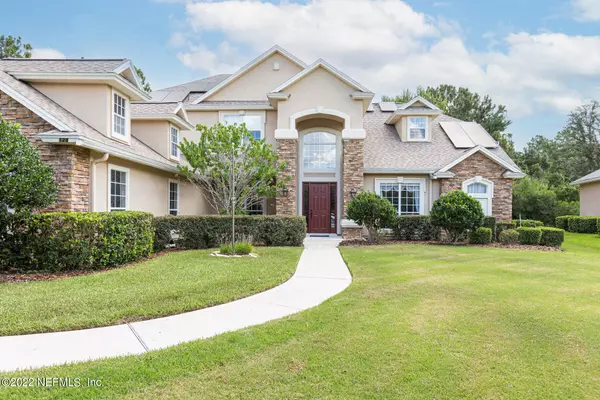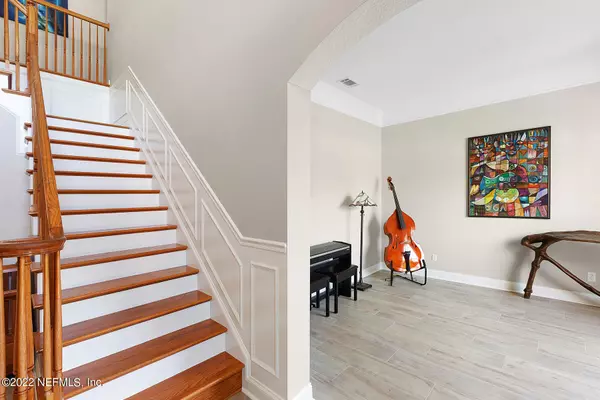$890,000
$875,000
1.7%For more information regarding the value of a property, please contact us for a free consultation.
128 TANGLEWOOD TRCE St Johns, FL 32259
5 Beds
5 Baths
4,188 SqFt
Key Details
Sold Price $890,000
Property Type Single Family Home
Sub Type Single Family Residence
Listing Status Sold
Purchase Type For Sale
Square Footage 4,188 sqft
Price per Sqft $212
Subdivision Julington Creek Plan
MLS Listing ID 1179394
Sold Date 07/28/22
Bedrooms 5
Full Baths 4
Half Baths 1
HOA Fees $37/ann
HOA Y/N Yes
Originating Board realMLS (Northeast Florida Multiple Listing Service)
Year Built 2003
Property Description
Welcome to 128 Tanglewood Trace. On an oversized cul-de-sac lot, with an enormous backyard that backs to a preserve, this home checks every box. Living room, dining room, office, owner's suite and guest bedroom on the first floor. Three additional bedrooms and large bonus room on the second floor. With a three car side entry garage and a long driveway, the new owners will have all of the space they need! Neighborhood activities include sports fields, basketball and tennis courts, pool, fitness center, a golf course and miles of walking and biking paths. Recent upgrades: Roof, solar panels, water heaters, water softener, central vacuum, and freshly painted interior and exterior.
Location
State FL
County St. Johns
Community Julington Creek Plan
Area 301-Julington Creek/Switzerland
Direction From Racetrack heading west, turn left on Durbin Creek Blvd, Left on Flora Branch, Right on Tanglewood, home will be on the culdesac on the right.
Interior
Interior Features Central Vacuum, Kitchen Island, Primary Bathroom -Tub with Separate Shower, Primary Downstairs
Heating Central
Cooling Central Air
Fireplaces Number 1
Fireplace Yes
Exterior
Garage Spaces 3.0
Pool Community, None
Amenities Available Basketball Court, Clubhouse, Fitness Center, Playground, Tennis Court(s)
Roof Type Shingle
Total Parking Spaces 3
Private Pool No
Building
Lot Description Cul-De-Sac, Wooded
Sewer Public Sewer
Water Public
Structure Type Stucco
New Construction No
Others
Tax ID 2490260080
Read Less
Want to know what your home might be worth? Contact us for a FREE valuation!

Our team is ready to help you sell your home for the highest possible price ASAP
Bought with BERKSHIRE HATHAWAY HOMESERVICES FLORIDA NETWORK REALTY
GET MORE INFORMATION





