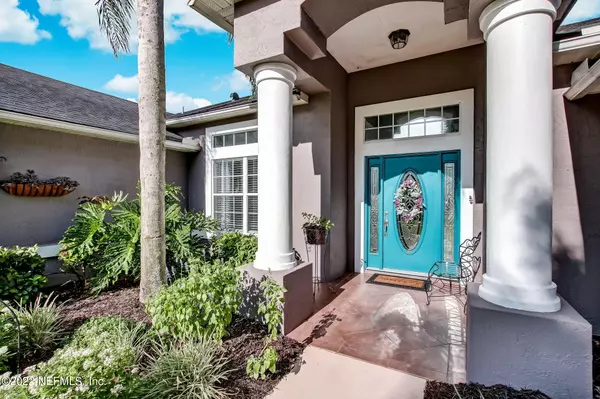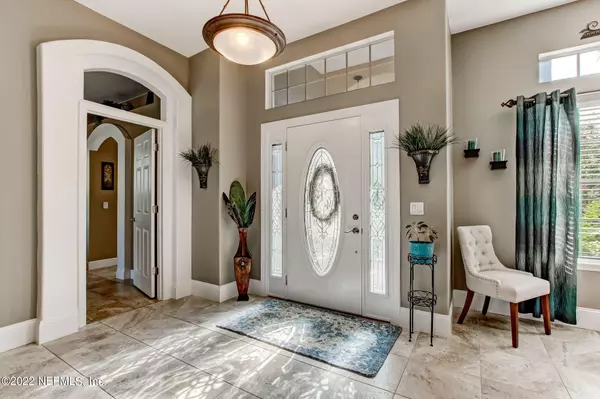$585,500
$590,000
0.8%For more information regarding the value of a property, please contact us for a free consultation.
413 CANCUN CT Jacksonville, FL 32259
4 Beds
3 Baths
2,141 SqFt
Key Details
Sold Price $585,500
Property Type Single Family Home
Sub Type Single Family Residence
Listing Status Sold
Purchase Type For Sale
Square Footage 2,141 sqft
Price per Sqft $273
Subdivision Village Green
MLS Listing ID 1181048
Sold Date 08/16/22
Style Traditional
Bedrooms 4
Full Baths 3
HOA Fees $24/ann
HOA Y/N Yes
Originating Board realMLS (Northeast Florida Multiple Listing Service)
Year Built 1997
Property Description
**OPEN HOUSE SATURDAY 7/16 11:00am-1:00 pm & SUNDAY 7/17 1:00pm-3:00pm. HOME SWEET HOME! What is not to Love about this 4 Bedroom 3 bath POOL home. Beautifully Landscaped and lies right under 1 acre. OVERSIZE backyard overlooking STUNNING lake views. This home sits on the best spot of the Cul-de-sac. It has been very well maintained. Recent updates include NEW SS APPLIANCES, NEW Fence, NEWER ROOF, NEWER HVAC, New Water Heater, New pool pump, 18 X 18 porcelain tile throughout main areas and master bedroom. Pool bath has been completely remodeled. Interior painted a couple years ago and Exterior recently painted. This home brings lots of natural light and a great open floor plan. Pool is scheduled to be refinished in next couple of weeks. Come see for yourself, YOU do not want to miss out
Location
State FL
County St. Johns
Community Village Green
Area 301-Julington Creek/Switzerland
Direction Coming from San Jose Blvd continuing to head south on SR 13. Make a Left onto Roberts Rd. Left onto Village Green, Right on Cancun Ct.
Rooms
Other Rooms Shed(s)
Interior
Interior Features Breakfast Bar, Breakfast Nook, Eat-in Kitchen, Pantry, Primary Bathroom -Tub with Separate Shower, Split Bedrooms, Walk-In Closet(s)
Heating Central
Cooling Central Air
Flooring Tile
Laundry Electric Dryer Hookup, Washer Hookup
Exterior
Parking Features Garage Door Opener
Garage Spaces 2.0
Fence Back Yard
Pool In Ground, Screen Enclosure
Utilities Available Cable Available
Waterfront Description Lake Front,Pond
Roof Type Shingle
Total Parking Spaces 2
Private Pool No
Building
Lot Description Sprinklers In Front, Sprinklers In Rear
Sewer Public Sewer
Water Public
Architectural Style Traditional
Structure Type Frame,Stucco
New Construction No
Others
HOA Name Cunningham Creek
Tax ID 0097710400
Acceptable Financing Cash, Conventional, FHA, VA Loan
Listing Terms Cash, Conventional, FHA, VA Loan
Read Less
Want to know what your home might be worth? Contact us for a FREE valuation!

Our team is ready to help you sell your home for the highest possible price ASAP
Bought with KELLER WILLIAMS REALTY ATLANTIC PARTNERS SOUTHSIDE
GET MORE INFORMATION





