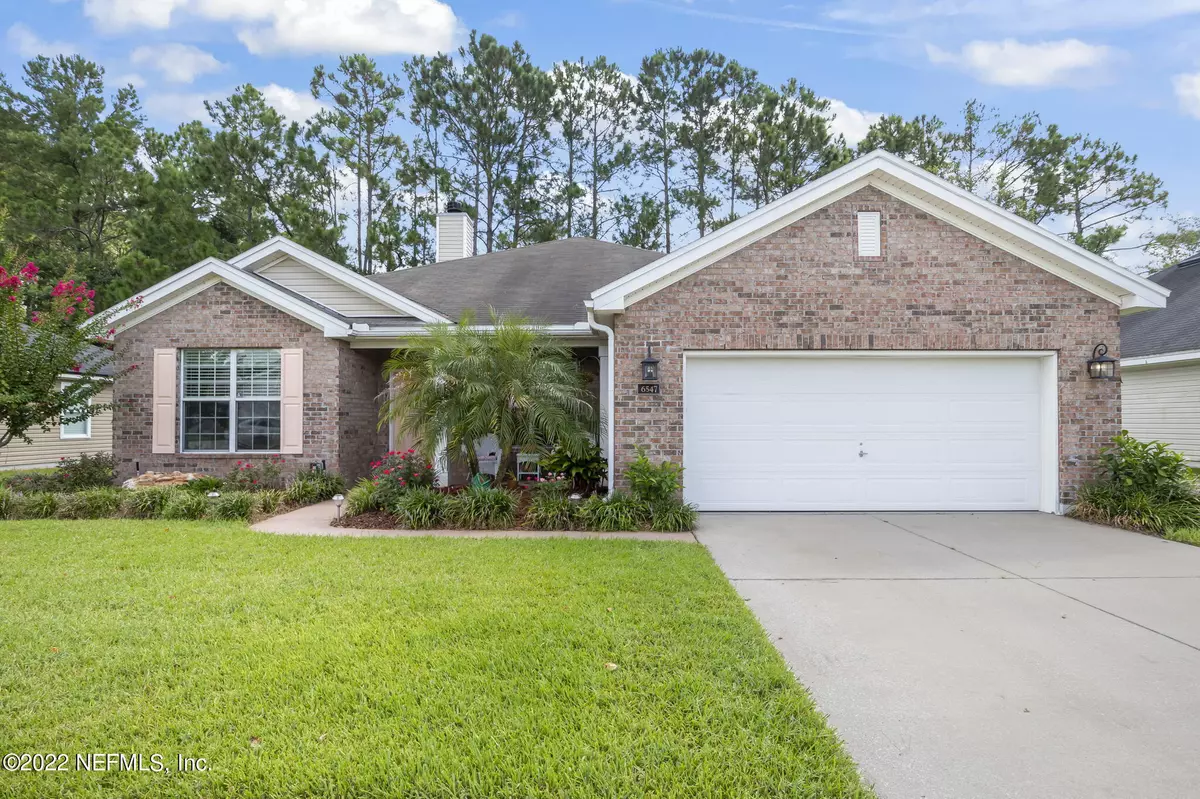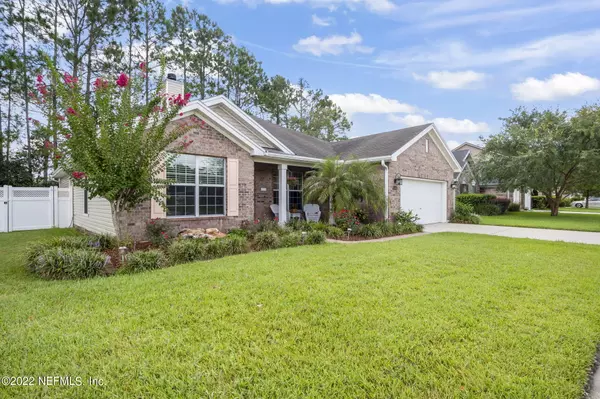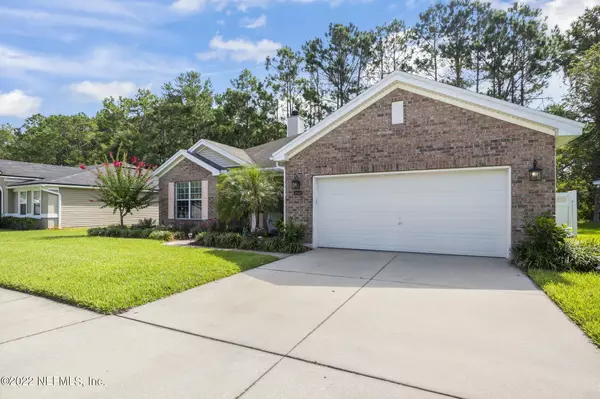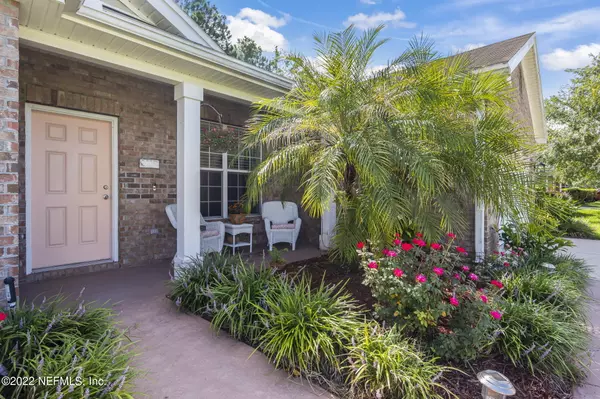$355,000
$344,900
2.9%For more information regarding the value of a property, please contact us for a free consultation.
6547 SANDLERS PRESERVE DR Jacksonville, FL 32222
3 Beds
2 Baths
1,958 SqFt
Key Details
Sold Price $355,000
Property Type Single Family Home
Sub Type Single Family Residence
Listing Status Sold
Purchase Type For Sale
Square Footage 1,958 sqft
Price per Sqft $181
Subdivision Sandlers Preserve
MLS Listing ID 1188330
Sold Date 10/06/22
Style Traditional
Bedrooms 3
Full Baths 2
HOA Fees $21
HOA Y/N Yes
Originating Board realMLS (Northeast Florida Multiple Listing Service)
Year Built 2009
Property Description
''Tasteful and Turnkey'' is the theme for this upgraded gem. Located on a cul-de-sac, the curb appeal hits you as enter the front door, where you are greeted by warm, easy to clean wood and tile floors. Brand new HVAC system. Built by Drees with 10 foot ceilings and a fireplace. The Chef's Kitchen features granite countertops and a new LG appliance package. Kitchen island is great for food preparation and a walk-in pantry to store your gourmet ingredients. Huge Owner's suite with a luxury bathroom, walk-in closet and a kiss of granite for your countertops. The flex room has built-in bookshelves and a media counter. New modern lighting fixtures and ceiling fans throughout. Florida room and a covered patio to relax on. Fenced-in backyard. Close to shopping, the gym, restaurants and NASJAX.
Location
State FL
County Duval
Community Sandlers Preserve
Area 064-Bent Creek/Plum Tree
Direction U.S. 295 to 103rd street, head west to Connie Jean Rd, turn left heading south to Sandler Rd. Turn right on Sandler Rd and first left onto Sandlers Preserve, home is on the left.
Interior
Interior Features Breakfast Bar, Built-in Features, Entrance Foyer, Kitchen Island, Pantry, Primary Bathroom -Tub with Separate Shower, Split Bedrooms, Vaulted Ceiling(s), Walk-In Closet(s)
Heating Central, Electric, Heat Pump
Cooling Central Air, Electric
Flooring Tile, Wood
Fireplaces Number 1
Fireplaces Type Wood Burning
Fireplace Yes
Laundry Electric Dryer Hookup, Washer Hookup
Exterior
Garage Spaces 2.0
Fence Back Yard
Pool None
Roof Type Shingle
Porch Deck, Front Porch, Glass Enclosed, Patio
Total Parking Spaces 2
Private Pool No
Building
Lot Description Cul-De-Sac
Sewer Public Sewer
Water Public
Architectural Style Traditional
Structure Type Frame
New Construction No
Others
Tax ID 0155261195
Security Features Security System Leased,Smoke Detector(s)
Acceptable Financing Cash, Conventional, FHA, VA Loan
Listing Terms Cash, Conventional, FHA, VA Loan
Read Less
Want to know what your home might be worth? Contact us for a FREE valuation!

Our team is ready to help you sell your home for the highest possible price ASAP
Bought with WATSON REALTY CORP
GET MORE INFORMATION





