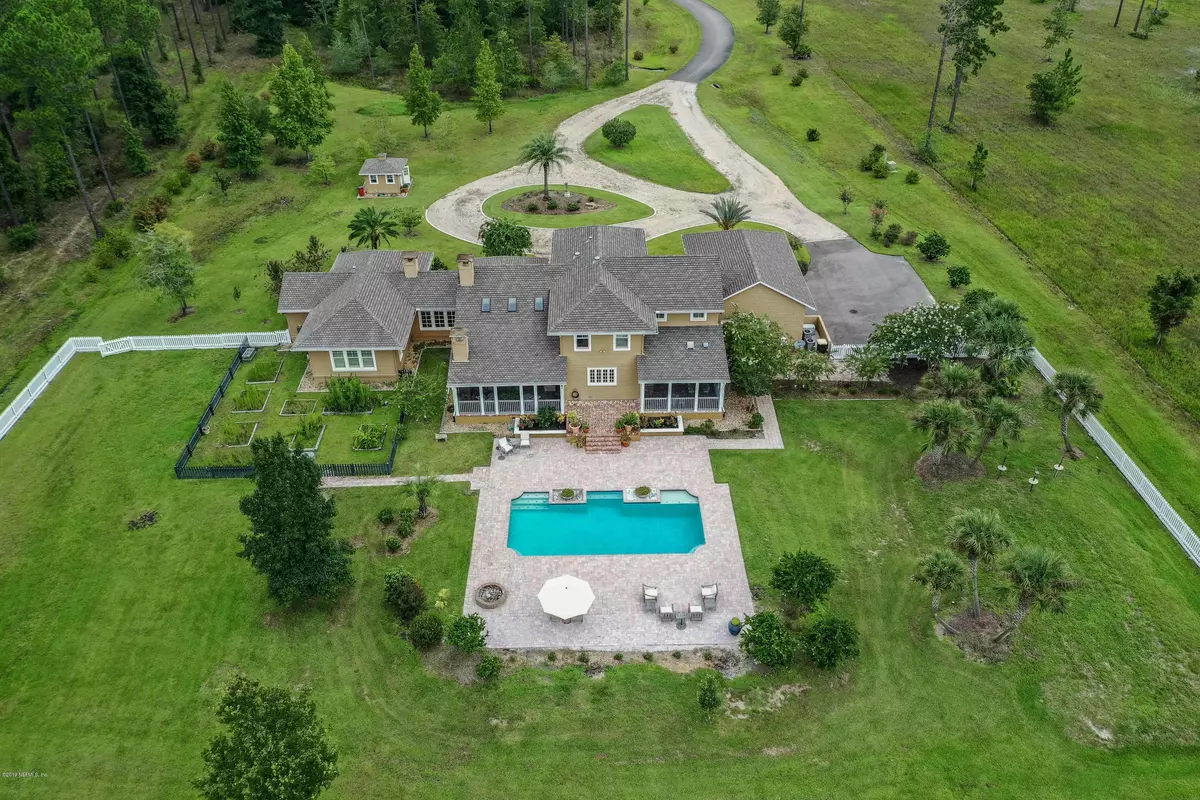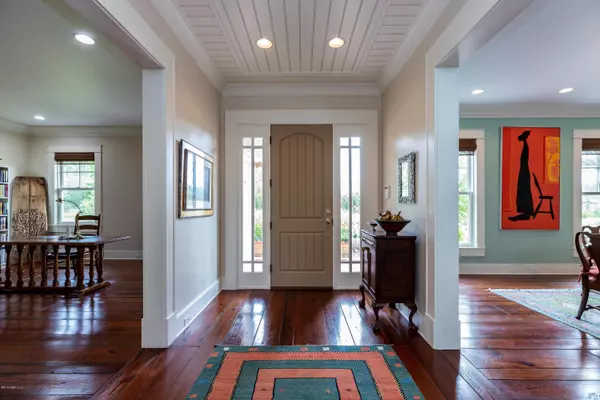$800,000
$820,000
2.4%For more information regarding the value of a property, please contact us for a free consultation.
10948 PADDINGTON WAY Jacksonville, FL 32219
3 Beds
4 Baths
6,101 SqFt
Key Details
Sold Price $800,000
Property Type Single Family Home
Sub Type Single Family Residence
Listing Status Sold
Purchase Type For Sale
Square Footage 6,101 sqft
Price per Sqft $131
Subdivision Jacksonville Ranch Club
MLS Listing ID 1008774
Sold Date 11/18/19
Bedrooms 3
Full Baths 3
Half Baths 1
HOA Fees $79/ann
HOA Y/N Yes
Originating Board realMLS (Northeast Florida Multiple Listing Service)
Year Built 2011
Lot Dimensions 7.21 acres
Property Description
Stunning Custom Estate Home, situated on 7.2 acres, in a gated Equestrian neighborhood. This Craftsman-styled home is full of southern charm! From the stocked pond, to the brick terraces & screened patios, all the way to the ''back-nine,'' you'll feel as though you've stepped back in time, but with modern-day luxuries!
This gorgeous estate, with over 6,100 sqft, was designed with attention to detail, with no spared expense. Extensive custom finishes include the home built with 1x6's; ''solid'' wood beams in ceiling; 10' ceilings, 8' doors & more (see full list of features under documents). Other delicacies include a gourmet kitchen with high end appliances. (See Supplement) The entire home boasts lots of natural light due to the plentiful "Marvin" hurricane windows, doors, skylights & solar tube skylights. Custom hardwood floors, brick floors, imported stone & coral for fireplace(s), plantation shutters, crown molding, solid wood beam ceilings, claw foot tub & steamed shower are just a few of the impressive features of this home.
Downstairs hosts a formal large dining room, great room, library/study, breakfast room, sun room, and an owners wing, with an ensuite bath, morning bar & laundry. Upstairs features 2 huge bedrooms, plus a media/bonus room that could be an additional bedroom, and a large temperature controlled storage room.
Exterior features 2 beautiful brick terraces; 2 screened patios, one with a built in grill, and the other with a wood burning fireplace; a stunning in-ground salt water pool with stone pavers; firepit; add'l 1c storage & equipment building; a stocked pond with bass & brim; a pump house, and an enormous fenced backyard.
The property extends from the street all the way back beyond the white split rail fence to the heavy tree line. The large open space behind the split rail fence would be a perfect arena for horses!
This quiet gated community has riding trails, a canoe launch, playground, and picnic area. Live outside the hustle & bustle of the city but just a short 20 mins drive to River City Marketplace, 30 mins to downtown & within 30 mins of 2 major hospitals.
You'll have to see this gorgeous home to truly appreciate all of it's beauty!
Location
State FL
County Duval
Community Jacksonville Ranch Club
Area 082-Dinsmore/Northwest Duval County
Direction 295N to Exit 30 W/Dunn Ave. Continue on Dunn, Sharp Left on New Kings Rd, Rt on Dunn, Rt on Old Kings, Left on Plummer Rd., Left on Paddington Way (2nd gate). Follow to 10948, home on right.
Rooms
Other Rooms Shed(s), Workshop
Interior
Interior Features Breakfast Nook, Built-in Features, Butler Pantry, Eat-in Kitchen, Entrance Foyer, In-Law Floorplan, Kitchen Island, Pantry, Primary Bathroom -Tub with Separate Shower, Primary Downstairs, Skylight(s), Solar Tube(s), Split Bedrooms, Vaulted Ceiling(s), Walk-In Closet(s)
Heating Central, Zoned, Other
Cooling Central Air, Electric, Zoned
Flooring Carpet, Marble, Tile, Wood
Fireplaces Number 2
Fireplaces Type Gas, Wood Burning
Fireplace Yes
Laundry Electric Dryer Hookup, Washer Hookup
Exterior
Garage Attached, Circular Driveway, Detached, Garage, Garage Door Opener, RV Access/Parking
Garage Spaces 3.0
Fence Wood
Pool In Ground, Other, Pool Sweep
Utilities Available Propane, Other
Amenities Available Boat Dock, Jogging Path, Playground, Trash
View Protected Preserve
Roof Type Shingle
Porch Patio, Porch, Screened
Total Parking Spaces 3
Private Pool No
Building
Lot Description Sprinklers In Front, Sprinklers In Rear, Wooded
Sewer Septic Tank
Water Well
Structure Type Fiber Cement,Frame
New Construction No
Others
Tax ID 0026511050
Security Features Security System Owned,Smoke Detector(s)
Acceptable Financing Cash, Conventional
Listing Terms Cash, Conventional
Read Less
Want to know what your home might be worth? Contact us for a FREE valuation!

Our team is ready to help you sell your home for the highest possible price ASAP
Bought with YELLOWFIN REALTY GROUP LLC

GET MORE INFORMATION





