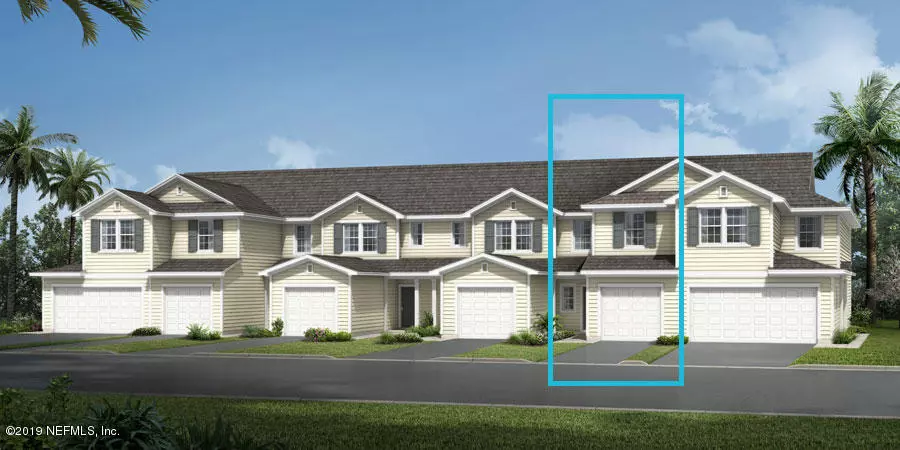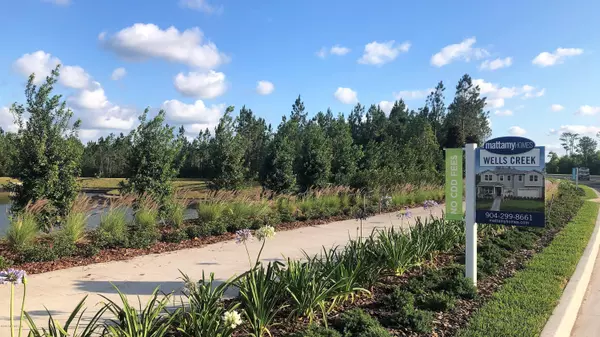$235,000
$233,490
0.6%For more information regarding the value of a property, please contact us for a free consultation.
13999 MOLINA DR Jacksonville, FL 32256
2 Beds
3 Baths
1,470 SqFt
Key Details
Sold Price $235,000
Property Type Townhouse
Sub Type Townhouse
Listing Status Sold
Purchase Type For Sale
Square Footage 1,470 sqft
Price per Sqft $159
Subdivision Wells Creek
MLS Listing ID 1007322
Sold Date 12/20/19
Bedrooms 2
Full Baths 2
Half Baths 1
Construction Status Under Construction
HOA Fees $155/ann
HOA Y/N Yes
Originating Board realMLS (Northeast Florida Multiple Listing Service)
Year Built 2019
Property Description
If you like wide open spaces with lots of light, the brand new Retreat floor plan is for you! Wells Creek is South Jacksonville's newest community just 1.2 miles off 9B! Luxurious kitchen features 42'' White cabinets, Quartz counter tops and Whirlpool stainless steel appliances including refrigerator, range, dishwasher and microwave. Large tile flooring throughout the 1st floor. All bedrooms are upstairs with the owners bedroom located at the back of the home. Both baths showcase Quartz counter tops. Trey ceiling in master bedroom adds a touch of elegance. 5'' baseboards throughout. Blinds throughout. Estimated Nov/Dec completion.
Location
State FL
County Duval
Community Wells Creek
Area 028-Bayard
Direction Take Phillips highway coming from 9B 1.2 miles turn left into subdivision. Coming from St Augustine, 1.2 before 9B turn right into Wells Creek. (North of Racetrack Rd, South of Old St Augustine Rd.)
Interior
Interior Features Kitchen Island, Pantry, Primary Bathroom - Shower No Tub, Walk-In Closet(s)
Heating Central, Heat Pump
Cooling Central Air
Flooring Carpet, Tile
Exterior
Parking Features Attached, Garage, Garage Door Opener
Garage Spaces 1.0
Pool Community, None
Amenities Available Playground
View Protected Preserve
Roof Type Shingle
Porch Covered, Patio
Total Parking Spaces 1
Private Pool No
Building
Lot Description Corner Lot
Sewer Public Sewer
Water Public
Structure Type Fiber Cement,Frame,Vinyl Siding
New Construction Yes
Construction Status Under Construction
Schools
Elementary Schools Bartram Springs
Middle Schools Twin Lakes Academy
High Schools Atlantic Coast
Others
Security Features Smoke Detector(s)
Acceptable Financing Cash, Conventional, FHA, VA Loan
Listing Terms Cash, Conventional, FHA, VA Loan
Read Less
Want to know what your home might be worth? Contact us for a FREE valuation!

Our team is ready to help you sell your home for the highest possible price ASAP
Bought with UNITED REAL ESTATE GALLERY

GET MORE INFORMATION





