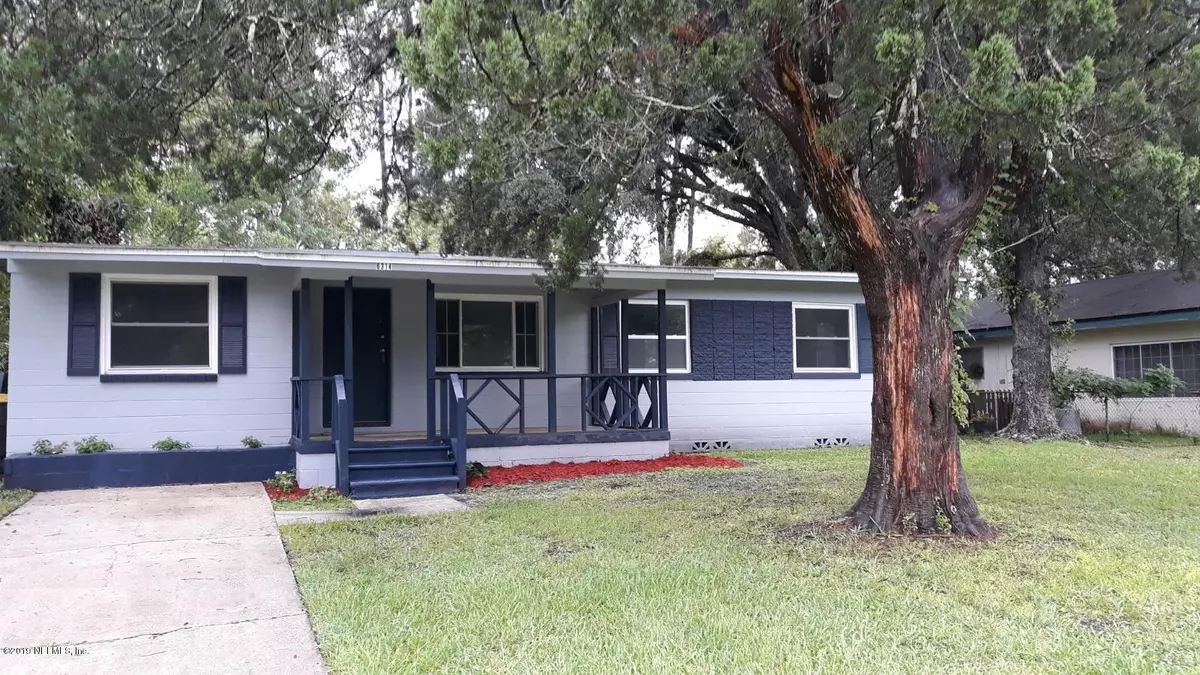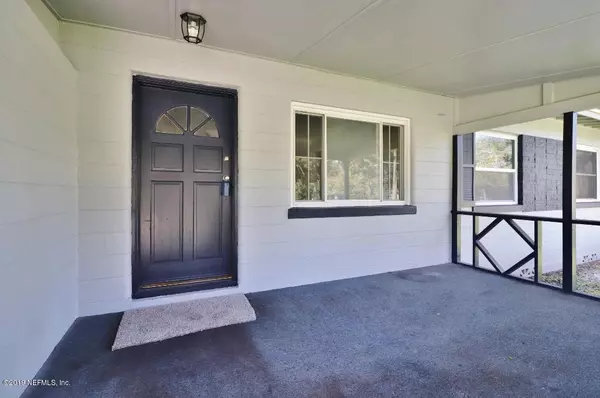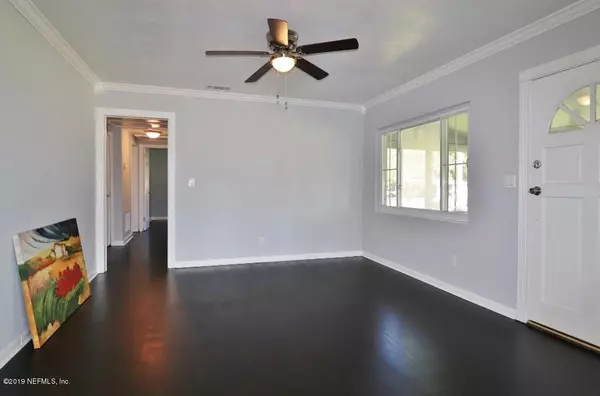$130,000
$135,000
3.7%For more information regarding the value of a property, please contact us for a free consultation.
6314 SAUTERNE DR Jacksonville, FL 32210
3 Beds
1 Bath
1,328 SqFt
Key Details
Sold Price $130,000
Property Type Single Family Home
Sub Type Single Family Residence
Listing Status Sold
Purchase Type For Sale
Square Footage 1,328 sqft
Price per Sqft $97
Subdivision Cedar Hills
MLS Listing ID 1008290
Sold Date 12/13/19
Style Ranch
Bedrooms 3
Full Baths 1
HOA Y/N No
Originating Board realMLS (Northeast Florida Multiple Listing Service)
Year Built 1956
Lot Dimensions 75 X 109
Property Description
***********NEW PRICE!!!***********
Don't miss out!!! This 3 bedroom home conveniently located in the Cedar HIlls area has ALL NEW kitchen cabinets and countertops, NEW stainless steel appliances (refrigerator will be installed just prior to closing), beautiful original hardwood floors in the living room, hall and bedrooms, new vinyl plank flooring in the kitchen, all new light fixtures, 200 amp electrical service, newer hvac, updated plumbing, separate indoor laundry/storage/mud room off kitchen that could be divided for 2nd bathroom. Living room accented with crown molding. Additional space off living room for den, office, play room, etc. Large covered front porch. Large backyard with citrus tree fenced on three sides. Freshly painted on INSIDE AND OUTSIDE!! DON'T MISS OUT!!! OUT!!!
Location
State FL
County Duval
Community Cedar Hills
Area 054-Cedar Hills
Direction South on Blanding Blvd past Adventure Landing to right on Sauterne Dr. Property is on left.
Interior
Interior Features Kitchen Island, Primary Bathroom - Tub with Shower
Heating Central
Cooling Central Air
Flooring Tile, Wood
Laundry Electric Dryer Hookup, Washer Hookup
Exterior
Pool None
Roof Type Other
Porch Front Porch, Porch
Private Pool No
Building
Sewer Public Sewer
Water Public
Architectural Style Ranch
Structure Type Concrete
New Construction No
Schools
Elementary Schools Cedar Hills
Middle Schools Westside
High Schools Westside High School
Others
Tax ID 0959520000
Security Features Smoke Detector(s)
Acceptable Financing Cash, Conventional, FHA, VA Loan
Listing Terms Cash, Conventional, FHA, VA Loan
Read Less
Want to know what your home might be worth? Contact us for a FREE valuation!

Our team is ready to help you sell your home for the highest possible price ASAP

GET MORE INFORMATION





