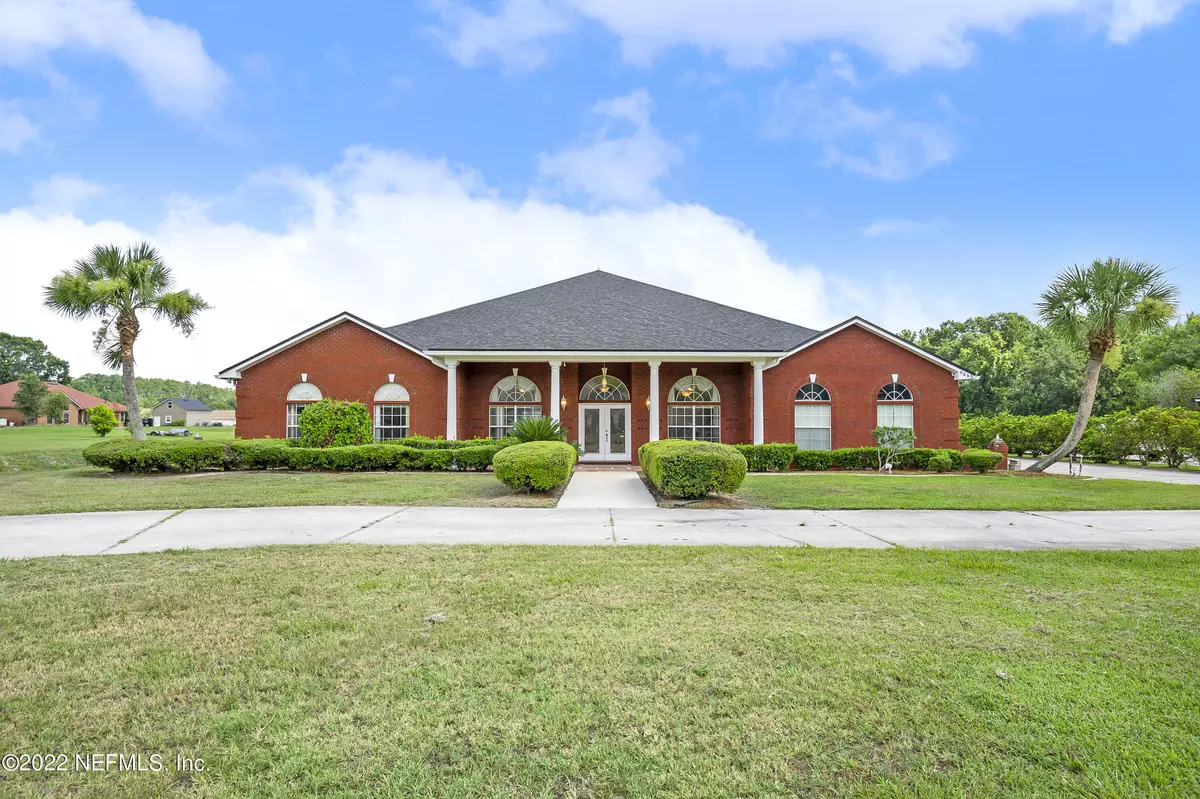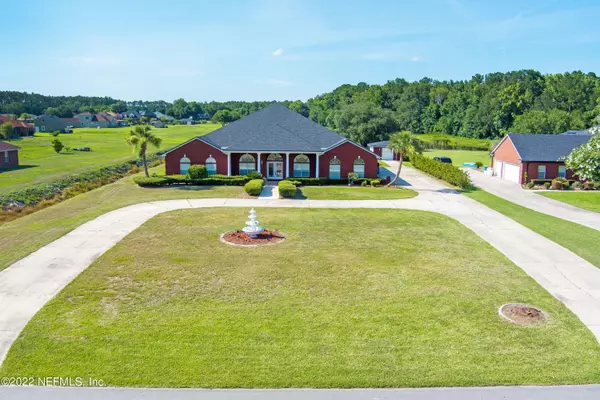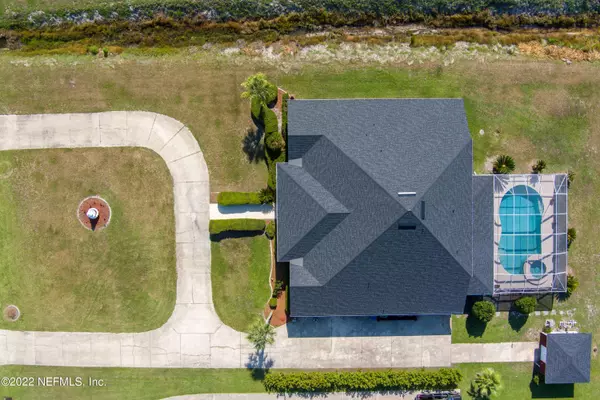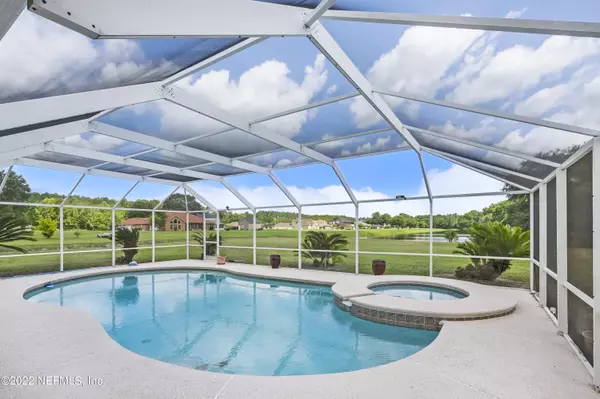$698,000
$698,000
For more information regarding the value of a property, please contact us for a free consultation.
5235 ANGEL LAKE DR Jacksonville, FL 32218
6 Beds
5 Baths
5,073 SqFt
Key Details
Sold Price $698,000
Property Type Single Family Home
Sub Type Single Family Residence
Listing Status Sold
Purchase Type For Sale
Square Footage 5,073 sqft
Price per Sqft $137
Subdivision Angel Lakes
MLS Listing ID 1177139
Sold Date 10/03/22
Bedrooms 6
Full Baths 4
Half Baths 1
HOA Fees $30/ann
HOA Y/N Yes
Originating Board realMLS (Northeast Florida Multiple Listing Service)
Year Built 2003
Property Description
This impressive brick home sits on over an acre of land with everything you need for indoor/outdoor entertaining. The expansive circular driveway and beautiful covered porch exude curb appeal. New roof in 2021, there are 6 bedrooms & 5 baths. The lower level has a spacious owner's suite, office, and an abundance of flex space. You will love the roomy kitchen appointed with solid oak cabinets, a breakfast bar, and a cooking island with a new range top. Imagine summer evenings enjoying a movie in the home theater before making a splash in the screened-in pool & gas heated spa both with amazing views of the stocked pond. Oversized attached 2-car garage plus a detached garage/shed for storage. Gas fireplace, artesian well for excellent drinking water, new carpet, & so much more!
Location
State FL
County Duval
Community Angel Lakes
Area 091-Garden City/Airport
Direction From I-295 exit Dunn Ave NW, right on VC Johnson Rd, right on Angle Lake Dr, home on left
Rooms
Other Rooms Workshop
Interior
Interior Features Breakfast Bar, Kitchen Island, Primary Bathroom -Tub with Separate Shower, Primary Downstairs, Walk-In Closet(s)
Heating Central
Cooling Central Air
Flooring Carpet, Laminate, Tile
Fireplaces Type Gas
Furnishings Unfurnished
Fireplace Yes
Laundry Electric Dryer Hookup, Washer Hookup
Exterior
Parking Features Attached, Detached, Garage
Garage Spaces 2.0
Pool In Ground, Screen Enclosure
Waterfront Description Pond
View Water
Roof Type Shingle
Porch Front Porch, Patio, Porch, Screened
Total Parking Spaces 2
Private Pool No
Building
Lot Description Sprinklers In Front, Sprinklers In Rear
Sewer Septic Tank
Water Well
New Construction No
Others
Tax ID 0194461735
Security Features Entry Phone/Intercom,Security System Owned
Acceptable Financing Cash, Conventional, VA Loan
Listing Terms Cash, Conventional, VA Loan
Read Less
Want to know what your home might be worth? Contact us for a FREE valuation!

Our team is ready to help you sell your home for the highest possible price ASAP
Bought with WATSON REALTY CORP
GET MORE INFORMATION





